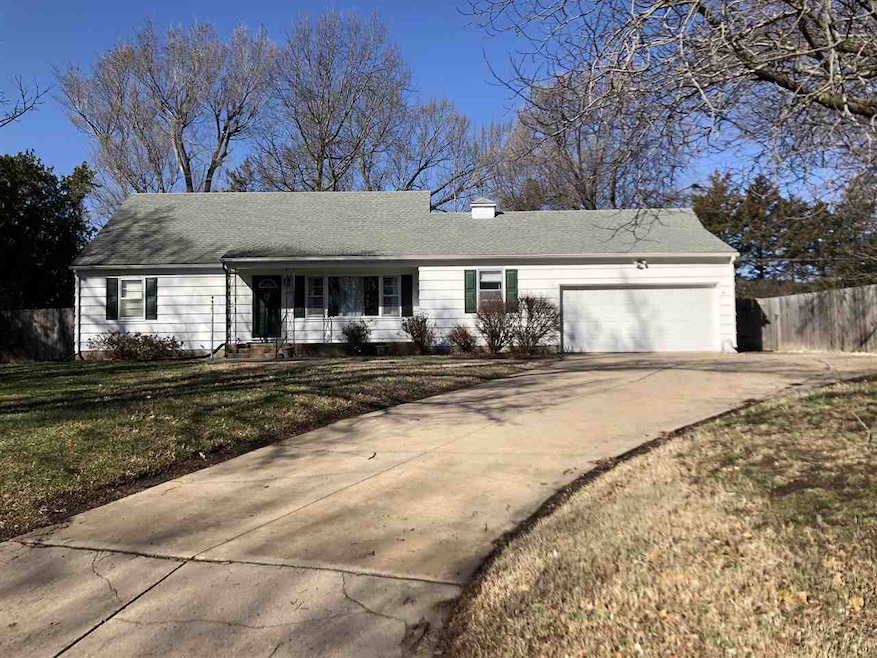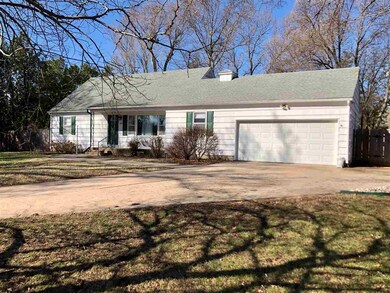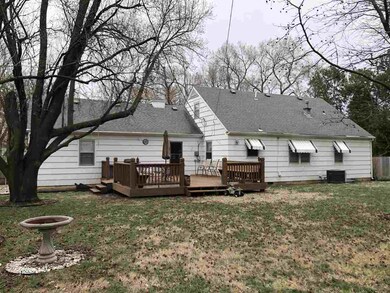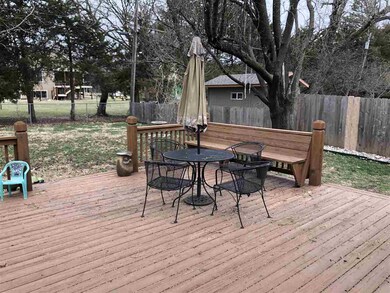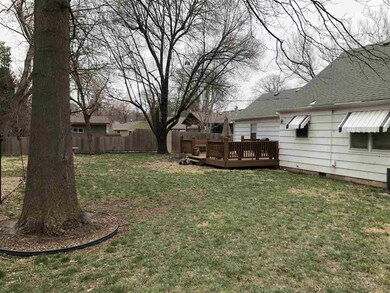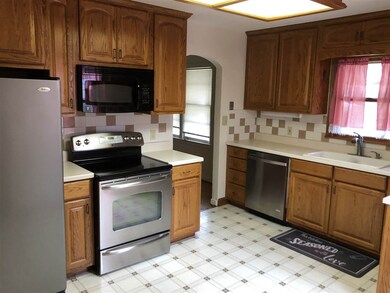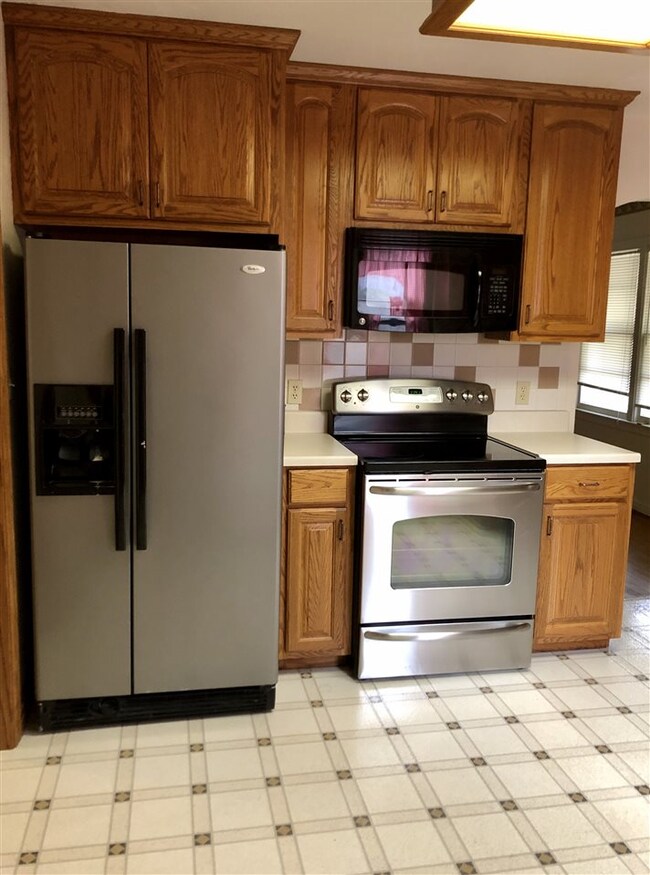
1307 Hillcrest Rd Newton, KS 67114
About This Home
As of February 2022This home is located at 1307 Hillcrest Rd, Newton, KS 67114 and is currently estimated at $139,000, approximately $88 per square foot. This property was built in 1952. 1307 Hillcrest Rd is a home located in Harvey County with nearby schools including Northridge Elementary School, Santa Fe Fifth & Sixth Grade Center, and Chisholm Middle School.
Last Agent to Sell the Property
Berkshire Hathaway PenFed Realty License #SP00235630 Listed on: 03/13/2020
Last Buyer's Agent
Berkshire Hathaway PenFed Realty License #SP00235630 Listed on: 03/13/2020
Home Details
Home Type
Single Family
Est. Annual Taxes
$4,631
Year Built
1952
Lot Details
0
Listing Details
- Class: Residential
- Property Type: Single Family Onsite Blt
- Architecture: Ranch
- Property Condition Report: Yes
- Estimated Age: 51 - 80 Years
- Total Specials: 36
- Year Built: 1952
- Annual Specials: 36
- Estimated AGLA: 1562
- Estimated TFLA: 1562
- Special Features: None
- Property Sub Type: Detached
- Stories: 1
Interior Features
- Appliances: Dishwasher, Dryer, Microwave, Refrigerator, Range/Oven, Washer
- Interior Amenities: Ceiling Fan(s), Closet-Cedar, Hardwood Floors
- Total Bedrooms: 4
- Master Bedroom: Dimensions: 12x13.3, On Level: Main, Flooring: Wood
- AG Bedrooms: 4
- Total Bathrooms: 2
- AG Full Bathrooms: 2
- Total Full Baths: 2
- Basement Foundation: Crawl Space
- Dining Area: Eating Space In Kitchen
- Kitchen: Dimensions: 10x13.4, On Level: Main, Flooring: Vinyl
- Living Room: Dimensions: 21.8x13.4, On Level: Main, Flooring: Carpet
- Room 4: Family Room, Dimensions: 21.3x13, On Level: Main, Flooring: Carpet
- Room 5: Bedroom, Dimensions: 10x12, On Level: Main, Flooring: Wood
- Room 6: Office, Dimensions: 11.5x10, On Level: Main, Flooring: Wood
- Room 7: Bedroom, Dimensions: 10.2x12, On Level: Upper, Flooring: Carpet
- Room 8: Bedroom, Dimensions: 16.9x11.8, On Level: Upper, Flooring: Wood Laminate
- Levels: 1 - 1/2 Story
Exterior Features
- Construction: Frame
- Exterior Amenities: Fence-Chain, Fence-Wood, Guttering
- Roof: Composition
Garage/Parking
- Garage: Attached
- Garage Size: 2
Utilities
- Cooling: Central
- Flood Insurance: Unknown
- Heating: Forced Air, Gas
- Laundry: Main Floor, Gas Hookup
- Utilities: Natural Gas, Public Water, Sewer
Schools
- School District: Newton School District (USD 373)
- Elementary School: Northridge
- Middle School: Santa Fe
- High School: Newton
- Elementary School: Northridge
- High School: Newton
Lot Info
- Acreage: City Lot
- Includes Lot Y/N: Yes
- Lot Description: Irregular
- Lot Size Sq Ft: 100x151
- Number Of Acres: 0.34
- Geo ADDRESS Line: 1307 Hillcrest Rd
- Geo PRIMARY City: Newton
- Geo Quality: 0.95
- Geo Subdivision: KS
- Geo Update: 03/14/2020
- Geo Zoom Level: 16
Tax Info
- General Property Taxes: 2156.6
- Assessor Parcel Number: 20079-093-08-0-30-05-017.00-0
- General Tax Year: 2019
MLS Schools
- Middle School: Santa Fe
- School District: Newton School District (USD 373)
Ownership History
Purchase Details
Home Financials for this Owner
Home Financials are based on the most recent Mortgage that was taken out on this home.Similar Homes in Newton, KS
Home Values in the Area
Average Home Value in this Area
Purchase History
| Date | Type | Sale Price | Title Company |
|---|---|---|---|
| Trustee Deed | $224,000 | -- |
Property History
| Date | Event | Price | Change | Sq Ft Price |
|---|---|---|---|---|
| 02/04/2022 02/04/22 | Sold | -- | -- | -- |
| 01/08/2022 01/08/22 | Pending | -- | -- | -- |
| 01/06/2022 01/06/22 | For Sale | $225,000 | +61.9% | $127 / Sq Ft |
| 04/15/2020 04/15/20 | Sold | -- | -- | -- |
| 03/17/2020 03/17/20 | Pending | -- | -- | -- |
| 03/13/2020 03/13/20 | For Sale | $139,000 | +20.9% | $89 / Sq Ft |
| 08/14/2015 08/14/15 | Sold | -- | -- | -- |
| 07/05/2015 07/05/15 | Pending | -- | -- | -- |
| 07/01/2015 07/01/15 | For Sale | $115,000 | -- | $74 / Sq Ft |
Tax History Compared to Growth
Tax History
| Year | Tax Paid | Tax Assessment Tax Assessment Total Assessment is a certain percentage of the fair market value that is determined by local assessors to be the total taxable value of land and additions on the property. | Land | Improvement |
|---|---|---|---|---|
| 2024 | $4,631 | $26,726 | $1,158 | $25,568 |
| 2023 | $3,815 | $21,551 | $1,158 | $20,393 |
| 2022 | $2,567 | $14,684 | $1,158 | $13,526 |
| 2021 | $2,250 | $13,326 | $1,158 | $12,168 |
| 2020 | $2,089 | $12,489 | $1,158 | $11,331 |
| 2019 | $2,193 | $13,133 | $1,158 | $11,975 |
| 2018 | $2,051 | $12,099 | $1,158 | $10,941 |
| 2017 | $1,883 | $11,327 | $1,158 | $10,169 |
| 2016 | $1,837 | $11,327 | $1,158 | $10,169 |
| 2015 | $1,643 | $10,612 | $1,158 | $9,454 |
| 2014 | $1,588 | $10,612 | $1,158 | $9,454 |
Agents Affiliated with this Home
-
B
Seller's Agent in 2022
Brad Elliot
Realty Connections
(316) 772-2776
92 in this area
102 Total Sales
-

Buyer's Agent in 2022
Evan Kaufman
Hearthstone Realty, LLC
(316) 841-9668
26 in this area
69 Total Sales
-

Seller's Agent in 2020
Tiffany Jenkins
Berkshire Hathaway PenFed Realty
(316) 282-2600
6 in this area
13 Total Sales
-
D
Seller's Agent in 2015
Dick Koontz
J.P. Weigand & Sons
-
J
Buyer's Agent in 2015
JAMES REESE
Newton Realty
Map
Source: South Central Kansas MLS
MLS Number: 578723
APN: 093-08-0-30-05-017.00-0
- 1500 Terrace Dr
- 1508 Terrace Dr
- 209 W 15th St
- 1219 Berry Ave
- 1320 Grandview Ave
- 1100 Grandview Ave
- 701 W 17th St
- 605 Normandy Rd
- 620 W Broadway St
- 1001 W 17th St
- 1005 W 17th St
- 1009 W 17th St
- 310 E 9th St
- 1013 W 17th St
- 914 N Pine St
- 409 W 5th St
- 328 E 8th St
- 503 W 23rd St Unit 501 W 23rd St
- 503 W 23rd St
- 422 E Broadway St
