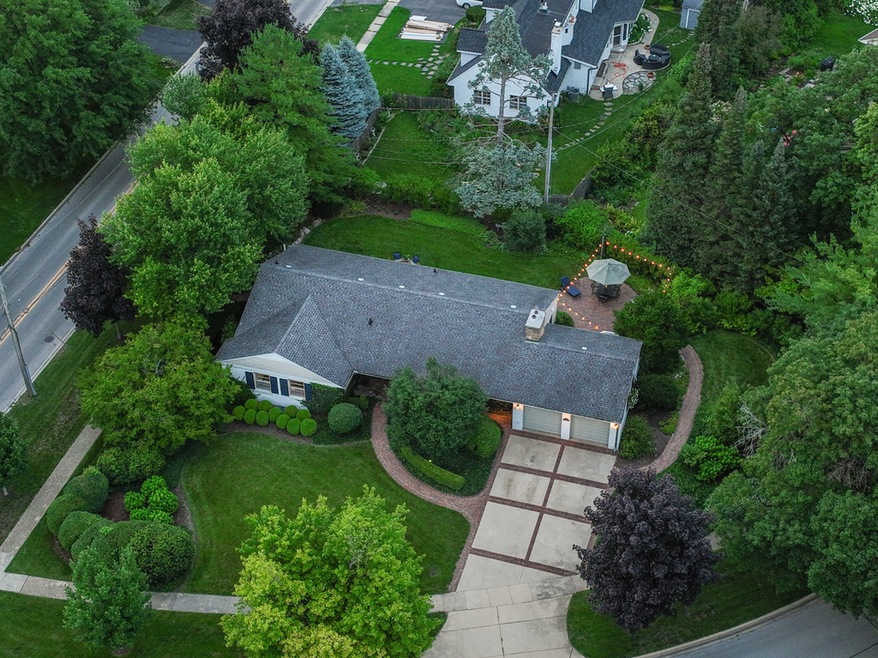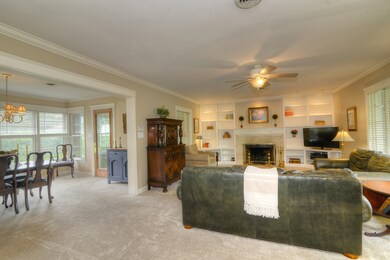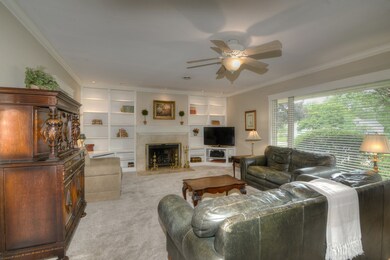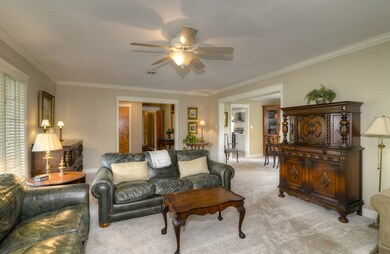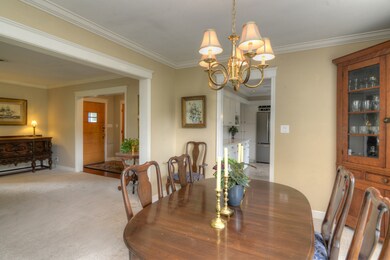
1307 James St Geneva, IL 60134
Northwest Central Geneva NeighborhoodEstimated Value: $620,000 - $703,000
Highlights
- Landscaped Professionally
- Ranch Style House
- Sun or Florida Room
- Williamsburg Elementary School Rated A-
- Wood Flooring
- Formal Dining Room
About This Home
As of September 2023Impossible to find Executive Ranch in downtown Geneva! Geneva lifestyle opportunity: walkable to restaurants, shopping & train station. Great floor plan with an open layout & exceptional finishes. Spacious Living Room with Fireplace & custom built in bookshelves. 3-Season Sun Room with direct access to backyard & paver brick patio. Generous bedroom sizes - all bedrooms have 2 closets. Detailed crown mouldings throughout. Updated Kitchen (white cabinetry) with Quartz countertops & stainless steel appliance package. Stone countertops in bathrooms. Nicely finished basement with spacious Family Room, Optional 4th Bedroom, powder room, and large Utility Room with ample storage space. Unmatched quality construction: the floors (main floor) are made of concrete - exterior walls are cinder block with lath & plaster (2 coats) - very quiet & efficient (low utility bills). The yard is simply amazing: mature landscaping - paver brick walkways & patio - edison lights & landscape lighting - backyard Spa (heated). 41+ page eBrochure. SHOWINGS START July 29th.
Last Agent to Sell the Property
eXp Realty - St. Charles License #475129481 Listed on: 07/25/2023

Home Details
Home Type
- Single Family
Est. Annual Taxes
- $10,468
Year Built
- Built in 1950
Lot Details
- 0.39 Acre Lot
- Lot Dimensions are 198x175x132
- Landscaped Professionally
Parking
- 2 Car Attached Garage
- Garage Door Opener
- Parking Space is Owned
Home Design
- Ranch Style House
- Asphalt Roof
- Concrete Perimeter Foundation
Interior Spaces
- 2,001 Sq Ft Home
- Bookcases
- Gas Log Fireplace
- Entrance Foyer
- Family Room
- Living Room with Fireplace
- Formal Dining Room
- Sun or Florida Room
Flooring
- Wood
- Carpet
- Ceramic Tile
Bedrooms and Bathrooms
- 3 Bedrooms
- 4 Potential Bedrooms
- Dual Sinks
Laundry
- Laundry Room
- Gas Dryer Hookup
Partially Finished Basement
- Partial Basement
- Finished Basement Bathroom
Outdoor Features
- Brick Porch or Patio
Utilities
- Central Air
- Heating System Uses Natural Gas
- Radiant Heating System
Listing and Financial Details
- Senior Tax Exemptions
- Homeowner Tax Exemptions
Ownership History
Purchase Details
Home Financials for this Owner
Home Financials are based on the most recent Mortgage that was taken out on this home.Purchase Details
Home Financials for this Owner
Home Financials are based on the most recent Mortgage that was taken out on this home.Purchase Details
Home Financials for this Owner
Home Financials are based on the most recent Mortgage that was taken out on this home.Similar Homes in Geneva, IL
Home Values in the Area
Average Home Value in this Area
Purchase History
| Date | Buyer | Sale Price | Title Company |
|---|---|---|---|
| Braun Rita | $640,000 | None Listed On Document | |
| Koller James S | -- | A Title Escrow Co Inc | |
| Koller James S | $176,000 | Intercounty Title Co Of Il |
Mortgage History
| Date | Status | Borrower | Loan Amount |
|---|---|---|---|
| Open | Braun Rita | $512,000 | |
| Previous Owner | Koller James S | $178,000 | |
| Previous Owner | Koller James S | $132,000 |
Property History
| Date | Event | Price | Change | Sq Ft Price |
|---|---|---|---|---|
| 09/12/2023 09/12/23 | Sold | $640,000 | -1.3% | $320 / Sq Ft |
| 08/03/2023 08/03/23 | Pending | -- | -- | -- |
| 07/25/2023 07/25/23 | For Sale | $648,500 | -- | $324 / Sq Ft |
Tax History Compared to Growth
Tax History
| Year | Tax Paid | Tax Assessment Tax Assessment Total Assessment is a certain percentage of the fair market value that is determined by local assessors to be the total taxable value of land and additions on the property. | Land | Improvement |
|---|---|---|---|---|
| 2023 | $11,459 | $155,674 | $44,388 | $111,286 |
| 2022 | $10,468 | $136,375 | $41,245 | $95,130 |
| 2021 | $10,146 | $131,306 | $39,712 | $91,594 |
| 2020 | $10,024 | $129,302 | $39,106 | $90,196 |
| 2019 | $9,990 | $126,854 | $38,366 | $88,488 |
| 2018 | $9,975 | $126,854 | $38,366 | $88,488 |
| 2017 | $985,194 | $123,471 | $37,343 | $86,128 |
| 2016 | $9,895 | $121,802 | $36,838 | $84,964 |
| 2015 | -- | $115,804 | $35,024 | $80,780 |
| 2014 | -- | $111,160 | $35,024 | $76,136 |
| 2013 | -- | $111,160 | $35,024 | $76,136 |
Agents Affiliated with this Home
-
Jay Rodgers

Seller's Agent in 2023
Jay Rodgers
eXp Realty - St. Charles
(630) 816-7632
7 in this area
181 Total Sales
-
Laura Gates Keogh

Buyer's Agent in 2023
Laura Gates Keogh
RE/MAX Suburban
(630) 607-4469
3 in this area
134 Total Sales
Map
Source: Midwest Real Estate Data (MRED)
MLS Number: 11838435
APN: 12-03-306-009
- 1315 Kaneville Rd
- 25 S Lincoln Ave
- 11 S Lincoln Ave
- 301 Country Club Place
- 122 Logan Ave
- 125 Maple Ct
- 107 N Lincoln Ave
- 1437 Cooper Ln
- 1634 Scott Blvd
- 32 Anderson Blvd
- 225 Burgess Rd
- 107 Anderson Blvd
- 1736 Kaneville Rd
- 325 N Pine St
- 1701 Radnor Ct
- 1410 North St
- 1212 Center St
- 315 S 5th St
- 16 S Northampton Dr
- 629 N Lincoln Ave
- 1307 James St
- 1228 Kaneville Rd
- 1221 James St
- 1310 James St
- 1302 James St
- 1218 Kaneville Rd
- 1231 Kaneville Rd
- 1401 Kaneville Rd
- 1222 James St
- 1211 James St
- 1221 Kaneville Rd
- 1430 Kaneville Rd
- 1212 James St
- 1201 James St
- 1415 Kaneville Rd
- 1215 Kaneville Rd
- 1202 Kaneville Rd
- 1202 James St
- 109 Country Club Place
- 1111 James St
