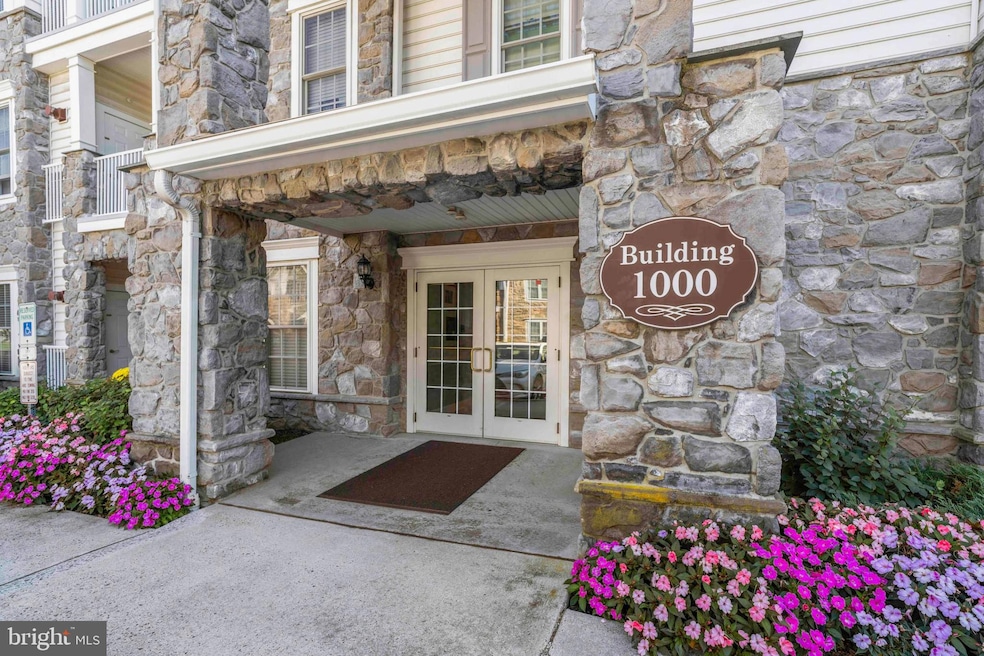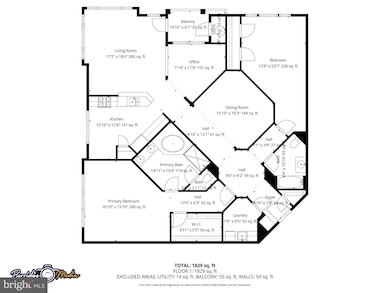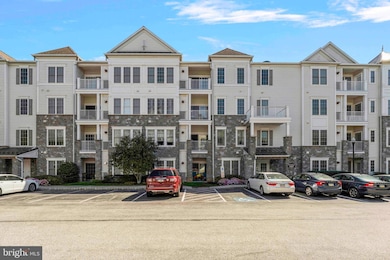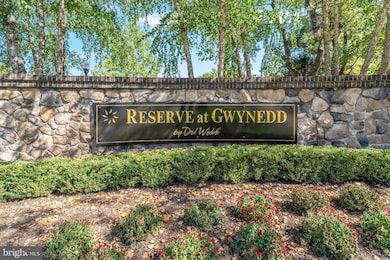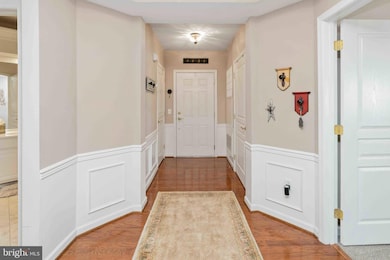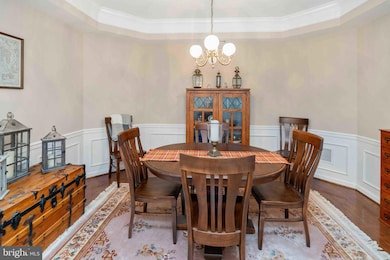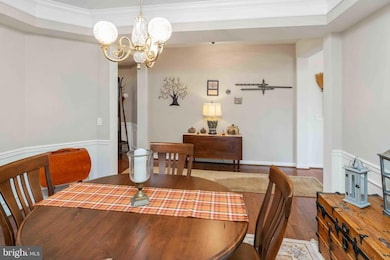
1307 Lilac Ct Upper Gwynedd, PA 19446
Estimated payment $3,975/month
Highlights
- Hot Property
- Active Adult
- Open Floorplan
- Fitness Center
- Gated Community
- Clubhouse
About This Home
Step into comfort, style, and low-maintenance living in this beautifully appointed corner unit in the sought-after 55+ gated community, The Reserve at Gwynedd. This spacious condo enjoys a prime location overlooking lush open space, with large windows on multiple sides that fill the home with natural light throughout the day. Inside, you'll find an elegant open layout with warm-toned hardwood floors, high ceilings, and timeless finishes. The living and dining areas flow seamlessly, offering plenty of space to relax or entertain. The dining room features a tray ceiling and wainscoting, adding architectural interest and charm. The kitchen has ample cabinetry and plenty of workspace, making it perfect for both everyday cooking and entertaining. Adjacent to the kitchen and living area is a dedicated office space, ideal for working from home or managing personal tasks. The bright and inviting primary suite features a tray ceiling, a generous walk-in closet, and a well-appointed en-suite bathroom with a double vanity, walk-in shower, and soaking tub. Ceiling fans in both bedrooms provide added comfort. A second bedroom offers comfortable accommodations for guests or family, with a full hall bath conveniently nearby. Enjoy your morning coffee or unwind in the evening on the private balcony with peaceful green views. Additional features include in-unit laundry, garage parking, and secure building access with elevator convenience. Residents of The Reserve at Gwynedd enjoy resort-style amenities, including a clubhouse, indoor and outdoor pools, a state-of-the-art fitness center, game and card rooms, and a full calendar of community events and social activities. All of this is set within a beautifully landscaped, well-maintained community close to shopping, dining, and major roadways. Filled with natural light and thoughtfully designed spaces, this corner unit offers a welcoming home in a vibrant, active community.
Listing Agent
(484) 343-2406 kelly.steyn@exprealty.com EXP Realty, LLC License #RS306853 Listed on: 10/07/2025

Property Details
Home Type
- Condominium
Est. Annual Taxes
- $5,714
Year Built
- Built in 2008
HOA Fees
- $674 Monthly HOA Fees
Parking
- 1 Assigned Subterranean Space
- Garage Door Opener
Home Design
- Contemporary Architecture
- Entry on the 3rd floor
- Vinyl Siding
Interior Spaces
- 1,908 Sq Ft Home
- Property has 4 Levels
- Open Floorplan
- Wainscoting
- Ceiling Fan
- Living Room
- Dining Room
- Den
- Wood Flooring
- Basement
- Garage Access
- Washer and Dryer Hookup
Bedrooms and Bathrooms
- 2 Main Level Bedrooms
- En-Suite Bathroom
- Walk-In Closet
- 2 Full Bathrooms
- Soaking Tub
Schools
- North Wales Elementary School
- Pennbrook Middle School
- North Penn Senior High School
Utilities
- Forced Air Heating and Cooling System
- Cooling System Utilizes Natural Gas
- Natural Gas Water Heater
Listing and Financial Details
- Tax Lot 317
- Assessor Parcel Number 56-00-05845-972
Community Details
Overview
- Active Adult
- $2,495 Capital Contribution Fee
- Association fees include all ground fee, common area maintenance, health club, lawn maintenance, management, pool(s), recreation facility, security gate, snow removal, trash, water, parking fee
- Active Adult | Residents must be 55 or older
- Low-Rise Condominium
- 1000 Building Community
- Reserve At Gwynedd Subdivision
Amenities
- Clubhouse
- Game Room
- Community Center
- Meeting Room
- Community Library
- Recreation Room
- Elevator
Recreation
- Fitness Center
- Community Indoor Pool
Pet Policy
- Pets Allowed
Security
- Gated Community
Map
Home Values in the Area
Average Home Value in this Area
Tax History
| Year | Tax Paid | Tax Assessment Tax Assessment Total Assessment is a certain percentage of the fair market value that is determined by local assessors to be the total taxable value of land and additions on the property. | Land | Improvement |
|---|---|---|---|---|
| 2025 | $5,547 | $151,200 | -- | -- |
| 2024 | $5,547 | $151,200 | -- | -- |
| 2023 | $5,288 | $151,200 | $0 | $0 |
| 2022 | $5,099 | $151,200 | $0 | $0 |
| 2021 | $4,965 | $151,200 | $0 | $0 |
| 2020 | $4,836 | $151,200 | $0 | $0 |
| 2019 | $4,748 | $151,200 | $0 | $0 |
| 2018 | $4,748 | $151,200 | $0 | $0 |
| 2017 | $4,548 | $151,200 | $0 | $0 |
| 2016 | $4,489 | $151,200 | $0 | $0 |
| 2015 | $4,286 | $151,200 | $0 | $0 |
| 2014 | $4,286 | $151,200 | $0 | $0 |
Property History
| Date | Event | Price | List to Sale | Price per Sq Ft | Prior Sale |
|---|---|---|---|---|---|
| 11/15/2025 11/15/25 | Price Changed | $535,000 | -0.7% | $280 / Sq Ft | |
| 10/28/2025 10/28/25 | Price Changed | $539,000 | -1.1% | $282 / Sq Ft | |
| 10/07/2025 10/07/25 | For Sale | $545,000 | +26.7% | $286 / Sq Ft | |
| 05/17/2021 05/17/21 | Sold | $430,000 | -1.1% | $225 / Sq Ft | View Prior Sale |
| 04/13/2021 04/13/21 | Pending | -- | -- | -- | |
| 03/26/2021 03/26/21 | Price Changed | $434,900 | -1.1% | $228 / Sq Ft | |
| 01/09/2021 01/09/21 | Price Changed | $439,900 | -1.1% | $231 / Sq Ft | |
| 11/17/2020 11/17/20 | For Sale | $445,000 | -- | $233 / Sq Ft |
Purchase History
| Date | Type | Sale Price | Title Company |
|---|---|---|---|
| Deed | -- | None Listed On Document | |
| Deed | -- | None Listed On Document | |
| Deed | $430,000 | None Available | |
| Deed | $315,000 | None Available |
Mortgage History
| Date | Status | Loan Amount | Loan Type |
|---|---|---|---|
| Previous Owner | $344,000 | New Conventional |
About the Listing Agent

Residential Realtor serving the Philadelphia region since 2007. Helping buyers, sellers and investors with property sales, creating livelong relationships and being a resource for all their real estate needs.
Kelly's Other Listings
Source: Bright MLS
MLS Number: PAMC2157724
APN: 56-00-05845-972
- 324 W Walnut St Unit B
- 10 Wheatley Walk
- 131 Church Rd
- 415 School St Unit 7
- 214 S 4th St
- 216 S 6th St
- 110 Canterbury Ln
- 1 Marlbrook Ln
- 608 Whitpain Hills
- 126 Berwick Place Unit 23B
- 1379 Gwynedale Way
- 100 Reading Cir
- 720 Willow St Unit B
- 103 Shannon Dr
- 159 Oberlin Terrace
- 14 Wexford Dr
- 444 Church Rd Unit A1
- 639 S Broad St
- 7 Wexford Dr
- 407 Sadie Ave
