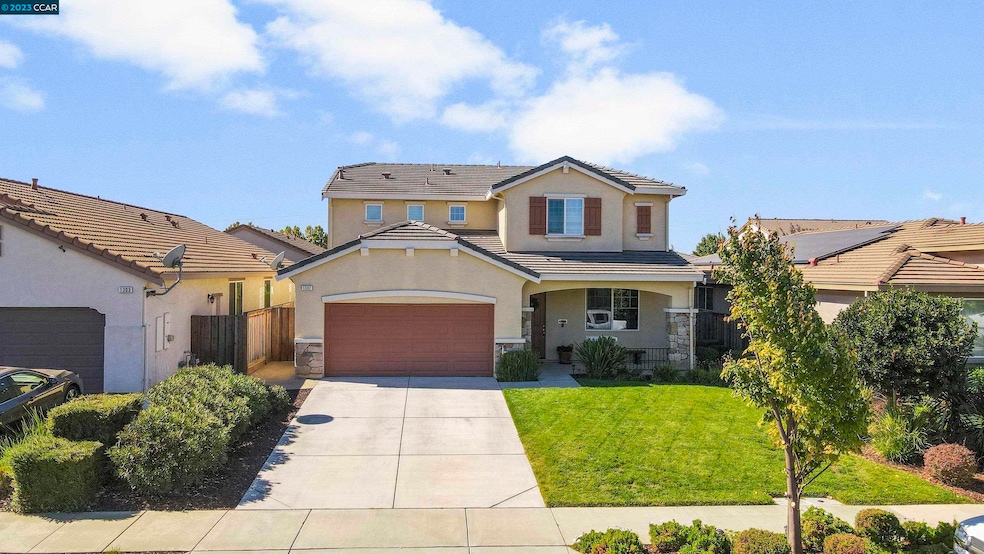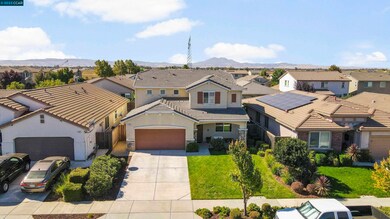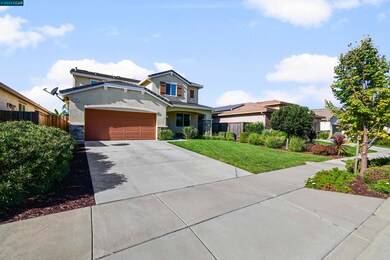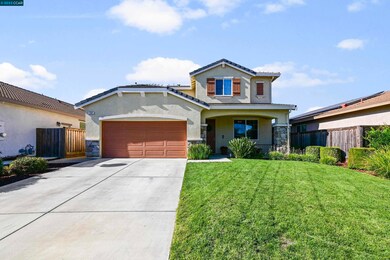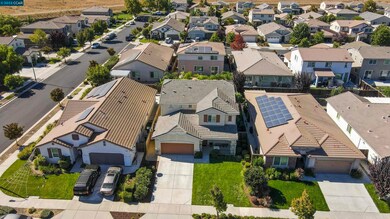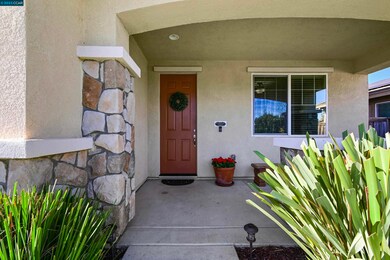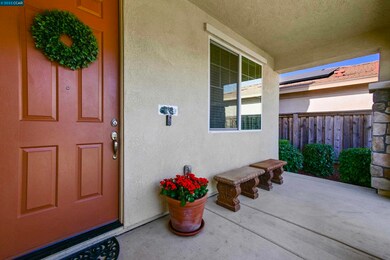
1307 Maple Dr Oakley, CA 94561
East Contra Costa NeighborhoodEstimated Value: $676,000 - $753,000
Highlights
- Updated Kitchen
- Bonus Room
- Community Pool
- Contemporary Architecture
- Stone Countertops
- Den
About This Home
As of December 2023Live like you are on Vacation! Welcome to one of Summer Lake’s finest Meritage homes. 1307 Maple has it all! Expansive, charming, and immaculate with a functional open floor plan for the whole family. Amenities galore including a downstairs office/den with French doors, formal dining area adjacent to a family room, nearby kitchen with an amazing island, pendant lighting, pantry and a bonus space next to the kitchen for an additional office. Other highlights include gleaming flooring, spectacular upper loft perfect for additional living space, upper-level laundry room, and great size bedrooms. Primary suite with lovely ensuite bath, double sinks and a walk-in closet. Warm paint tones present an ideal living space with cheer and warmth. Prepare to fall in love with the backyard that offers an expansive Oasis featuring palm trees, fruit trees with surrounding pavers. The garage has room for 3 cars with tandem parking and the Tile roof is a great bonus. Summer Lake is a desirable community offering vacation-like recreation on and around the lake. The Summer Lake lifestyle is one of the best in the area.
Home Details
Home Type
- Single Family
Est. Annual Taxes
- $9,111
Year Built
- Built in 2013
Lot Details
- 5,500 Sq Ft Lot
- Fenced
- Landscaped
- Rectangular Lot
- Front Yard Sprinklers
- Back Yard
HOA Fees
- $124 Monthly HOA Fees
Parking
- 3 Car Attached Garage
- Tandem Parking
Home Design
- Contemporary Architecture
- Stucco
Interior Spaces
- 2-Story Property
- Den
- Bonus Room
Kitchen
- Updated Kitchen
- Eat-In Kitchen
- Gas Range
- Dishwasher
- Kitchen Island
- Stone Countertops
Flooring
- Laminate
- Concrete
Bedrooms and Bathrooms
- 4 Bedrooms
Utilities
- Forced Air Heating and Cooling System
- Gas Water Heater
Listing and Financial Details
- Assessor Parcel Number 0324200807
Community Details
Overview
- Association fees include common area maintenance, management fee
- Call Listing Agent Association, Phone Number (800) 232-7517
- Summerlake Subdivision
- Greenbelt
Recreation
- Community Pool
Ownership History
Purchase Details
Home Financials for this Owner
Home Financials are based on the most recent Mortgage that was taken out on this home.Purchase Details
Purchase Details
Home Financials for this Owner
Home Financials are based on the most recent Mortgage that was taken out on this home.Similar Homes in Oakley, CA
Home Values in the Area
Average Home Value in this Area
Purchase History
| Date | Buyer | Sale Price | Title Company |
|---|---|---|---|
| Gonzalez Santos Martinez | $700,000 | Wfg National Title Insurance C | |
| Gonzalez Santos Martinez | -- | Wfg National Title Insurance C | |
| Sefton Hui Yong | $22,000 | None Available | |
| Bonilla Jose A | $365,000 | First American Title Company |
Mortgage History
| Date | Status | Borrower | Loan Amount |
|---|---|---|---|
| Open | Gonzalez Santos Martinez | $665,000 | |
| Previous Owner | Bonilla Jose A | $360,000 | |
| Previous Owner | Bonilla Jose A | $25,000 | |
| Previous Owner | Bonilla Jose A | $372,334 | |
| Previous Owner | Shea Homes Limited Partnership | $0 | |
| Previous Owner | Shea Homes Limited Partnership | $0 |
Property History
| Date | Event | Price | Change | Sq Ft Price |
|---|---|---|---|---|
| 02/04/2025 02/04/25 | Off Market | $700,000 | -- | -- |
| 12/07/2023 12/07/23 | Sold | $700,000 | +1.2% | $264 / Sq Ft |
| 11/20/2023 11/20/23 | Pending | -- | -- | -- |
| 10/13/2023 10/13/23 | For Sale | $692,000 | -- | $261 / Sq Ft |
Tax History Compared to Growth
Tax History
| Year | Tax Paid | Tax Assessment Tax Assessment Total Assessment is a certain percentage of the fair market value that is determined by local assessors to be the total taxable value of land and additions on the property. | Land | Improvement |
|---|---|---|---|---|
| 2024 | $9,111 | $700,000 | $175,000 | $525,000 |
| 2023 | $9,111 | $429,818 | $64,563 | $365,255 |
| 2022 | $8,863 | $421,392 | $63,298 | $358,094 |
| 2021 | $8,582 | $413,130 | $62,057 | $351,073 |
| 2019 | $8,157 | $400,878 | $60,217 | $340,661 |
| 2018 | $7,856 | $393,019 | $59,037 | $333,982 |
| 2017 | $7,645 | $385,314 | $57,880 | $327,434 |
| 2016 | $7,237 | $377,760 | $56,746 | $321,014 |
| 2015 | $7,139 | $372,087 | $55,894 | $316,193 |
| 2014 | $6,975 | $364,800 | $54,800 | $310,000 |
Agents Affiliated with this Home
-
Suzanne Rocha

Seller's Agent in 2023
Suzanne Rocha
Cal Home
(925) 766-6811
2 in this area
185 Total Sales
-

Buyer's Agent in 2023
Damian Rangel
North Valley Realty Group
(408) 393-2993
1 in this area
48 Total Sales
Map
Source: Contra Costa Association of REALTORS®
MLS Number: 41041915
APN: 032-420-080-7
- 1331 Maple Dr
- 1459 Big Redwood Dr
- 1354 Maple Dr
- 1525 Sycamore Dr
- 1537 Sycamore Dr
- 109 Clear Lake Ct
- 257 Harborage Ct
- 2680 Manresa Shore Ln
- 2236 Eastport Dr
- 2418 Talaria Dr
- 2206 Eastport Dr
- 346 Watchtide Way
- 827 Pathfinder Ct
- 433 Sonnet Ct
- 3680 E Cypress Rd
- 5218 Sandmound Blvd
- 0000 Tranquility Bay Rd
- 303 Blaine Ln
- 2200 Delta Rd
- 5614 Sandmound Blvd
- 1307 Maple Dr
- 1311 Maple Dr
- 1303 Maple Dr
- 1315 Maple Dr
- 1410 Big Redwood Dr
- 1416 Big Redwood Dr
- 1404 Big Redwood Dr
- 1319 Maple Dr
- 1422 Big Redwood Dr
- 1308 Maple Dr
- 1302 Maple Dr
- 1428 Redwood Dr
- 1314 Maple Dr
- 700 Maple Ct
- 1323 Maple Dr
- 1434 Big Redwood Dr
- 1320 Maple Dr
- 1759 Park Place Dr
- 1327 Maple Dr
- 701 Maple Ct
