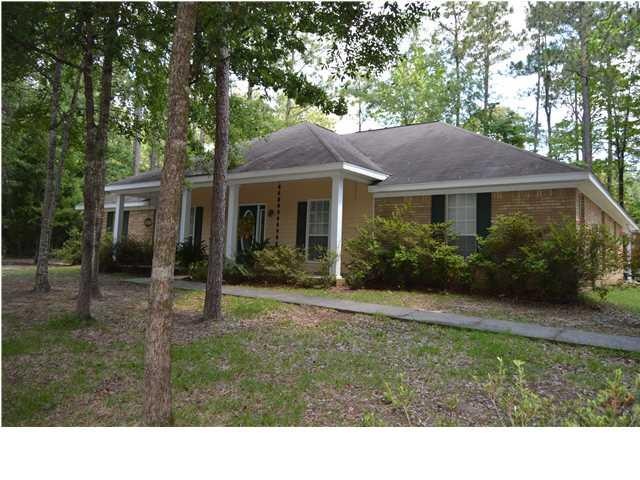
1307 Marks Ave Bay Minette, AL 36507
Estimated Value: $319,000 - $373,000
Highlights
- Wood Burning Stove
- Ranch Style House
- 1 Fireplace
- Vaulted Ceiling
- Wood Flooring
- Breakfast Room
About This Home
As of January 2017This home is located at 1307 Marks Ave, Bay Minette, AL 36507 since 17 January 2017 and is currently estimated at $343,144, approximately $147 per square foot. This property was built in 1998. 1307 Marks Ave is a home located in Baldwin County with nearby schools including Bay Minette Elementary School, Bay Minette Middle School, and Baldwin County High School.
Last Buyer's Agent
NOT MULTIPLE LISTING
NOT MULTILPLE LISTING
Home Details
Home Type
- Single Family
Est. Annual Taxes
- $981
Year Built
- Built in 1998
Lot Details
- 0.56
Home Design
- Ranch Style House
- Vinyl Siding
- Brick Front
Interior Spaces
- 2,331 Sq Ft Home
- Vaulted Ceiling
- Ceiling Fan
- 1 Fireplace
- Wood Burning Stove
- Double Pane Windows
- Breakfast Room
- Formal Dining Room
- Breakfast Bar
Flooring
- Wood
- Brick
- Carpet
Bedrooms and Bathrooms
- 4 Bedrooms
- Split Bedroom Floorplan
- Walk-In Closet
- 3 Full Bathrooms
- Separate Shower in Primary Bathroom
- Soaking Tub
Parking
- Attached Garage
- 2 Carport Spaces
- Side Facing Garage
Outdoor Features
- Patio
- Outdoor Storage
- Front Porch
Schools
- Bay Minette Elementary And Middle School
- Baldwin County High School
Utilities
- Central Heating and Cooling System
- Underground Utilities
- Septic Tank
Additional Features
- Energy-Efficient Doors
- Lot Dimensions are 142x173x160x172
Community Details
- Bonnie Brae Estates Subdivision
Listing and Financial Details
- Home warranty included in the sale of the property
- Assessor Parcel Number 2302033000004015
Ownership History
Purchase Details
Home Financials for this Owner
Home Financials are based on the most recent Mortgage that was taken out on this home.Similar Homes in Bay Minette, AL
Home Values in the Area
Average Home Value in this Area
Purchase History
| Date | Buyer | Sale Price | Title Company |
|---|---|---|---|
| Sick Gary P | $172,500 | None Available |
Property History
| Date | Event | Price | Change | Sq Ft Price |
|---|---|---|---|---|
| 01/19/2017 01/19/17 | Sold | $172,250 | 0.0% | $74 / Sq Ft |
| 01/19/2017 01/19/17 | Sold | $172,250 | 0.0% | $74 / Sq Ft |
| 01/17/2017 01/17/17 | Pending | -- | -- | -- |
| 12/20/2016 12/20/16 | Pending | -- | -- | -- |
| 06/16/2016 06/16/16 | For Sale | $172,250 | -- | $74 / Sq Ft |
Tax History Compared to Growth
Tax History
| Year | Tax Paid | Tax Assessment Tax Assessment Total Assessment is a certain percentage of the fair market value that is determined by local assessors to be the total taxable value of land and additions on the property. | Land | Improvement |
|---|---|---|---|---|
| 2024 | $981 | $27,880 | $3,620 | $24,260 |
| 2023 | $797 | $22,200 | $2,900 | $19,300 |
| 2022 | $833 | $19,600 | $0 | $0 |
| 2021 | $768 | $17,660 | $0 | $0 |
| 2020 | $751 | $17,660 | $0 | $0 |
| 2019 | $772 | $18,160 | $0 | $0 |
| 2018 | $731 | $17,200 | $0 | $0 |
| 2017 | $682 | $17,200 | $0 | $0 |
| 2016 | $546 | $14,000 | $0 | $0 |
| 2015 | $566 | $14,460 | $0 | $0 |
| 2014 | $588 | $14,980 | $0 | $0 |
| 2013 | -- | $15,300 | $0 | $0 |
Agents Affiliated with this Home
-
Phillip Brown

Seller's Agent in 2017
Phillip Brown
RE/MAX
(251) 626-7260
10 Total Sales
-
N
Buyer's Agent in 2017
NOT MULTIPLE LISTING
NOT MULTILPLE LISTING
-
Diane Casey

Buyer's Agent in 2017
Diane Casey
Coastal Resort Realty
(251) 599-7695
18 Total Sales
Map
Source: Gulf Coast MLS (Mobile Area Association of REALTORS®)
MLS Number: 0534170
APN: 23-02-03-3-000-004.015
- 1100 Northshore Dr
- 0 Rockhill Rd
- 805 Marks Ave
- 0 Marks Ave Unit 380649
- 903 Northshore Dr
- 505 Marks Ave
- 0 Norwood Dr Unit 2 365989
- 1502 Bradley Ave
- 909 N Shore Dr
- 523 Rebecca Dr Unit Lot 523, Ph V
- 2101 Rebecca Dr
- 711 E 6th St
- 0 Northshore Dr Unit Lot 24, PH I 368538
- 0 Northshore Dr Unit L23, PH 1 368537
- 0 Northshore Dr Unit Lot 3, PH 1 368535
- 1312 N White Ave
- 602 Cate Ln
- 15583 Lee Ave
- 603 Northshore Dr
- 703 E 4th St
- 1307 Marks Ave
- 1309 Marks Ave
- 1307 Rosalind Cir
- 1303 Rosalind Cir
- 1303 Rosalind Cir
- 1309 Rosalind Cir
- 1309 Rosalind Ave
- 1310 Rosalind Cir
- 1300 Rosalind Cir
- 1304 Marks Ave
- 1308 Rosalind Cir
- 1304 Rosalind Ave
- 1302 Rosalind Cir
- 1304 Rosalind Cir
- 1306 Rosalind Cir
- 1306 Rosalind Ave
- 1403 Marks Ave
- 1 Marks Ave
- 15263 Marks Ave E
- 1215 Marks Ave
