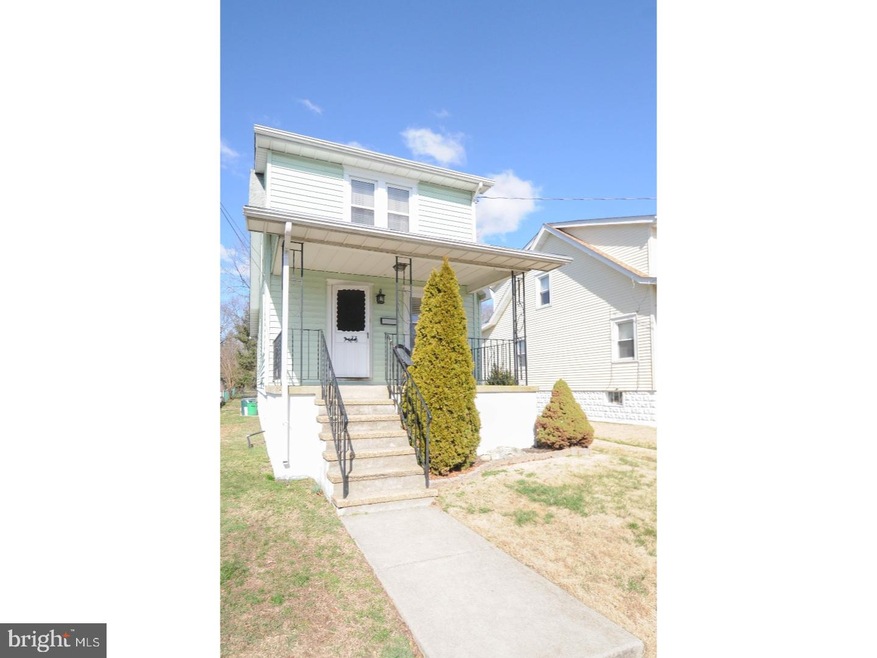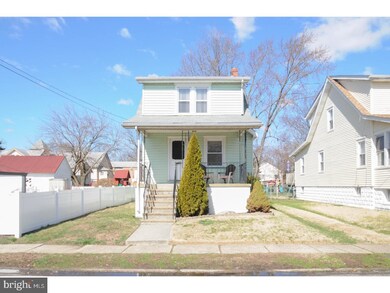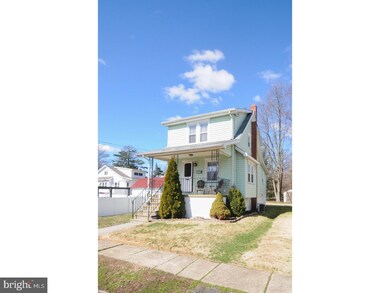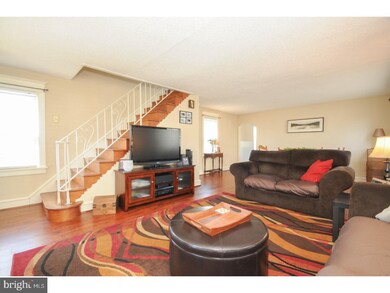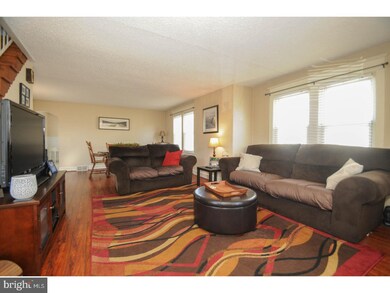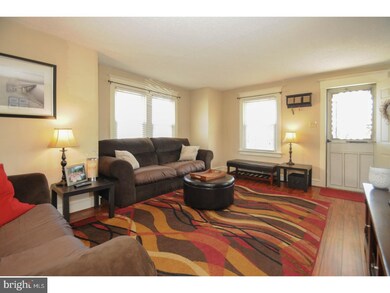
1307 Mckinley Ave West Deptford, NJ 08096
West Deptford Township NeighborhoodEstimated Value: $232,163 - $281,000
Highlights
- Colonial Architecture
- Porch
- Back, Front, and Side Yard
- No HOA
- Eat-In Kitchen
- Living Room
About This Home
As of May 2018A RARE OPPORTUNUTY! This home offer's an assumable mortgage for qualified buyers! Interest Rate is 3.625% and only 24 years left on the loan. The current payment is $1,097.72! Why rent when you can purchase for less?! Low Low taxes of only 3,690.92! This home is the economical choice on all fronts with gas heat, and a 1 year old gas hot water heater. The inviting covered front porch offers room to enjoy morning coffee or cool summer nights. Walk into the the living room and you will immediately appreciate the open concept space this home has to offer. With scratch resistant laminate wood flooring continued into the dining room from the living makes it feel like one big open room. Walk through the dining area into the spacious eat in kitchen with freshly painted solid wood cabinetry, BRAND NEW granite counter tops, tile backsplash, Stainless Steel Appliances, under cabinet lighting, freshly painted white wainscoting, and access to the rear yard. Enjoy a private backyard with a shed and plenty of space. Upstairs you will find 2 well sized bedrooms and a freshly painted full bathroom. The Master Bedroom has also been freshly painted and offers a walk in closet. This open concept home provides plenty of space and the full basement provides tons of storage. This home is the smart choice for a first time home buyer or anyone looking to down size and live in a single family home without paying a fortune! Come to the Open House Saturday March 10th from 12-2pm!
Last Agent to Sell the Property
BHHS Fox & Roach-Mullica Hill South Listed on: 03/05/2018

Home Details
Home Type
- Single Family
Est. Annual Taxes
- $3,797
Year Built
- Built in 1924
Lot Details
- 4,704 Sq Ft Lot
- Lot Dimensions are 74x80
- Back, Front, and Side Yard
Parking
- 3 Open Parking Spaces
Home Design
- Colonial Architecture
- Shingle Roof
- Vinyl Siding
Interior Spaces
- Property has 2 Levels
- Living Room
- Dining Room
- Eat-In Kitchen
Flooring
- Wall to Wall Carpet
- Vinyl
Bedrooms and Bathrooms
- 2 Bedrooms
- En-Suite Primary Bedroom
- 1 Full Bathroom
Unfinished Basement
- Basement Fills Entire Space Under The House
- Laundry in Basement
Outdoor Features
- Shed
- Porch
Schools
- West Deptford High School
Utilities
- Central Air
- Heating System Uses Gas
- Hot Water Heating System
- Natural Gas Water Heater
Community Details
- No Home Owners Association
Listing and Financial Details
- Tax Lot 00031
- Assessor Parcel Number 20-00169-00031
Ownership History
Purchase Details
Home Financials for this Owner
Home Financials are based on the most recent Mortgage that was taken out on this home.Purchase Details
Home Financials for this Owner
Home Financials are based on the most recent Mortgage that was taken out on this home.Similar Homes in the area
Home Values in the Area
Average Home Value in this Area
Purchase History
| Date | Buyer | Sale Price | Title Company |
|---|---|---|---|
| Harris Richard | $127,500 | Brennan Title Abstract Llc | |
| Spence Jason | $149,900 | Elite Choice Title Llc |
Mortgage History
| Date | Status | Borrower | Loan Amount |
|---|---|---|---|
| Open | Harris Richard | $77,500 | |
| Previous Owner | Spence Jason | $142,529 | |
| Previous Owner | Spence Jason | $10,000 | |
| Previous Owner | Spence Jason | $149,091 |
Property History
| Date | Event | Price | Change | Sq Ft Price |
|---|---|---|---|---|
| 05/21/2018 05/21/18 | Sold | $127,500 | -1.1% | $122 / Sq Ft |
| 03/27/2018 03/27/18 | Pending | -- | -- | -- |
| 03/05/2018 03/05/18 | For Sale | $128,900 | -- | $123 / Sq Ft |
Tax History Compared to Growth
Tax History
| Year | Tax Paid | Tax Assessment Tax Assessment Total Assessment is a certain percentage of the fair market value that is determined by local assessors to be the total taxable value of land and additions on the property. | Land | Improvement |
|---|---|---|---|---|
| 2024 | $4,202 | $121,900 | $41,800 | $80,100 |
| 2023 | $4,202 | $121,900 | $41,800 | $80,100 |
| 2022 | $4,182 | $121,900 | $41,800 | $80,100 |
| 2021 | $4,168 | $121,900 | $41,800 | $80,100 |
| 2020 | $4,110 | $120,500 | $41,800 | $78,700 |
| 2019 | $3,996 | $120,500 | $41,800 | $78,700 |
| 2018 | $3,887 | $120,500 | $41,800 | $78,700 |
| 2017 | $3,797 | $120,500 | $41,800 | $78,700 |
| 2016 | $3,691 | $120,500 | $41,800 | $78,700 |
| 2015 | $3,621 | $124,100 | $45,400 | $78,700 |
| 2014 | $3,441 | $124,100 | $45,400 | $78,700 |
Agents Affiliated with this Home
-
Warren Knowles

Seller's Agent in 2018
Warren Knowles
BHHS Fox & Roach
(609) 617-0316
27 in this area
149 Total Sales
-
Ron Bruce

Buyer's Agent in 2018
Ron Bruce
BHHS Fox & Roach
(856) 343-6098
73 in this area
587 Total Sales
Map
Source: Bright MLS
MLS Number: 1000234158
APN: 20-00169-0000-00031
- 50 Elberne Ave
- 1334 Lafayette Ave
- 17 Magnolia St
- 1117 Tatum St
- 35 Magnolia St
- 1015 Tatum St
- 46 Clinton St
- 125 Crescent Ave
- 1114 Lawnton Ave
- 1416 Cleveland Ave
- 315 Park Ave
- 62 Dubois Ave
- 1507 Clearbrook Ave
- 86 Peach St
- 765 Wick Blvd
- 306 May Ct
- 734 Shields Ave
- 372 Marion Ave
- 675 N Broad St
- 364 Driscoll Ave
- 1307 Mckinley Ave
- 1311 Mckinley Ave
- 44 Elberne Ave
- 1313 Mckinley Ave
- 40 Elberne Ave
- 1321 Mckinley Ave
- 1312 Tatum St
- 1310 Mckinley Ave
- 1320 Tatum St
- 1322 Tatum St
- 1325 Mckinley Ave
- 1316 Mckinley Ave
- 24 Elberne Ave
- 1326 Tatum St
- 55 Elberne Ave
- 43 Elberne Ave
- 1324 Mckinley Ave
- 1329 Mckinley Ave
- 20 Elberne Ave
- 39 Elberne Ave
