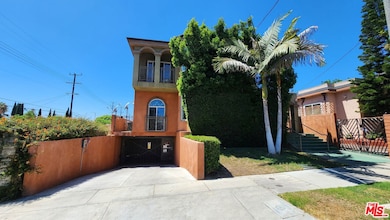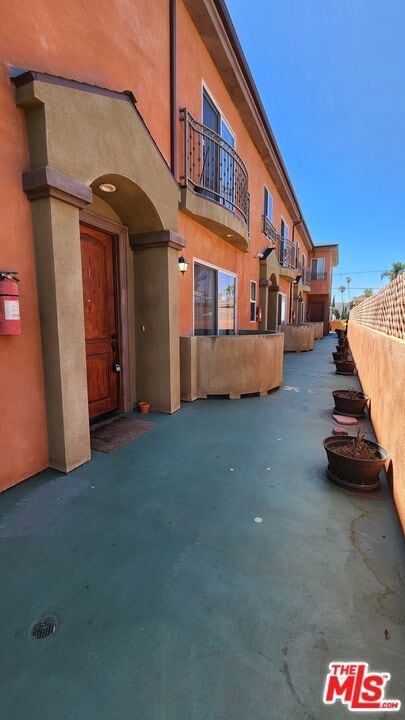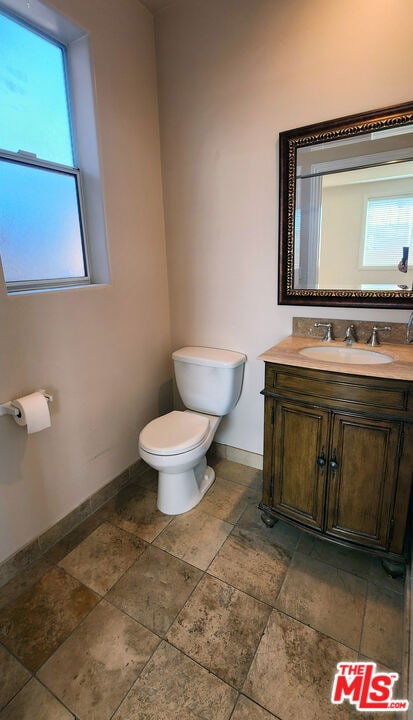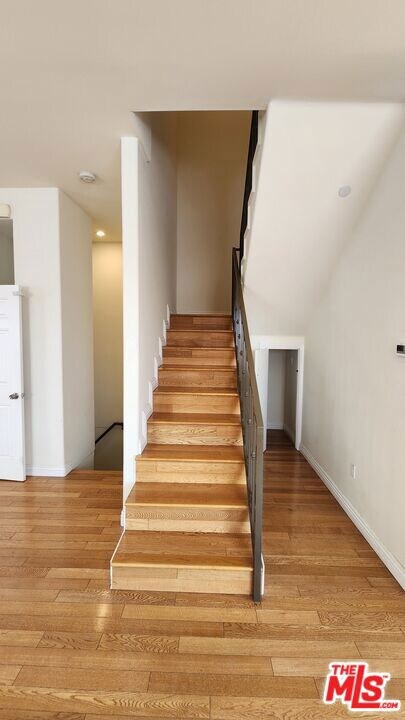1307 N Alexandria Ave Los Angeles, CA 90027
East Hollywood NeighborhoodHighlights
- Gated Parking
- Wood Flooring
- Central Heating and Cooling System
- STEM Academy at Bernstein High Rated A-
- Laundry Room
About This Home
Luxurious 2-story, 3BR 2.5BA, Super Spacious Townhome + sky-high ceilings + garage parking! Near Kaiser and Children's Hospital in Hollywood/Los Feliz, this luxury townhome is centrally located, and perfect for your entertaining lifestyle. Host holiday dinners or friendly game nights in your enormous open living room with a guest powder room and cozy patio, an open dining area, and a kitchen with stainless steel appliances and enough cherry cabinetry for all your chefly cooking gadgets. Lounge in your king-bed-sized master bedroom, with a Juliet balcony and a large ensuite full bath. Bedroom two is airy with a step-out balcony, and walk-in closet. Bedroom 3 is good sized, and if you look closely you'll see the Hollywood sign from the Juliet balcony sliding doors. These bedrooms share a full bath at the top of the stairs. In-unit washer/dryer. Central Air and Central Heat so you are always comfortable. On-site common patio space for sunning, and a friendly barbecue. 2 side-by-side parking spaces in a gated shared garage with direct access to the unit. Pet friendly.
Listing Agent
Keller Williams Encino/Sherman Oaks License #02109530 Listed on: 07/08/2025

Townhouse Details
Home Type
- Townhome
Est. Annual Taxes
- $30,443
Year Built
- Built in 2008
Lot Details
- 6,285 Sq Ft Lot
- Lot Dimensions are 46x135
Home Design
- Split Level Home
Interior Spaces
- 1,559 Sq Ft Home
- 2-Story Property
- Wood Flooring
Kitchen
- Oven or Range
- Microwave
- Dishwasher
- Disposal
Bedrooms and Bathrooms
- 3 Bedrooms
Laundry
- Laundry Room
- Dryer
- Washer
Parking
- 2 Covered Spaces
- Covered Parking
- Gated Parking
Utilities
- Central Heating and Cooling System
Community Details
- Pets Allowed
Listing and Financial Details
- Security Deposit $3,950
- 12 Month Lease Term
- Assessor Parcel Number 5543-025-021
Map
Source: The MLS
MLS Number: 25562125
APN: 5543-025-021
- 1216 N Mariposa Ave
- 1417 N Kenmore Ave
- 1216 N Kenmore Ave
- 1200 N Kenmore Ave
- 1425 N Normandie Ave
- 1203 N Normandie Ave
- 1185 N Normandie Ave
- 1256 N Kingsley Dr
- 1158 N Kenmore Ave
- 1548 N Alexandria Ave
- 1117 N Alexandria Ave
- 1245 N New Hampshire Ave Unit 9
- 1245 N New Hampshire Ave Unit 6
- 1245 N New Hampshire Ave Unit 8
- 1245 N New Hampshire Ave Unit 7
- 1245 N New Hampshire Ave Unit 5
- 1245 N New Hampshire Ave Unit 4
- 1245 N New Hampshire Ave Unit 2
- 1245 N New Hampshire Ave Unit 3
- 1245 N New Hampshire Ave Unit 1
- 1341 N Mariposa Ave
- 1222 N Alexandria Ave
- 5118 De Longpre Ave
- 1171-1185 N Kenmore Ave
- 4855 Lexington Ave
- 1165 N Normandie Ave
- 1132 N Mariposa Ave Unit 1132
- 1131 N Kenmore Ave Unit 4
- 1131 N Kenmore Ave Unit 7
- 1217 N Kingsley Dr
- 5110 Harold Way
- 1258 N Harvard Blvd
- 1116 N Mariposa Ave
- 1111 N Kenmore Ave Unit 206
- 1111 N Kenmore Ave Unit 103
- 5254 Fountain Ave Unit 1
- 1133 N Ardmore Ave Unit 3
- 1325 N New Hampshire Ave Unit 308
- 1325 N New Hampshire Ave Unit 712
- 1325 N New Hampshire Ave






