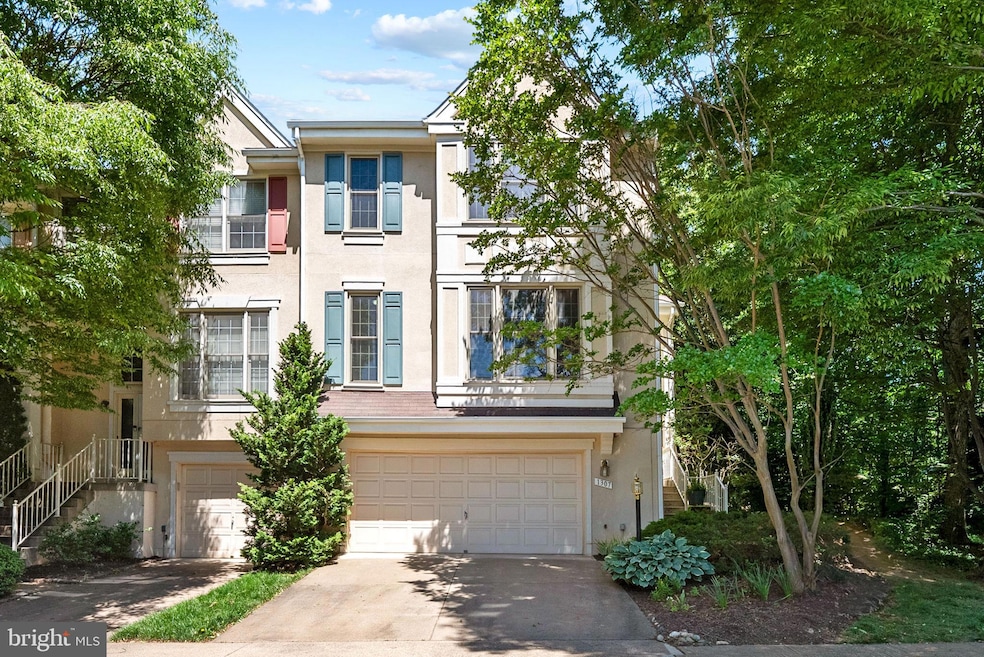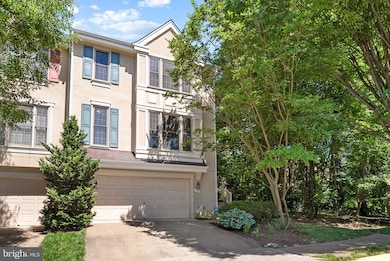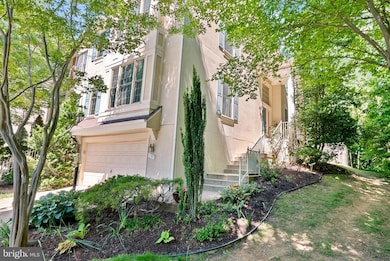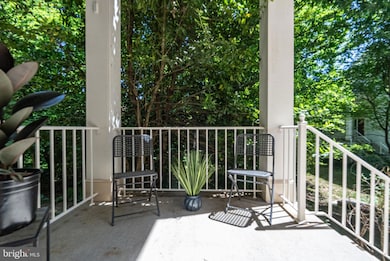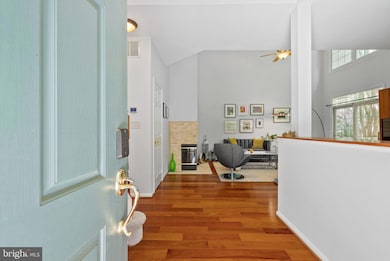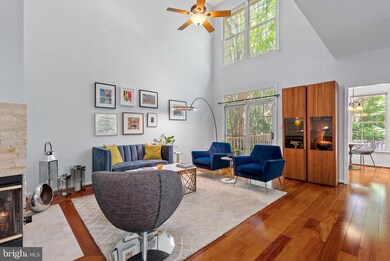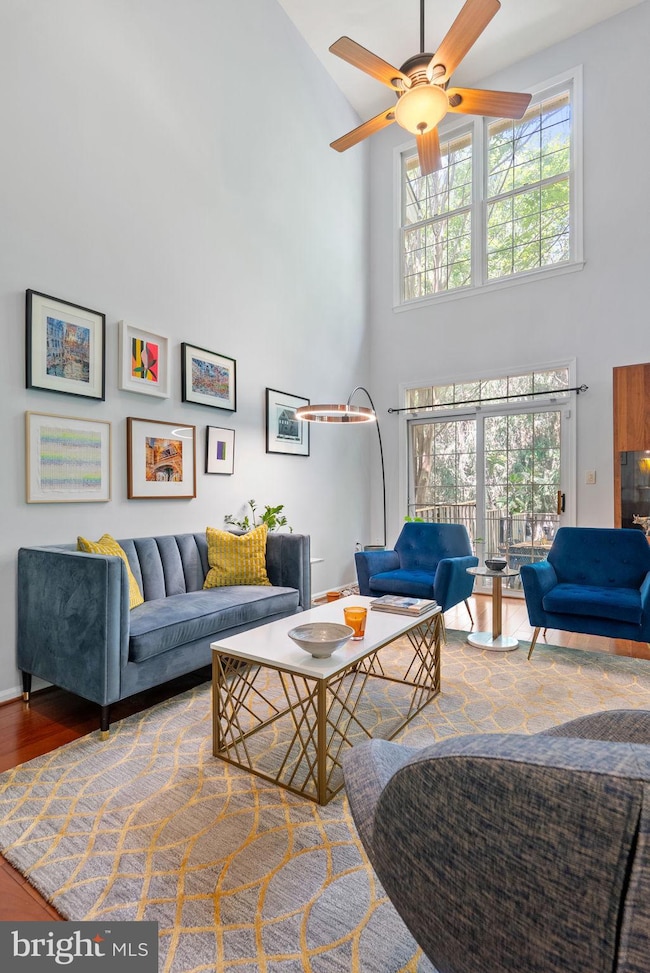
1307 Park Garden Ln Reston, VA 20194
North Reston NeighborhoodEstimated payment $5,610/month
Highlights
- Hot Property
- Contemporary Architecture
- 1 Fireplace
- Aldrin Elementary Rated A
- Backs to Trees or Woods
- 5-minute walk to North Hills Park
About This Home
Welcome to 1307 Park Garden Lane, a desirable and beautifully maintained end-unit townhome backing to trees with 3 bedrooms, 4 bathrooms (2 full and 2 half), 2-car garage, over $50,000 in improvements and upgrades, in a highly sought-after Reston neighborhood.Step inside to a dramatic two-story foyer and great room where a refinished fireplace and expansive windows fill the space with warmth and light, flowing into the open dining room. Stunning Santos Mahogany hardwood floors extend throughout the main level. The gourmet kitchen features granite counters, stainless appliances including new gas stove and dishwasher, cherry cabinets, and a sunny breakfast nook. From the kitchen or great room step onto the beautifully renovated patio and garden, with a full fence for complete privacy—perfect for relaxing or entertaining. The first floor conveniently includes the spacious primary suite with large walk-in closet, dual vanities, jacuzzi-sized soaking tub and separate shower. A powder room completes the main level.Upstairs features two generous bedrooms, one with a large walk-in closet. This level includes a full bath with updated vanity/mirror, and a spacious loft perfect for a home office or reading nook. The lower level accesses the garage, an oversized recreation room, a laundry room with large storage area and second fridge, as well as a half bathroom. Total finished square feet is over 2600.Updates include: all new front & side windows (2023); redone back yard with newly paved patio, stairs, framing, & garden (2022); new interior painting throughout (2022); new carpet throughout larger bedrooms, upstairs hall/den and on stairs (2024); completely redone gas fireplace (2023); high-end lighting fixtures on main level (2022); new 5-burner gas stove with griddle (2022); new dishwasher (2025); new Samsung side-by-side washer, dryer (2022); newly upgraded top floor bathroom including vanity, mirror (2024).Tucked in a quiet section of the Windsor Park cluster near ample guest parking, this home offers exceptional privacy yet is close to all of Reston’s offerings. Enjoy access to North Hills Park, community pools, tennis courts, playgrounds, and miles of wooded trails. Commuting is easy with quick access to Rt. 7, the Dulles Toll Road, Metro’s Silver Line, and Dulles Airport. Come live the good life.
Open House Schedule
-
Saturday, May 31, 20251:00 to 3:00 pm5/31/2025 1:00:00 PM +00:005/31/2025 3:00:00 PM +00:00Add to Calendar
Townhouse Details
Home Type
- Townhome
Est. Annual Taxes
- $8,789
Year Built
- Built in 1994
Lot Details
- 3,319 Sq Ft Lot
- Backs to Trees or Woods
HOA Fees
- $121 Monthly HOA Fees
Parking
- 2 Car Attached Garage
- 2 Driveway Spaces
- Parking Storage or Cabinetry
- Front Facing Garage
- Garage Door Opener
Home Design
- Contemporary Architecture
- Slab Foundation
- Stucco
Interior Spaces
- Property has 3 Levels
- Ceiling Fan
- 1 Fireplace
Bedrooms and Bathrooms
Finished Basement
- Heated Basement
- Connecting Stairway
- Garage Access
- Basement Windows
Outdoor Features
- Enclosed patio or porch
Utilities
- Forced Air Heating and Cooling System
- Heat Pump System
- Natural Gas Water Heater
- Cable TV Available
Listing and Financial Details
- Tax Lot 23
- Assessor Parcel Number 0114 24020023
Community Details
Overview
- $71 Other Monthly Fees
- Windsor Park And Reston Associations HOA
- Windsor Park Subdivision
Recreation
- Lap or Exercise Community Pool
Pet Policy
- Pets Allowed
Map
Home Values in the Area
Average Home Value in this Area
Tax History
| Year | Tax Paid | Tax Assessment Tax Assessment Total Assessment is a certain percentage of the fair market value that is determined by local assessors to be the total taxable value of land and additions on the property. | Land | Improvement |
|---|---|---|---|---|
| 2024 | $8,548 | $709,120 | $210,000 | $499,120 |
| 2023 | $8,513 | $724,170 | $210,000 | $514,170 |
| 2022 | $8,168 | $714,320 | $195,000 | $519,320 |
| 2021 | $8,157 | $668,300 | $160,000 | $508,300 |
| 2020 | $7,745 | $629,420 | $160,000 | $469,420 |
| 2019 | $7,582 | $616,160 | $160,000 | $456,160 |
| 2018 | $6,859 | $596,410 | $160,000 | $436,410 |
| 2017 | $7,205 | $596,410 | $160,000 | $436,410 |
| 2016 | $7,302 | $605,750 | $160,000 | $445,750 |
| 2015 | $7,093 | $609,870 | $160,000 | $449,870 |
| 2014 | $6,917 | $596,050 | $155,000 | $441,050 |
Property History
| Date | Event | Price | Change | Sq Ft Price |
|---|---|---|---|---|
| 05/27/2025 05/27/25 | For Sale | $849,900 | +12.6% | $326 / Sq Ft |
| 05/31/2022 05/31/22 | Sold | $755,000 | -2.6% | $332 / Sq Ft |
| 04/30/2022 04/30/22 | Pending | -- | -- | -- |
| 04/07/2022 04/07/22 | For Sale | $774,999 | +29.2% | $341 / Sq Ft |
| 10/16/2017 10/16/17 | Sold | $600,000 | 0.0% | $259 / Sq Ft |
| 09/06/2017 09/06/17 | Pending | -- | -- | -- |
| 09/01/2017 09/01/17 | Price Changed | $599,999 | -4.8% | $259 / Sq Ft |
| 08/02/2017 08/02/17 | Price Changed | $629,999 | -3.1% | $272 / Sq Ft |
| 07/19/2017 07/19/17 | Price Changed | $649,900 | -1.5% | $281 / Sq Ft |
| 06/30/2017 06/30/17 | For Sale | $659,900 | 0.0% | $285 / Sq Ft |
| 02/27/2015 02/27/15 | Rented | $2,900 | -3.3% | -- |
| 02/23/2015 02/23/15 | Under Contract | -- | -- | -- |
| 12/01/2014 12/01/14 | For Rent | $3,000 | +3.4% | -- |
| 12/14/2012 12/14/12 | Rented | $2,900 | 0.0% | -- |
| 12/14/2012 12/14/12 | Under Contract | -- | -- | -- |
| 11/27/2012 11/27/12 | For Rent | $2,900 | -- | -- |
Purchase History
| Date | Type | Sale Price | Title Company |
|---|---|---|---|
| Deed | $755,000 | Stewart Title Guaranty Company | |
| Deed | $600,000 | Wfg National Title Insurance | |
| Warranty Deed | $545,000 | -- | |
| Special Warranty Deed | $565,000 | -- | |
| Warranty Deed | $565,000 | -- | |
| Deed | $600,000 | -- | |
| Deed | $449,900 | -- | |
| Deed | $325,000 | -- | |
| Deed | $270,000 | -- |
Mortgage History
| Date | Status | Loan Amount | Loan Type |
|---|---|---|---|
| Open | $717,250 | New Conventional | |
| Previous Owner | $561,885 | VA | |
| Previous Owner | $578,550 | VA | |
| Previous Owner | $417,000 | New Conventional | |
| Previous Owner | $417,000 | New Conventional | |
| Previous Owner | $480,000 | New Conventional | |
| Previous Owner | $359,900 | New Conventional |
Similar Homes in Reston, VA
Source: Bright MLS
MLS Number: VAFX2235764
APN: 0114-24020023
- 1300 Park Garden Ln
- 11408 Gate Hill Place Unit 118
- 11404 Gate Hill Place Unit 95
- 11405 Windleaf Ct Unit 24
- 11430 Hollow Timber Ct
- 11402J Gate Hill Place Unit 57
- 11502 Turnbridge Ln
- 1351 Heritage Oak Way
- 11423 Hollow Timber Way
- 1277 Golden Eagle Dr
- 1236 Weatherstone Ct
- 1242 Weatherstone Ct
- 1369 Garden Wall Cir Unit 714
- 1361 Garden Wall Cir Unit 701
- 1541 Church Hill Place Unit 1541
- 1539 Church Hill Place
- 1334 Garden Wall Cir Unit 407
- 11431 Heritage Commons Way
- 11733 Summerchase Cir Unit 1733A
- 11582 Greenwich Point Rd
