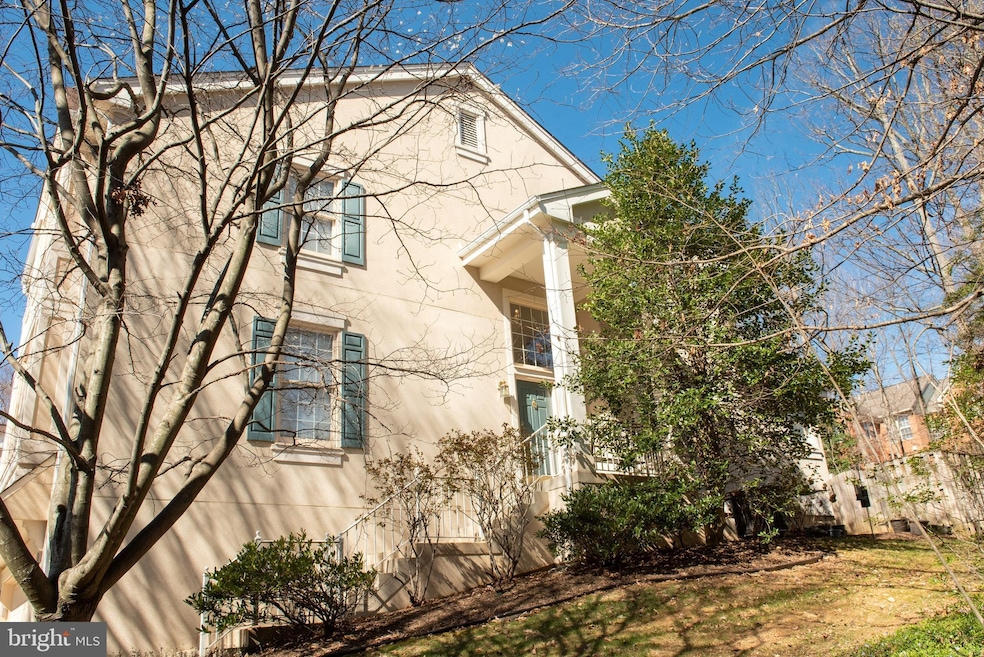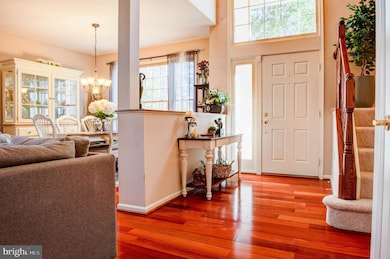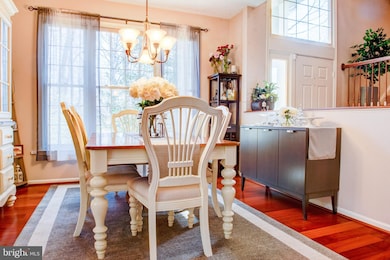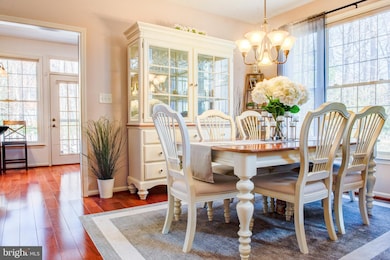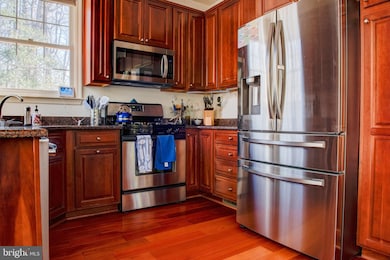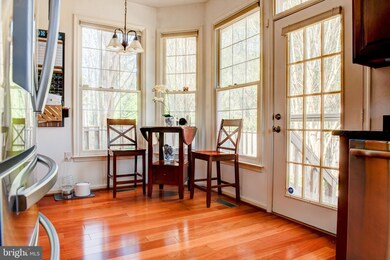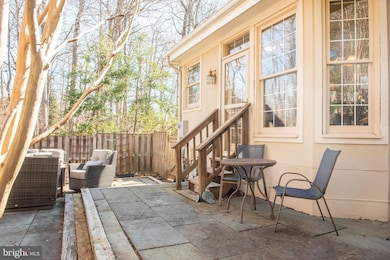
1307 Park Garden Ln Reston, VA 20194
North Reston NeighborhoodHighlights
- Boat Ramp
- Eat-In Gourmet Kitchen
- Community Lake
- Aldrin Elementary Rated A
- Colonial Architecture
- 5-minute walk to North Hills Park
About This Home
As of July 2025A rare end unit townhouse with a double garage feels like a single-family home in the quiet corner of Reston. A wide-open great room with an attached dining room welcomes you with soaring ceilings and gourmet kitchen backs to the fenced back yard. The primary bedroom is off the great room with a generous en-suite bath and walk-in closet. Upstairs has two generous bedrooms, a hall bath, and a den open to below. The well-appointed basement provides access to the garage, an oversized recreation room, and a laundry room. Updates: roof(2017), HVAC (2017), Hot water heater (2017), Refrigerator (2018), Dishwasher (2018), Lifeproof flooring and paint basement (2021), microwave (2022) Welcome home.
Last Agent to Sell the Property
Stone Properties VA, LLC License #0225201729 Listed on: 04/07/2022
Townhouse Details
Home Type
- Townhome
Est. Annual Taxes
- $8,719
Year Built
- Built in 1994
Lot Details
- 3,319 Sq Ft Lot
- Backs To Open Common Area
- Cul-De-Sac
- Landscaped
- No Through Street
- Corner Lot
- Level Lot
- Partially Wooded Lot
- Backs to Trees or Woods
- Back Yard
- Property is in excellent condition
HOA Fees
Parking
- 2 Car Attached Garage
- 2 Driveway Spaces
- Basement Garage
- Oversized Parking
- Parking Storage or Cabinetry
- Front Facing Garage
- Garage Door Opener
- Parking Lot
- Off-Street Parking
Home Design
- Colonial Architecture
- Contemporary Architecture
- Transitional Architecture
- Traditional Architecture
- Mediterranean Architecture
- Architectural Shingle Roof
- Concrete Perimeter Foundation
- Stucco
Interior Spaces
- 2,274 Sq Ft Home
- Property has 3 Levels
- Traditional Floor Plan
- Furnished
- Built-In Features
- Chair Railings
- Crown Molding
- Ceiling Fan
- Recessed Lighting
- Corner Fireplace
- Fireplace With Glass Doors
- Stone Fireplace
- Gas Fireplace
- Window Treatments
- Great Room
- Family Room Off Kitchen
- Combination Dining and Living Room
- Den
- Recreation Room
- Storage Room
- Exterior Cameras
Kitchen
- Eat-In Gourmet Kitchen
- Gas Oven or Range
- Range Hood
- <<builtInMicrowave>>
- Extra Refrigerator or Freezer
- Dishwasher
- Stainless Steel Appliances
- Upgraded Countertops
- Disposal
Flooring
- Wood
- Carpet
Bedrooms and Bathrooms
- En-Suite Primary Bedroom
- En-Suite Bathroom
- Walk-In Closet
- <<tubWithShowerToken>>
Laundry
- Laundry Room
- Front Loading Dryer
- Washer
Finished Basement
- Heated Basement
- Walk-Out Basement
- Basement Fills Entire Space Under The House
- Connecting Stairway
- Interior and Exterior Basement Entry
- Garage Access
Location
- Property is near a park
Utilities
- Central Heating and Cooling System
- Cooling System Utilizes Natural Gas
- Vented Exhaust Fan
- High-Efficiency Water Heater
- Natural Gas Water Heater
Listing and Financial Details
- Tax Lot 23
- Assessor Parcel Number 0114 24020023
Community Details
Overview
- Association fees include common area maintenance, lawn care front, lawn maintenance, management, recreation facility, road maintenance, snow removal
- Reston Association, Phone Number (703) 435-6530
- Century Management Condos
- Baldwin Grove Subdivision
- Property Manager
- Community Lake
Amenities
- Picnic Area
- Common Area
- Clubhouse
- Community Center
- Meeting Room
Recreation
- Boat Ramp
- Boat Dock
- Tennis Courts
- Baseball Field
- Soccer Field
- Community Basketball Court
- Volleyball Courts
- Racquetball
- Shuffleboard Court
- Community Playground
- Community Pool
- Pool Membership Available
- Dog Park
- Jogging Path
- Bike Trail
Pet Policy
- Pets Allowed
Security
- Fire and Smoke Detector
Ownership History
Purchase Details
Home Financials for this Owner
Home Financials are based on the most recent Mortgage that was taken out on this home.Purchase Details
Home Financials for this Owner
Home Financials are based on the most recent Mortgage that was taken out on this home.Purchase Details
Home Financials for this Owner
Home Financials are based on the most recent Mortgage that was taken out on this home.Purchase Details
Home Financials for this Owner
Home Financials are based on the most recent Mortgage that was taken out on this home.Purchase Details
Home Financials for this Owner
Home Financials are based on the most recent Mortgage that was taken out on this home.Purchase Details
Home Financials for this Owner
Home Financials are based on the most recent Mortgage that was taken out on this home.Purchase Details
Purchase Details
Similar Homes in Reston, VA
Home Values in the Area
Average Home Value in this Area
Purchase History
| Date | Type | Sale Price | Title Company |
|---|---|---|---|
| Deed | $755,000 | Stewart Title Guaranty Company | |
| Deed | $600,000 | Wfg National Title Insurance | |
| Warranty Deed | $545,000 | -- | |
| Special Warranty Deed | $565,000 | -- | |
| Warranty Deed | $565,000 | -- | |
| Deed | $600,000 | -- | |
| Deed | $449,900 | -- | |
| Deed | $325,000 | -- | |
| Deed | $270,000 | -- |
Mortgage History
| Date | Status | Loan Amount | Loan Type |
|---|---|---|---|
| Open | $717,250 | New Conventional | |
| Previous Owner | $561,885 | VA | |
| Previous Owner | $578,550 | VA | |
| Previous Owner | $417,000 | New Conventional | |
| Previous Owner | $417,000 | New Conventional | |
| Previous Owner | $480,000 | New Conventional | |
| Previous Owner | $359,900 | New Conventional |
Property History
| Date | Event | Price | Change | Sq Ft Price |
|---|---|---|---|---|
| 07/08/2025 07/08/25 | Sold | $875,000 | +3.0% | $336 / Sq Ft |
| 05/29/2025 05/29/25 | Pending | -- | -- | -- |
| 05/27/2025 05/27/25 | For Sale | $849,900 | +12.6% | $326 / Sq Ft |
| 05/31/2022 05/31/22 | Sold | $755,000 | -2.6% | $332 / Sq Ft |
| 04/30/2022 04/30/22 | Pending | -- | -- | -- |
| 04/07/2022 04/07/22 | For Sale | $774,999 | +29.2% | $341 / Sq Ft |
| 10/16/2017 10/16/17 | Sold | $600,000 | 0.0% | $259 / Sq Ft |
| 09/06/2017 09/06/17 | Pending | -- | -- | -- |
| 09/01/2017 09/01/17 | Price Changed | $599,999 | -4.8% | $259 / Sq Ft |
| 08/02/2017 08/02/17 | Price Changed | $629,999 | -3.1% | $272 / Sq Ft |
| 07/19/2017 07/19/17 | Price Changed | $649,900 | -1.5% | $281 / Sq Ft |
| 06/30/2017 06/30/17 | For Sale | $659,900 | 0.0% | $285 / Sq Ft |
| 02/27/2015 02/27/15 | Rented | $2,900 | -3.3% | -- |
| 02/23/2015 02/23/15 | Under Contract | -- | -- | -- |
| 12/01/2014 12/01/14 | For Rent | $3,000 | +3.4% | -- |
| 12/14/2012 12/14/12 | Rented | $2,900 | 0.0% | -- |
| 12/14/2012 12/14/12 | Under Contract | -- | -- | -- |
| 11/27/2012 11/27/12 | For Rent | $2,900 | -- | -- |
Tax History Compared to Growth
Tax History
| Year | Tax Paid | Tax Assessment Tax Assessment Total Assessment is a certain percentage of the fair market value that is determined by local assessors to be the total taxable value of land and additions on the property. | Land | Improvement |
|---|---|---|---|---|
| 2024 | $8,548 | $709,120 | $210,000 | $499,120 |
| 2023 | $8,513 | $724,170 | $210,000 | $514,170 |
| 2022 | $8,168 | $714,320 | $195,000 | $519,320 |
| 2021 | $8,157 | $668,300 | $160,000 | $508,300 |
| 2020 | $7,745 | $629,420 | $160,000 | $469,420 |
| 2019 | $7,582 | $616,160 | $160,000 | $456,160 |
| 2018 | $6,859 | $596,410 | $160,000 | $436,410 |
| 2017 | $7,205 | $596,410 | $160,000 | $436,410 |
| 2016 | $7,302 | $605,750 | $160,000 | $445,750 |
| 2015 | $7,093 | $609,870 | $160,000 | $449,870 |
| 2014 | $6,917 | $596,050 | $155,000 | $441,050 |
Agents Affiliated with this Home
-
Robert Gregorio
R
Seller's Agent in 2025
Robert Gregorio
Compass
(703) 282-6053
2 in this area
18 Total Sales
-
Tim Pierson

Buyer's Agent in 2025
Tim Pierson
KW United
(202) 800-0800
4 in this area
313 Total Sales
-
Katherine Lucero

Seller's Agent in 2022
Katherine Lucero
Stone Properties VA, LLC
(571) 533-8593
1 in this area
27 Total Sales
-
Nikki Ryan

Seller's Agent in 2017
Nikki Ryan
Real Broker, LLC
(703) 615-2663
16 in this area
67 Total Sales
-
Kevin Carr

Seller Co-Listing Agent in 2017
Kevin Carr
Keller Williams Realty
(703) 727-6186
10 Total Sales
-
Liane Carlstrom MacDowell

Buyer's Agent in 2017
Liane Carlstrom MacDowell
Stone Properties VA, LLC
(703) 395-2828
53 Total Sales
Map
Source: Bright MLS
MLS Number: VAFX2058286
APN: 0114-24020023
- 1300 Park Garden Ln
- 1307 Windleaf Dr Unit 139
- 11408 Gate Hill Place Unit F
- 11405R Windleaf Ct Unit 30
- 1418 Church Hill Place
- 1416 Church Hill Place
- 1351 Heritage Oak Way
- 11415 Hollow Timber Ct
- 11603 Auburn Grove Ct
- 1310 Sundial Dr
- 1236 Weatherstone Ct
- 1497 Church Hill Place
- 1244 Weatherstone Ct
- 1557 Church Hill Place
- 1511 N Point Dr Unit 304
- 1246 Vintage Place
- 1304B Garden Wall Cir Unit 105
- 1344C Garden Wall Cir Unit 510
- 1505 N Point Dr Unit 203
- 1334 Garden Wall Cir Unit 410
