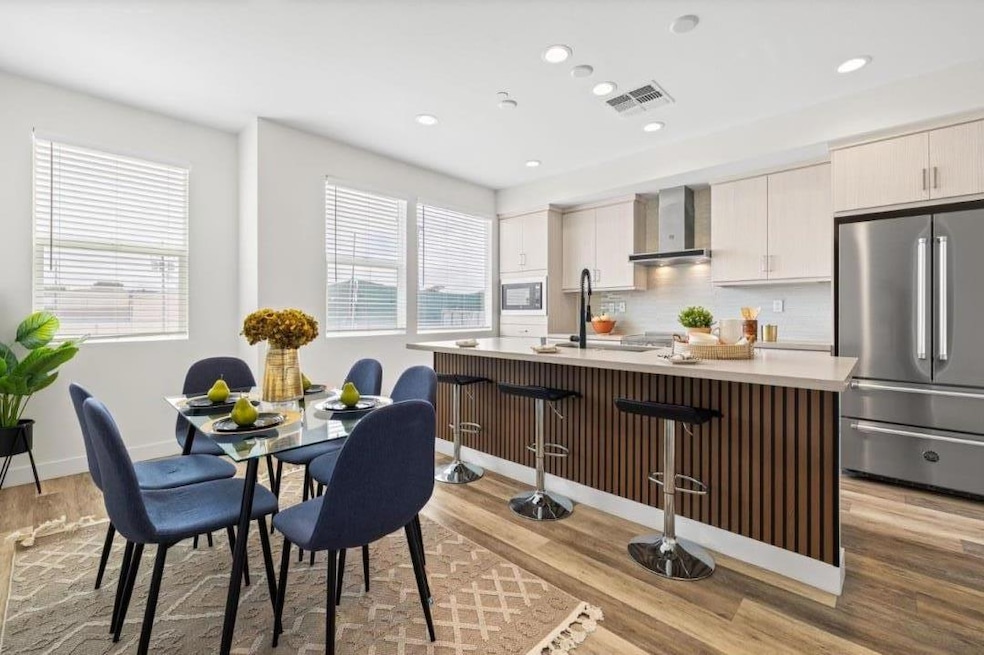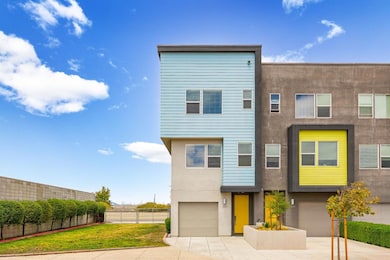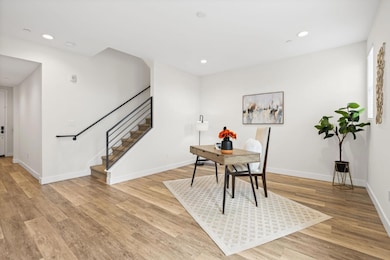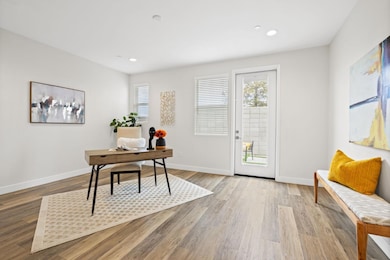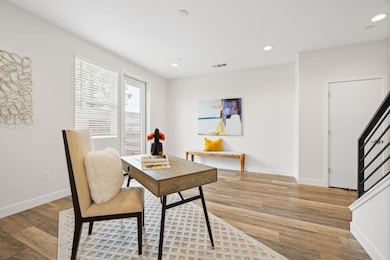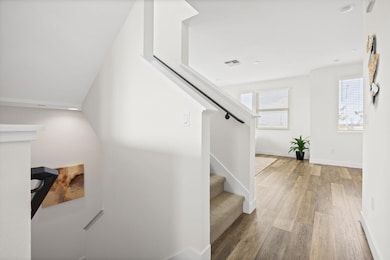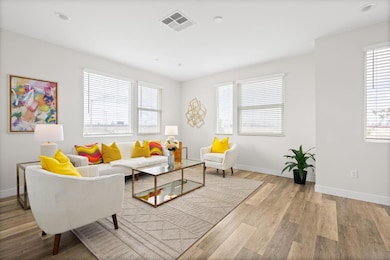1307 Pullman Way Oakland, CA 94607
West Oakland NeighborhoodEstimated payment $5,147/month
Highlights
- Bay View
- Two Primary Bedrooms
- End Unit
- Solar Power System
- Modern Architecture
- 5-minute walk to Willow Park
About This Home
Built in 2020, this 3-bedroom, 2.5-bathroom tri-level end-unit townhome offers 1,844 sq ft of bright, airy living space designed for comfort, style, and energy efficiency. Double-pane windows, recessed lighting, and AC for year-round comfort enhance the bright open-concept floor plan. Upon entry, the downstairs bedroom is ideal for guests, a home office, or a second living room with access to the yard. The second floor features a sleek, modern kitchen that boasts Bertazzoni stainless steel appliances and a kitchen island, perfect for cooking and entertaining. On the third-floor landing, you can find the in-unit washer & dryer between two primary suites, each with private ensuite baths, providing flexibility and privacy. Home comes equipped with solar panels and smart home features, including a Nest thermostat, Nest Guard alarm with Nest doorbell, and Google Detect sensors on the front and back doors. A Nest security camera keeps an eye on the backyard for peace of mind. Enjoy your private backyard for outdoor gatherings, an attached 1-car garage, plus an additional uncovered parking space. Located minutes from SF, ensuring quick access to dining, shopping, and commuter routes like BART (7 minutes to DT SF). The home is move-in ready and waiting for you!
Property Details
Home Type
- Condominium
Est. Annual Taxes
- $12,686
Year Built
- Built in 2020
Lot Details
- End Unit
- South Facing Home
- Grass Covered Lot
- Back Yard Fenced
HOA Fees
- $248 Monthly HOA Fees
Parking
- 1 Car Attached Garage
- Electric Vehicle Home Charger
- Tandem Parking
- Guest Parking
Property Views
- Bay
- City Lights
Home Design
- Modern Architecture
- Flat Roof Shape
- Slab Foundation
- Wood Frame Construction
- Stucco
Interior Spaces
- 1,844 Sq Ft Home
- 3-Story Property
- High Ceiling
- Ceiling Fan
- Double Pane Windows
- Alarm System
Kitchen
- Open to Family Room
- Eat-In Kitchen
- Electric Oven
- Range Hood
- Microwave
- Dishwasher
- Kitchen Island
Flooring
- Carpet
- Laminate
- Tile
Bedrooms and Bathrooms
- 3 Bedrooms
- Double Master Bedroom
- Walk-In Closet
- Dual Sinks
- Bathtub with Shower
- Bathtub Includes Tile Surround
Laundry
- Laundry on upper level
- Washer and Dryer
Eco-Friendly Details
- Energy-Efficient HVAC
- Solar Power System
- Solar owned by seller
Utilities
- Forced Air Heating and Cooling System
- Vented Exhaust Fan
- Thermostat
- Separate Meters
- 220 Volts
Listing and Financial Details
- Assessor Parcel Number 006-0058-047
Community Details
Overview
- Association fees include exterior painting, maintenance - common area, maintenance - exterior, maintenance - road
- Prime HOA Management Association
Security
- Fire Sprinkler System
Map
Home Values in the Area
Average Home Value in this Area
Tax History
| Year | Tax Paid | Tax Assessment Tax Assessment Total Assessment is a certain percentage of the fair market value that is determined by local assessors to be the total taxable value of land and additions on the property. | Land | Improvement |
|---|---|---|---|---|
| 2025 | $12,686 | $862,873 | $259,190 | $603,683 |
| 2024 | $12,686 | $845,957 | $254,109 | $591,848 |
| 2023 | $13,467 | $829,372 | $249,127 | $580,245 |
| 2022 | $12,873 | $813,111 | $244,242 | $568,869 |
| 2021 | $12,367 | $797,173 | $239,455 | $557,718 |
| 2020 | $8,001 | $495,742 | $47,742 | $448,000 |
| 2019 | $1,612 | $46,806 | $46,806 | $0 |
| 2018 | $1,586 | $45,888 | $45,888 | $0 |
Property History
| Date | Event | Price | List to Sale | Price per Sq Ft |
|---|---|---|---|---|
| 11/02/2025 11/02/25 | Price Changed | $729,000 | -0.8% | $395 / Sq Ft |
| 11/01/2025 11/01/25 | For Sale | $735,000 | 0.0% | $399 / Sq Ft |
| 11/01/2025 11/01/25 | Off Market | $735,000 | -- | -- |
| 08/01/2025 08/01/25 | For Sale | $735,000 | -- | $399 / Sq Ft |
Purchase History
| Date | Type | Sale Price | Title Company |
|---|---|---|---|
| Grant Deed | $789,000 | Chicago Title Company |
Mortgage History
| Date | Status | Loan Amount | Loan Type |
|---|---|---|---|
| Previous Owner | $372,950 | New Conventional |
Source: MLSListings
MLS Number: ML82016716
APN: 006-0058-047-00
- 1201 Pine St Unit 354
- 1201 Pine St Unit 153
- 1201 Pine St Unit 130
- 1201 Pine St Unit 315
- 1201 Pine St Unit 365
- 1201 Pine St Unit 363
- 1759 14th St
- 1211 Wood St Unit 94
- 1405 Wood St
- 1807 16th St
- 856 & 858 21st
- 945 Wood St
- 1234 Willow St
- 1011 Willow St
- 874 Pine St
- 857 Mcelroy St
- 1727 9th St
- 1019 Campbell St
- 1778 Railway Cir
- 1805 16th St
- 1708 10th St Unit 1712
- 1662 14th St Unit ID1259140P
- 1209 Campbell St
- 873 Wood St Unit 1
- 1712 17th St
- 1642 12th St Unit 1642 12th St Oakland
- 1640 E 12th St
- 1608 14th St Unit ID1259142P
- 1614 Campbell St
- 1629 16th St
- 1039 Peralta St
- 734 Campbell St
- 2121 Wood St
- 1423 11th St Unit B
- 512 Henry St
- 1427 Adeline St Unit Duplex
- 1301 Adeline St
- 532 Union St
- 3 South Ct
