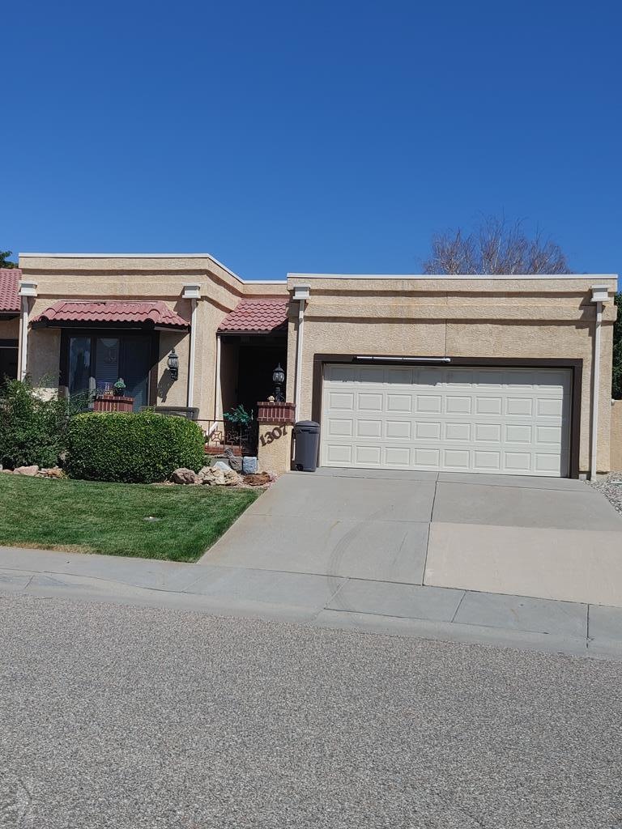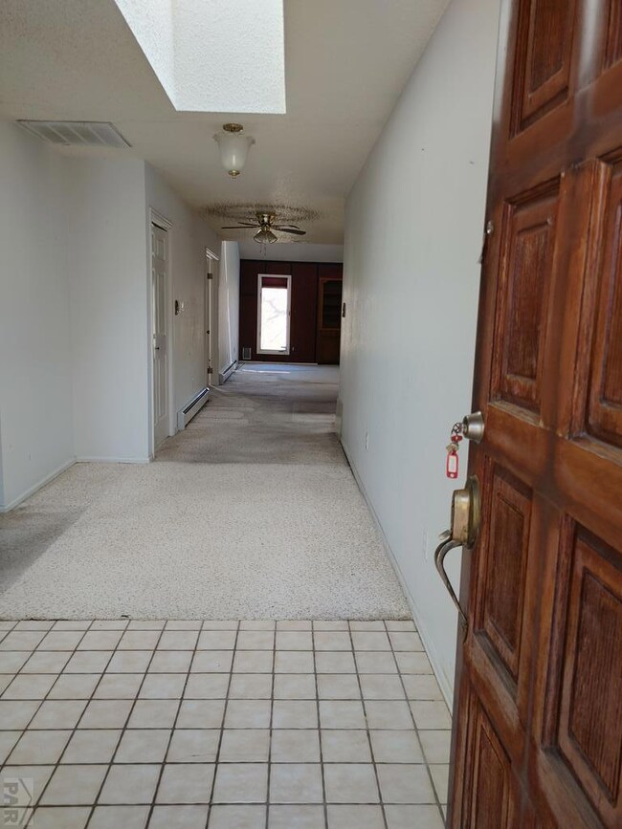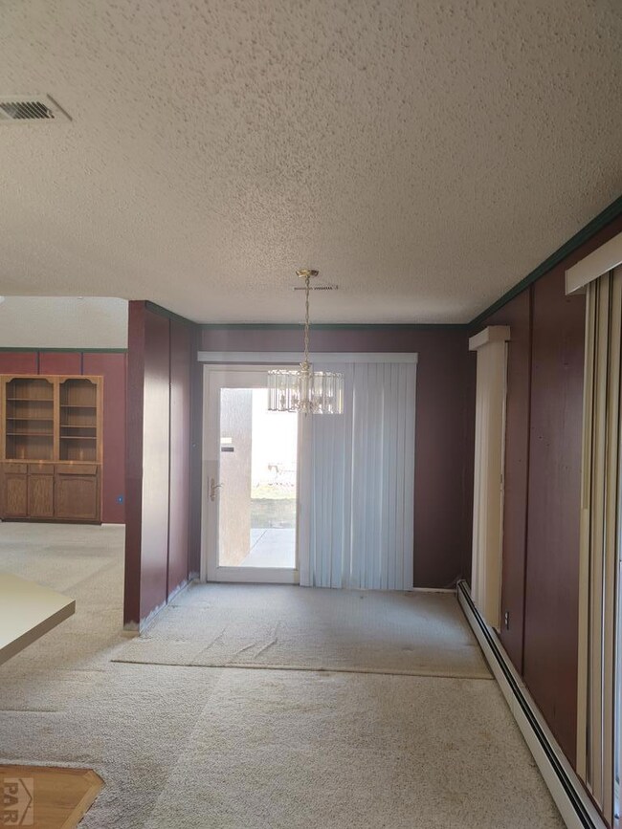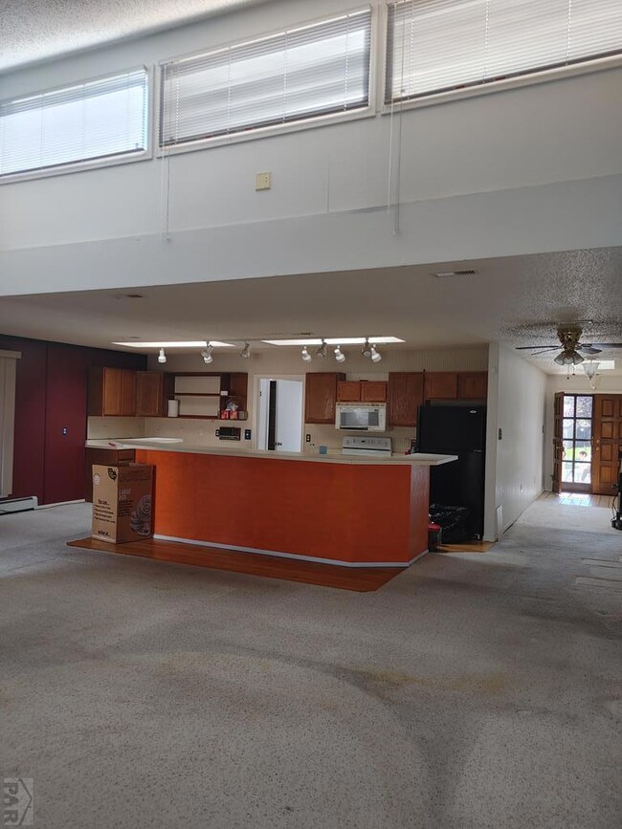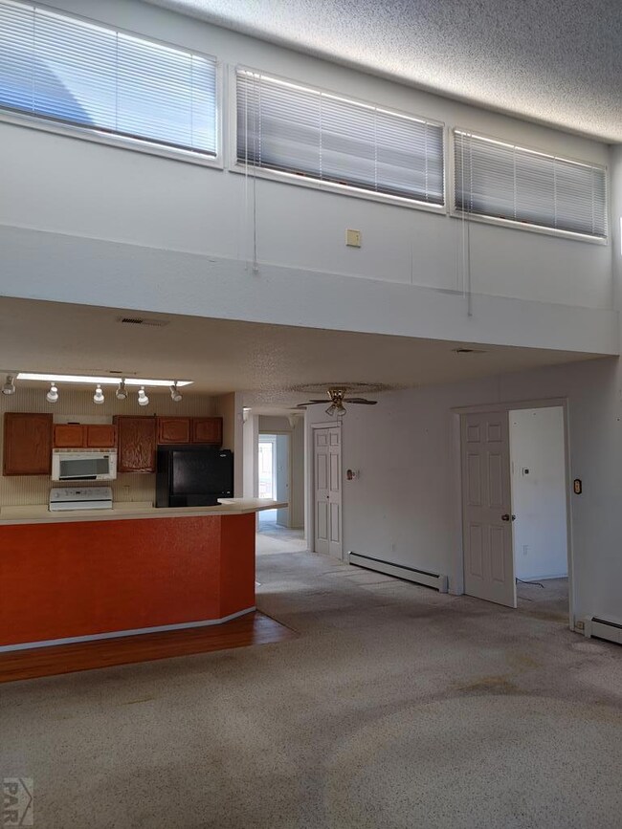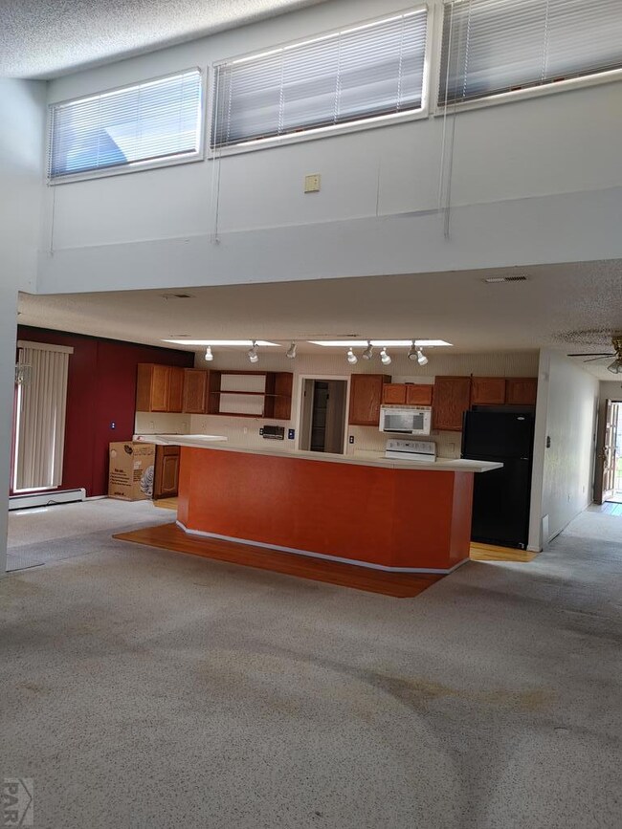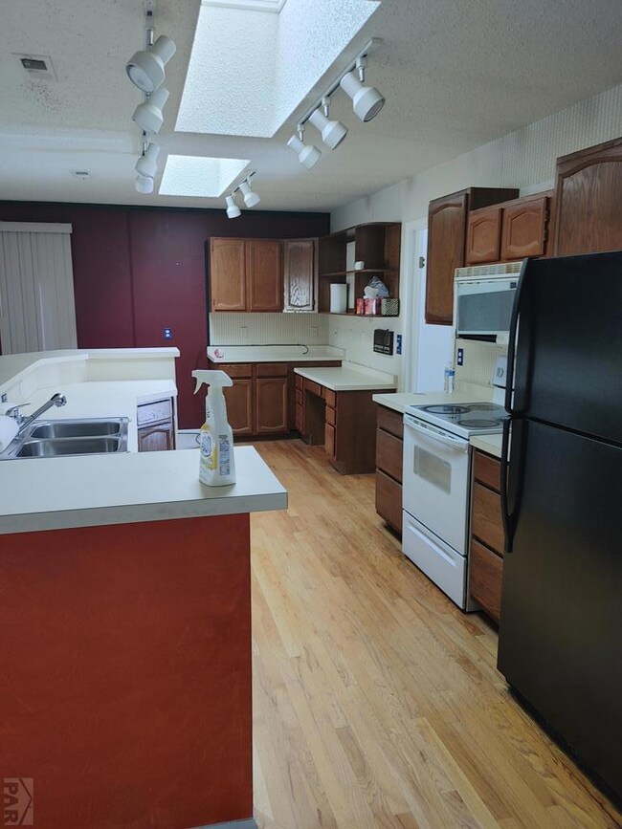
1307 Rancho Del Sol Pueblo, CO 81008
Ridge NeighborhoodHighlights
- Ranch Style House
- 2 Car Attached Garage
- Walk-In Closet
- Covered patio or porch
- Double Pane Windows
- Evaporated cooling system
About This Home
As of June 2023Estate owned. With a little TLC this would be a great home! Buyers are more than welcome to inspect but the estate will do no inspection objection issues. Seller is conveying property "As Is " condition,"Where is" and 'With All Faults". Nice 2 bedroom, 2 bathroom townhouse in a great area. Close to shopping and area amenities. HOA documents are available. HOA includes trash, snow removal, front area maintenance, and also has a clubhouse with a kitchen available for use when your guests arrive. Did I mention it also has a pool? Take a look! Won't last long at this price!
Last Agent to Sell the Property
Pueblo Home Realty, LLC Brokerage Phone: 7198211805 License #FA100075560
Last Buyer's Agent
Edward Fishlock
Keller Williams Performance Realty

Townhouse Details
Home Type
- Townhome
Est. Annual Taxes
- $1,630
Year Built
- Built in 1987
Lot Details
- 3,049 Sq Ft Lot
- Lot Dimensions are 39.67 x 79
- Block Wall Fence
- Landscaped with Trees
- Garden
HOA Fees
- $307 Monthly HOA Fees
Parking
- 2 Car Attached Garage
Home Design
- Ranch Style House
- Slab Foundation
- Frame Construction
- Tile Roof
- Concrete Perimeter Foundation
- Stucco
- Lead Paint Disclosure
Interior Spaces
- 1,691 Sq Ft Home
- Ceiling Fan
- Double Pane Windows
- Window Treatments
- Family Room
- Dining Room
- Laundry on main level
Kitchen
- Electric Oven or Range
- Electric Cooktop
- Dishwasher
- Disposal
Bedrooms and Bathrooms
- 2 Bedrooms
- Walk-In Closet
- 2 Bathrooms
- Walk-in Shower
Home Security
Outdoor Features
- Covered patio or porch
- Exterior Lighting
Utilities
- Evaporated cooling system
- Heating System Uses Natural Gas
- Hot Water Heating System
- Gas Water Heater
Community Details
Overview
- Association fees include snow removal, water, trash
- Northridge/Eagleridge Subdivision
Security
- Fire and Smoke Detector
Ownership History
Purchase Details
Home Financials for this Owner
Home Financials are based on the most recent Mortgage that was taken out on this home.Purchase Details
Home Financials for this Owner
Home Financials are based on the most recent Mortgage that was taken out on this home.Purchase Details
Home Financials for this Owner
Home Financials are based on the most recent Mortgage that was taken out on this home.Map
Similar Homes in Pueblo, CO
Home Values in the Area
Average Home Value in this Area
Purchase History
| Date | Type | Sale Price | Title Company |
|---|---|---|---|
| Special Warranty Deed | $345,000 | None Listed On Document | |
| Administrators Deed | $229,000 | -- | |
| Administrators Deed | $229,000 | -- | |
| Warranty Deed | $169,000 | Land Title Guarantee Company |
Mortgage History
| Date | Status | Loan Amount | Loan Type |
|---|---|---|---|
| Open | $80,000 | New Conventional | |
| Previous Owner | $21,000 | Construction | |
| Previous Owner | $168,933 | VA | |
| Previous Owner | $175,825 | VA | |
| Previous Owner | $174,493 | VA | |
| Previous Owner | $169,418 | VA | |
| Previous Owner | $166,450 | VA | |
| Previous Owner | $169,000 | VA |
Property History
| Date | Event | Price | Change | Sq Ft Price |
|---|---|---|---|---|
| 06/20/2023 06/20/23 | Sold | $345,000 | -1.1% | $210 / Sq Ft |
| 05/16/2023 05/16/23 | For Sale | $349,000 | +52.4% | $212 / Sq Ft |
| 01/13/2023 01/13/23 | Sold | $229,000 | -7.8% | $135 / Sq Ft |
| 10/13/2022 10/13/22 | Price Changed | $248,500 | -17.2% | $147 / Sq Ft |
| 09/28/2022 09/28/22 | For Sale | $300,000 | -- | $177 / Sq Ft |
Tax History
| Year | Tax Paid | Tax Assessment Tax Assessment Total Assessment is a certain percentage of the fair market value that is determined by local assessors to be the total taxable value of land and additions on the property. | Land | Improvement |
|---|---|---|---|---|
| 2024 | $1,538 | $15,690 | -- | -- |
| 2023 | $1,555 | $19,370 | $2,510 | $16,860 |
| 2022 | $1,005 | $16,940 | $2,120 | $14,820 |
| 2021 | $1,037 | $17,430 | $2,180 | $15,250 |
| 2020 | $922 | $17,430 | $2,180 | $15,250 |
| 2019 | $922 | $16,153 | $1,593 | $14,560 |
| 2018 | $666 | $14,404 | $1,604 | $12,800 |
| 2017 | $673 | $14,404 | $1,604 | $12,800 |
| 2016 | $708 | $15,372 | $1,773 | $13,599 |
| 2015 | $705 | $15,372 | $1,773 | $13,599 |
| 2014 | $600 | $13,059 | $1,773 | $11,286 |
Source: Pueblo Association of REALTORS®
MLS Number: 206188
APN: 0-5-13-2-01-105
- 1318 Paseo Del Norte
- Lot 5 Tierra Berienda
- 1311 Paseo Del Norte
- Lot 6 Tierra Berienda
- 1327 Tierra Berienda
- 1700 Aquila Dr
- 1311 Aquila Dr
- 1710 Aquila Dr
- 4145 Outlook Blvd Unit T
- 1619 Weatherby Ln
- 4147 Outlook Blvd Unit A
- 4147 Outlook Blvd Unit F
- 999 Fortino Blvd Unit 20
- 999 Fortino Blvd Unit 237
- 999 Fortino Blvd Unit 6
- 999 Fortino Blvd Unit 33
- 999 Fortino Blvd Unit 131
- 999 Fortino Blvd Unit 126
- 999 Fortino Blvd Unit lot 22
- 999 Fortino Blvd Unit 84
