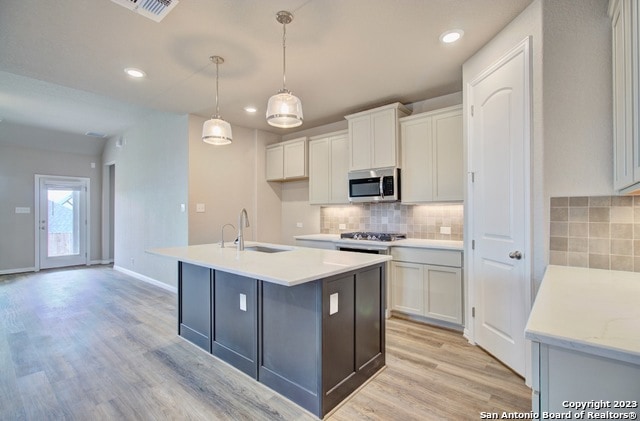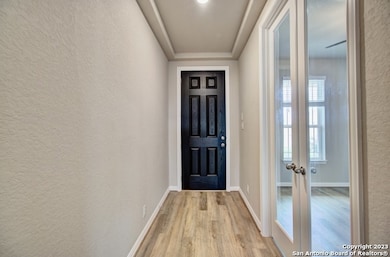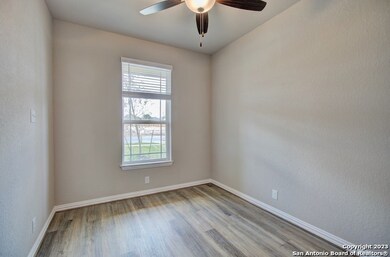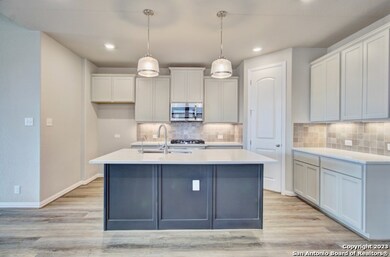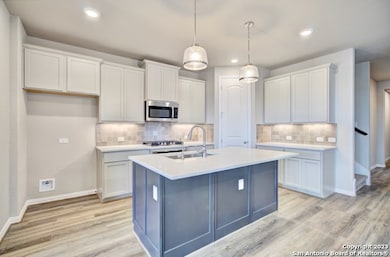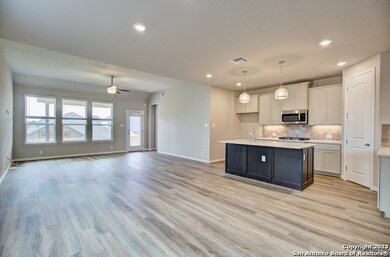1307 Red Fox New Braunfels, TX 78132
Estimated payment $2,889/month
Highlights
- New Construction
- Clubhouse
- Game Room
- Bill Brown Elementary School Rated A
- Attic
- Community Pool
About This Home
Welcome to the beautiful Capri plan, a thoughtfully designed home offering comfort, style, and plenty of room to grow. This spacious residence features four bedrooms and three and a half bathrooms, providing an ideal layout for both everyday living and entertaining. The first floor includes an inviting owners suite that offers privacy and convenience. The owners suite features a ceramic tile shower, private water closet, dual vanity, linen closet, and a large closet, creating a luxurious retreat within the home. Tall eight foot interior doors enhance the open and airy feel of the main level. The upgraded kitchen layout is a standout feature, complete with a built in oven, gas cooktop, ceramic tile backsplash, microwave, and a Frigidaire thirty inch stainless steel vent hood. Blinds are installed in standard locations throughout the home for added ease. Enjoy outdoor living on the extended covered patio, perfect for relaxing evenings or weekend gatherings. Upstairs, a media room and game room provide additional space for entertainment, hobbies, or family activities. The insulated two car garage adds comfort and efficiency year round. With its upgraded finishes, flexible living spaces, and thoughtful details, this Capri plan offers a wonderful opportunity to enjoy modern living in a beautifully crafted home.
Listing Agent
April Maki
Brightland Homes Brokerage, LLC Listed on: 11/14/2025
Home Details
Home Type
- Single Family
Est. Annual Taxes
- $2,122
Year Built
- Built in 2025 | New Construction
Lot Details
- 5,227 Sq Ft Lot
- Fenced
- Sprinkler System
HOA Fees
- $50 Monthly HOA Fees
Home Design
- Brick Exterior Construction
- Slab Foundation
- Composition Roof
- Composition Shingle Roof
- Roof Vent Fans
- Radiant Barrier
- Masonry
Interior Spaces
- 2,989 Sq Ft Home
- Property has 2 Levels
- Ceiling Fan
- Double Pane Windows
- Low Emissivity Windows
- Combination Dining and Living Room
- Game Room
- Partially Finished Attic
Kitchen
- Eat-In Kitchen
- Walk-In Pantry
- Built-In Self-Cleaning Oven
- Gas Cooktop
- Microwave
- Ice Maker
- Dishwasher
- Disposal
Flooring
- Carpet
- Ceramic Tile
- Vinyl
Bedrooms and Bathrooms
- 4 Bedrooms
- Walk-In Closet
Laundry
- Laundry Room
- Laundry on main level
- Washer Hookup
Home Security
- Carbon Monoxide Detectors
- Fire and Smoke Detector
Parking
- 2 Car Attached Garage
- Garage Door Opener
Eco-Friendly Details
- ENERGY STAR Qualified Equipment
Outdoor Features
- Covered Patio or Porch
- Rain Gutters
Schools
- Brown Elementary School
- Smithson Middle School
- Smithson High School
Utilities
- Central Heating and Cooling System
- SEER Rated 13-15 Air Conditioning Units
- Heating System Uses Natural Gas
- Programmable Thermostat
- High-Efficiency Water Heater
- Gas Water Heater
- Phone Available
- Cable TV Available
Listing and Financial Details
- Tax Lot 45
- Seller Concessions Not Offered
Community Details
Overview
- $175 HOA Transfer Fee
- Kith Management Services Association
- Built by DRB Homes
- Meyer Ranch Subdivision
- Mandatory home owners association
Amenities
- Clubhouse
Recreation
- Community Pool
- Park
- Trails
Map
Home Values in the Area
Average Home Value in this Area
Tax History
| Year | Tax Paid | Tax Assessment Tax Assessment Total Assessment is a certain percentage of the fair market value that is determined by local assessors to be the total taxable value of land and additions on the property. | Land | Improvement |
|---|---|---|---|---|
| 2025 | $2,122 | $87,560 | $87,560 | -- |
| 2024 | -- | $87,560 | $87,560 | -- |
Property History
| Date | Event | Price | List to Sale | Price per Sq Ft |
|---|---|---|---|---|
| 11/14/2025 11/14/25 | Price Changed | $504,990 | -7.0% | $169 / Sq Ft |
| 11/14/2025 11/14/25 | For Sale | $542,747 | -- | $182 / Sq Ft |
Purchase History
| Date | Type | Sale Price | Title Company |
|---|---|---|---|
| Special Warranty Deed | -- | None Listed On Document |
Source: San Antonio Board of REALTORS®
MLS Number: 1922997
APN: 35-0741-1033-00
- 1322 Red Fox
- 1343 Red Fox
- 1327 Webb Creek
- 1855 Weinnacht
- 1331 Webb Creek
- 1322 Webb Creek
- 1812 Weinnacht
- 1338 Webb Creek
- 1863 Front Porch Ave
- 1823 Weinnacht
- 1727 Heritage Maples
- 1760 Heritage Maples
- 1720 Heritage Maples
- 1848 Heritage Maples
- 1304 Lost Calf
- 1856 Weinnacht
- 1832 Weinnacht
- 1590 Lone Grapevine
- 1578 Lone Grapevine
- 1609 Ranch House
- 1567 Terrys Gate Rd
- 1606 Folk Victorian Rd
- 1310 Cross Gable
- 1239 Loma Ranch
- 1233 Cross Gable
- 1210 Cross Gable
- 8950 Texas 46
- 1410 Burgundy
- 3105 Comal Springs
- 1164 Nutmeg Trail
- 593 Vale Ct
- 1239 Yaupon Loop
- 580 Tobacco Pass
- 1164 Waddie Way
- 238 Ledgeview Dr
- 901 Madrona Dr Unit B
- 924 Scenic Hills Dr
- 120 Town View Ln
- 571 Firefly Dr
