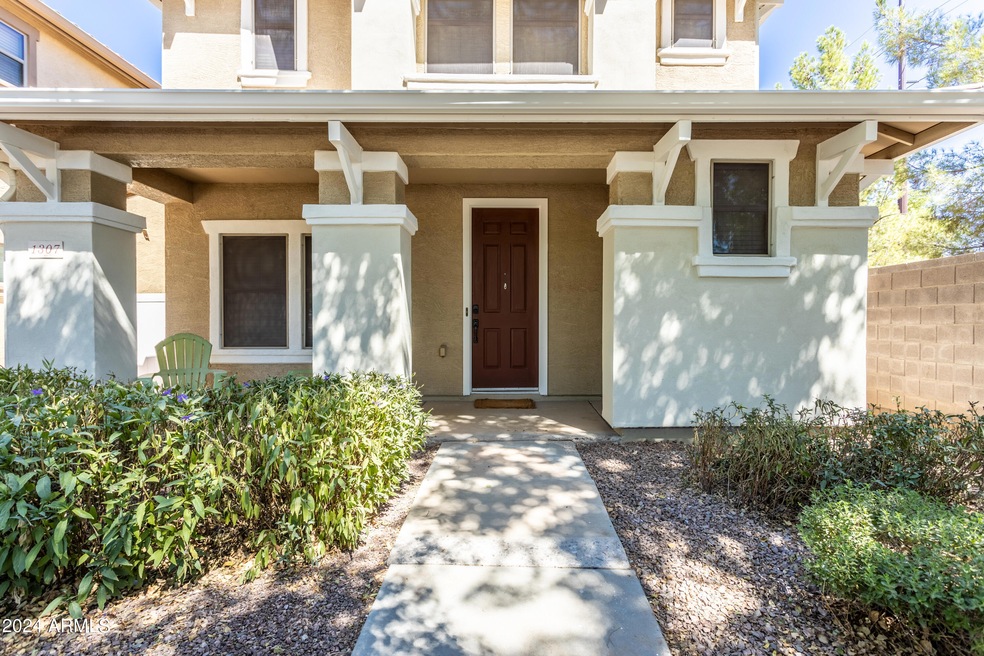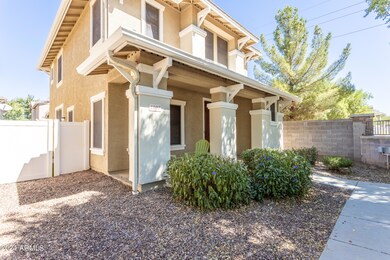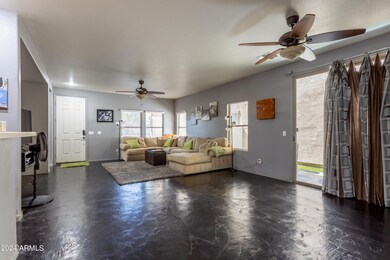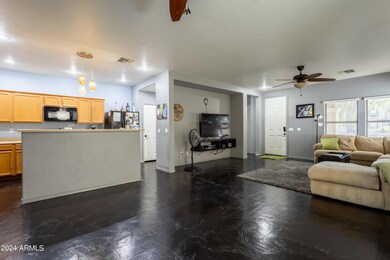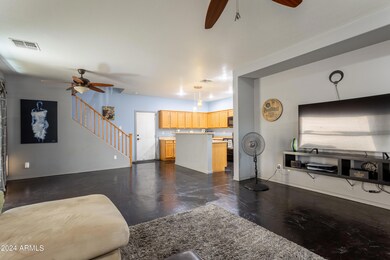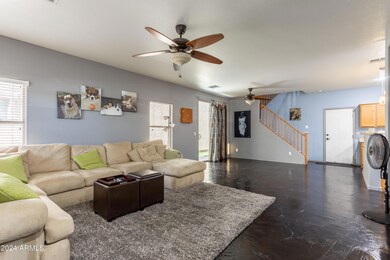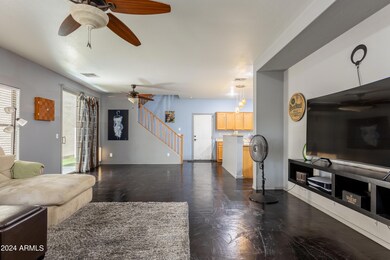
1307 S Joshua Tree Ln Gilbert, AZ 85296
Morrison Ranch NeighborhoodHighlights
- Private Yard
- Heated Community Pool
- 2 Car Direct Access Garage
- Gateway Pointe Elementary School Rated A-
- Covered patio or porch
- Double Pane Windows
About This Home
As of November 2024Great family home in Gilbert featuring contemporary living with 3 bed, 2.5 bath, 1816 sqft, a versatile loft space perfect for work or play. Custom concrete floors on the first floor and dark sun screens on all windows and sliding doors keep the home nice and cool in summer. It features a large primary suite boasting a spacious walk-in closet, spa-like bath with separate tub and walk-in-shower. New carpet throughout the upstairs. This home also has a large laundry room with storage space. Enjoy the artificial turf yard. Community offers a pool, playground, green belts. Highley School District. Shopping centers, top notch restaurants, Phx-Mesa Gateway Airport, 202 Freeway, ASU Polytechnic Campus.
Last Agent to Sell the Property
West USA Realty License #SA569673000 Listed on: 09/21/2024

Home Details
Home Type
- Single Family
Est. Annual Taxes
- $1,462
Year Built
- Built in 2006
Lot Details
- 2,975 Sq Ft Lot
- Wrought Iron Fence
- Block Wall Fence
- Artificial Turf
- Private Yard
HOA Fees
- $140 Monthly HOA Fees
Parking
- 2 Car Direct Access Garage
- Garage Door Opener
Home Design
- Wood Frame Construction
- Tile Roof
- Stucco
Interior Spaces
- 1,816 Sq Ft Home
- 2-Story Property
- Ceiling Fan
- Double Pane Windows
- Solar Screens
Kitchen
- Built-In Microwave
- Kitchen Island
- Laminate Countertops
Flooring
- Floors Updated in 2024
- Carpet
- Laminate
- Concrete
Bedrooms and Bathrooms
- 3 Bedrooms
- Bathroom Updated in 2023
- Primary Bathroom is a Full Bathroom
- 2.5 Bathrooms
- Dual Vanity Sinks in Primary Bathroom
- Bathtub With Separate Shower Stall
Outdoor Features
- Covered patio or porch
Schools
- Higley Traditional Academy Elementary And Middle School
- Higley Traditional Academy High School
Utilities
- Cooling System Updated in 2023
- Refrigerated Cooling System
- Heating System Uses Natural Gas
- High Speed Internet
- Cable TV Available
Listing and Financial Details
- Home warranty included in the sale of the property
- Tax Lot 93
- Assessor Parcel Number 304-28-419
Community Details
Overview
- Association fees include ground maintenance, front yard maint
- United Management Association, Phone Number (480) 567-9791
- Built by KB HOMES
- Ray Ranch 3 Subdivision
Recreation
- Community Playground
- Heated Community Pool
- Bike Trail
Ownership History
Purchase Details
Home Financials for this Owner
Home Financials are based on the most recent Mortgage that was taken out on this home.Purchase Details
Home Financials for this Owner
Home Financials are based on the most recent Mortgage that was taken out on this home.Similar Homes in the area
Home Values in the Area
Average Home Value in this Area
Purchase History
| Date | Type | Sale Price | Title Company |
|---|---|---|---|
| Warranty Deed | $449,500 | Great American Title Agency | |
| Warranty Deed | $209,900 | First American Title Ins Co | |
| Warranty Deed | -- | First American Title Ins Co |
Mortgage History
| Date | Status | Loan Amount | Loan Type |
|---|---|---|---|
| Open | $441,357 | FHA | |
| Previous Owner | $61,000 | Credit Line Revolving | |
| Previous Owner | $167,000 | New Conventional | |
| Previous Owner | $52,000 | Credit Line Revolving | |
| Previous Owner | $41,980 | Stand Alone Second | |
| Previous Owner | $167,920 | New Conventional |
Property History
| Date | Event | Price | Change | Sq Ft Price |
|---|---|---|---|---|
| 11/05/2024 11/05/24 | Sold | $449,500 | 0.0% | $248 / Sq Ft |
| 09/21/2024 09/21/24 | For Sale | $449,500 | -- | $248 / Sq Ft |
Tax History Compared to Growth
Tax History
| Year | Tax Paid | Tax Assessment Tax Assessment Total Assessment is a certain percentage of the fair market value that is determined by local assessors to be the total taxable value of land and additions on the property. | Land | Improvement |
|---|---|---|---|---|
| 2025 | $1,454 | $18,494 | -- | -- |
| 2024 | $1,462 | $17,613 | -- | -- |
| 2023 | $1,462 | $33,280 | $6,650 | $26,630 |
| 2022 | $1,398 | $23,810 | $4,760 | $19,050 |
| 2021 | $1,437 | $22,580 | $4,510 | $18,070 |
| 2020 | $1,465 | $20,780 | $4,150 | $16,630 |
| 2019 | $1,420 | $18,480 | $3,690 | $14,790 |
| 2018 | $1,367 | $17,100 | $3,420 | $13,680 |
| 2017 | $1,317 | $16,010 | $3,200 | $12,810 |
| 2016 | $1,339 | $15,210 | $3,040 | $12,170 |
| 2015 | $1,167 | $14,180 | $2,830 | $11,350 |
Agents Affiliated with this Home
-
Shawn Rogers

Seller's Agent in 2024
Shawn Rogers
West USA Realty
(480) 313-7031
7 in this area
480 Total Sales
-
Michael Lee
M
Seller Co-Listing Agent in 2024
Michael Lee
West USA Realty
(480) 818-6848
1 in this area
30 Total Sales
-
Robert Towne

Buyer's Agent in 2024
Robert Towne
Better Homes & Gardens Real Estate SJ Fowler
(602) 570-8605
1 in this area
16 Total Sales
Map
Source: Arizona Regional Multiple Listing Service (ARMLS)
MLS Number: 6757493
APN: 304-28-419
- 1382 S Sabino Dr Unit 352
- 4072 E Windsor Dr Unit 312
- 4159 E Jasper Dr Unit 237
- 4186 E Jasper Dr
- 4068 E Devon Dr
- 1314 S Bridgegate Dr Unit II
- 4212 E Jasper Dr Unit LOT58
- 4149 E Devon Dr
- 1158 S Lydia Ln
- 4243 E Jasper Dr Unit 199
- 1134 S Lydia Ln
- 1465 S Longspur Ln
- 3828 E Liberty Ln
- 1170 S Agnes Ln
- 1162 S Agnes Ln
- 3893 E Gideon Way
- 4229 E Betsy Ln
- 999 S Sabino Dr
- 1143 S Annie Ln
- 4315 E Jasper Dr Unit 172
