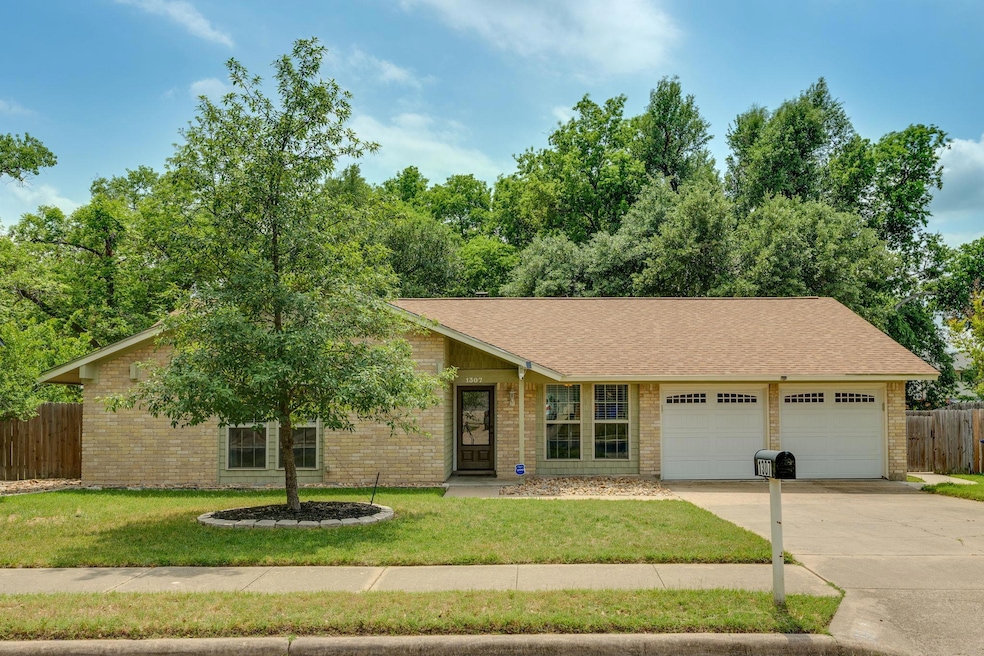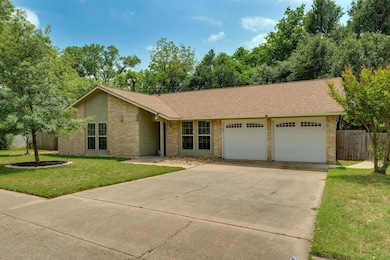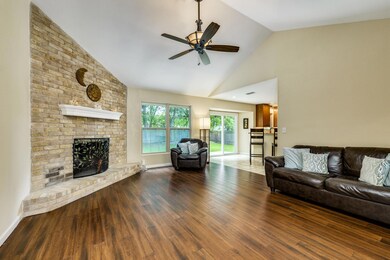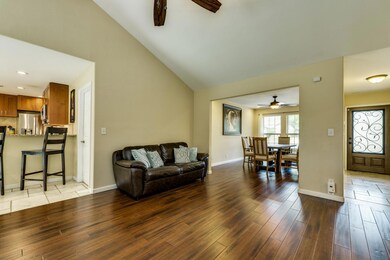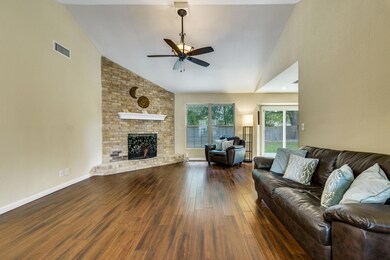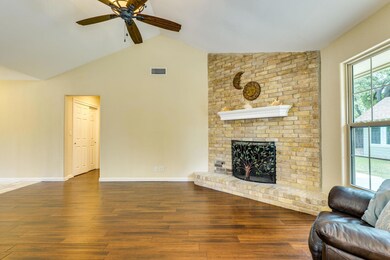1307 S Meadows Dr Austin, TX 78758
North Austin NeighborhoodHighlights
- 0.33 Acre Lot
- Mature Trees
- Wood Flooring
- Open Floorplan
- Vaulted Ceiling
- Granite Countertops
About This Home
Move-in ready in a sought-after neighborhood close to The Domain! This charming ranch-style home offers approximately 1,790sf with three bedrooms, two full baths, and easy living on a large, level lot, a 2-car garage, and a beautiful, detached outbuilding perfect for a studio, office, gym, sunroom, or whatever you can dream! The spacious living room features vaulted ceilings and a cozy wood-burning fireplace—perfect for relaxing evenings. The kitchen is both stylish and functional, with shaker-style soft-close cabinets, granite countertops, a farm-style sink, a stainless-steel French door refrigerator, a 5-burner gas range, a large corner pantry, and a breakfast bar ideal for casual dining or entertaining. The primary ensuite is spacious and features a large walk-in closet with custom built-in shelving. Engineered hardwood floors and Travertine tile throughout—no carpet—creating a modern, low-maintenance lifestyle. Step outside to a large, fenced backyard featuring gorgeous oak trees and a spacious concrete patio, perfect for al-fresco dining, entertaining, or simply enjoying the fresh air. Steps away from the back door is a detached “sunroom” with its +/- 165sf of bonus living space, tile, and walls of windows! Updates include roof (2024), HVAC (2022), tankless water heater (2022), energy-efficient low-e double-pane windows, and more! No HOA restrictions. Unbeatable location within minutes to The Domain, Q2 Stadium, Arboretum, Walnut Creek Park, pickleball courts, and top tech employers like Apple, Dell, VRBO, Amazon, Indeed, and Facebook. Easy access to 183, MoPac, and IH-35 puts you close to downtown, UT games, and all Austin has to offer. Don't miss your chance to call this special home yours! Also listed for sale as MLS#1731564
Listing Agent
Coldwell Banker Realty Brokerage Phone: (512) 301-3300 License #0585139 Listed on: 07/07/2025

Home Details
Home Type
- Single Family
Est. Annual Taxes
- $8,509
Year Built
- Built in 1974
Lot Details
- 0.33 Acre Lot
- Northeast Facing Home
- Wood Fence
- Interior Lot
- Level Lot
- Mature Trees
- Wooded Lot
- Back Yard Fenced and Front Yard
Parking
- 2 Car Attached Garage
- Enclosed Parking
- Inside Entrance
- Front Facing Garage
- Side by Side Parking
- Multiple Garage Doors
- Driveway
Home Design
- Slab Foundation
Interior Spaces
- 1,790 Sq Ft Home
- 1-Story Property
- Open Floorplan
- Vaulted Ceiling
- Ceiling Fan
- Recessed Lighting
- Wood Burning Fireplace
- Fireplace With Gas Starter
- Double Pane Windows
- Vinyl Clad Windows
- Drapes & Rods
- Blinds
- Window Screens
- Living Room with Fireplace
- Fire and Smoke Detector
Kitchen
- Breakfast Bar
- Free-Standing Gas Range
- Range Hood
- Microwave
- Dishwasher
- Stainless Steel Appliances
- Granite Countertops
Flooring
- Wood
- Tile
Bedrooms and Bathrooms
- 3 Main Level Bedrooms
- Walk-In Closet
- 2 Full Bathrooms
Laundry
- Dryer
- Washer
Accessible Home Design
- No Interior Steps
- No Carpet
Outdoor Features
- Patio
- Outbuilding
Schools
- Cook Elementary School
- Burnet Middle School
- Navarro Early College High School
Utilities
- Central Air
- Vented Exhaust Fan
- Underground Utilities
- Natural Gas Connected
- ENERGY STAR Qualified Water Heater
- High Speed Internet
Listing and Financial Details
- Security Deposit $2,650
- Tenant pays for all utilities, insurance
- The owner pays for insurance, taxes
- Negotiable Lease Term
- $40 Application Fee
- Assessor Parcel Number 02461501130000
- Tax Block N
Community Details
Overview
- No Home Owners Association
- Quail Creek Ph 03 Sec 03 Subdivision
Pet Policy
- Limit on the number of pets
- Pet Size Limit
- Pet Deposit $300
- Dogs Allowed
- Breed Restrictions
- Small pets allowed
Map
Source: Unlock MLS (Austin Board of REALTORS®)
MLS Number: 5942475
APN: 252853
- 1301 S Meadows Dr
- 1300 Neans Dr
- 10206 Cripple Creek Cove
- 10300 Parkfield Dr
- 10500 Berthound Dr
- 1618 Cripple Creek Dr
- 1415 Mearns Meadow Blvd
- 1515 Mearns Meadow Blvd
- 1337 Neans Dr
- 1412 Lorraine Loop
- 10608 Plains Trail Unit B
- 10712 Berthound Dr
- 10410 Quail Ridge Dr
- 10709 Barnhill Dr
- 1307 Meadgreen Dr
- 10113 Quail Hutch Dr
- 9906 Oak Run Dr
- 1004 Cripple Creek Dr
- 1417 Kramer Ln Unit 12
- 1010 Bird Creek Dr
- 10603 Cooper Hill Dr
- 10611 Golden Quail Dr Unit A
- 1106 Neans Dr
- 1417 Lorraine Loop Unit 1417
- 1105 N Meadows Dr Unit B
- 1412 Lorraine Loop
- 1109 Fauntleroy Trail
- 1504 Lorraine Loop Unit B
- 1106 Fauntleroy Trail Unit A
- 10806 Lambert Cir Unit B
- 1010 N Meadows Dr
- 1010 N Meadows Dr Unit D
- 10815 Lambert Cir
- 1007 Windy Trail Unit A
- 1000 Cripple Creek Dr
- 1515 Desert Quail Ln
- 11007 Jordan Ln
- 1006 Fieldwood Dr Unit B
- 1202 Meadgreen Dr
- 9971 Quail Blvd
