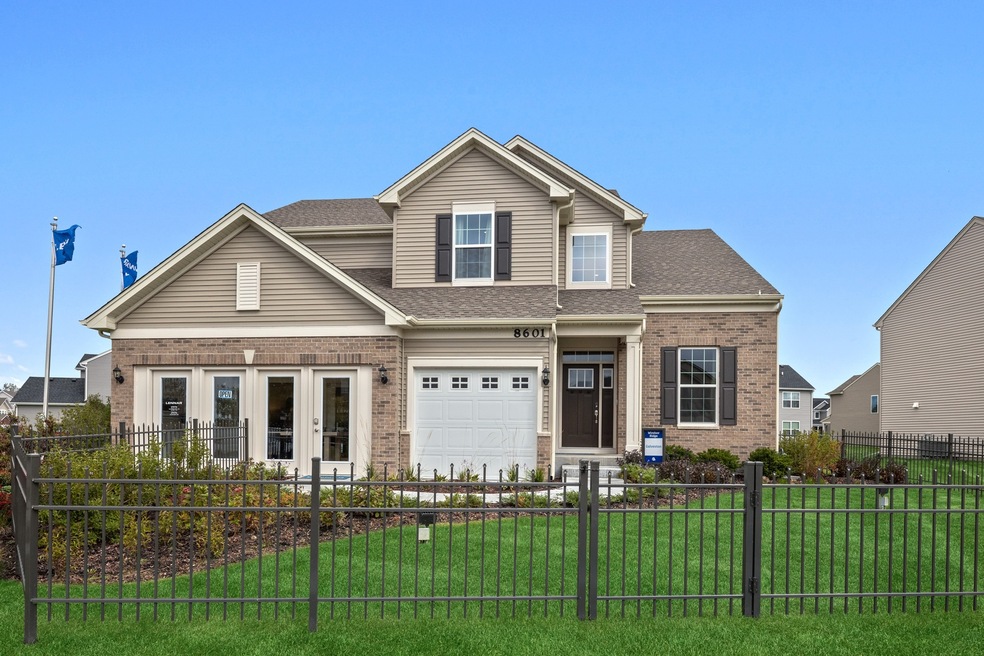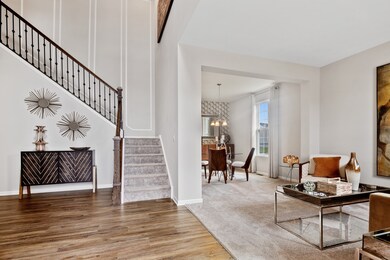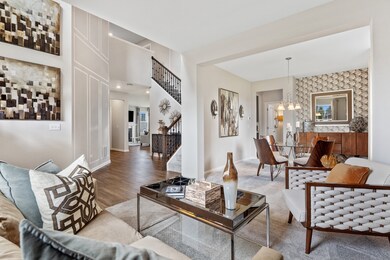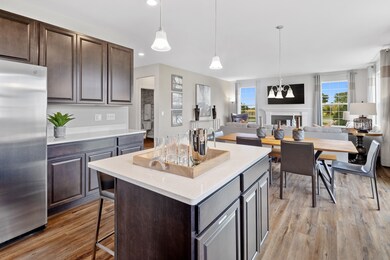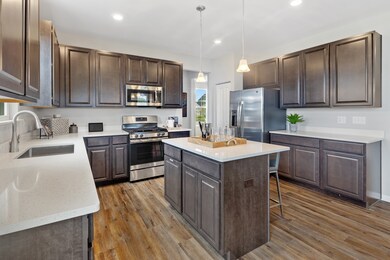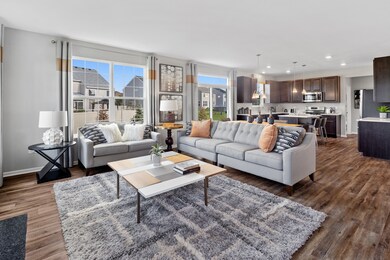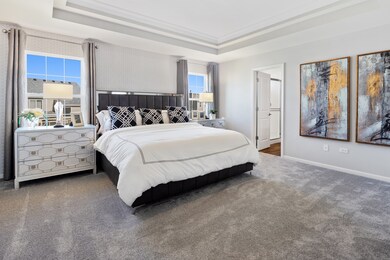
1307 Sage Cir Joliet, IL 60431
Highlights
- New Construction
- Community Lake
- Property is near a park
- Minooka Community High School Rated A
- Clubhouse
- Community Pool
About This Home
As of July 2021SOLD AT PRINT If having the best is on your list, this home checks all the boxes! Just over 2600 SQFT, the Galveston model, built of pure quality with luxury features! Enjoy the brick front, open concept w/ 2 story entry, 9FT ceilings throughout the main level, an abundance of durable plank flooring, exquisite kitchen w/ grand center Island, all stainless steel appliances, iced white quartz counters, impressive white 42" cabinetry, & pantry! Large family room, with added luxury vinyl plank flooring, Oversized window and LED recessed lighting, is connected to the kitchen for a beautiful connected flow. Master suite boasts walk-in closet, private bath with walk-in shower & stunning raised height quartz double bowl vanity! 3 guest bedrooms, full bath & 1st-floor study! full basement! 3 car garage. All acclaimed Minooka Schools. The finest innovation at the established Lakewood Prairie Community with clubhouse, swimming, walking trails, sand volleyball, and basketball. less than 3 mi to shopping, restaurants, and more! Enjoy 10X faster wi-fi internet connection(CAT 6A)!, Ring Doorbell, WIFI thermostat, energy-efficient features & builder warranty!! Photos of similar decorated "Galveston" model. Homesite 358
Last Agent to Sell the Property
RE/MAX Ultimate Professionals License #475173799 Listed on: 03/02/2021

Last Buyer's Agent
Paul Eru
Keller Williams ONEChicago License #475182999
Home Details
Home Type
- Single Family
Est. Annual Taxes
- $10,938
Year Built
- Built in 2021 | New Construction
Lot Details
- 10,393 Sq Ft Lot
- Lot Dimensions are 72x118x85x139
- Paved or Partially Paved Lot
HOA Fees
- $45 Monthly HOA Fees
Parking
- 3 Car Attached Garage
- Garage Transmitter
- Garage Door Opener
- Driveway
- Parking Included in Price
Home Design
- Asphalt Roof
- Concrete Perimeter Foundation
Interior Spaces
- 2,612 Sq Ft Home
- 2-Story Property
- Breakfast Room
- Formal Dining Room
- Utility Room with Study Area
- Laundry on main level
- Unfinished Attic
- Carbon Monoxide Detectors
Kitchen
- Range
- Portable Dishwasher
- Disposal
Bedrooms and Bathrooms
- 4 Bedrooms
- 4 Potential Bedrooms
- Walk-In Closet
- Dual Sinks
- Separate Shower
Unfinished Basement
- Basement Fills Entire Space Under The House
- Sump Pump
Location
- Property is near a park
Schools
- Minooka Community High School
Utilities
- No Cooling
- Forced Air Heating System
- Heating System Uses Natural Gas
- 200+ Amp Service
Community Details
Overview
- Info@Lakewoodprairiehoa.Com Association, Phone Number (815) 886-4604
- Lakewood Prairie Subdivision, Galveston C Ei Floorplan
- Property managed by Foster Premier/
- Community Lake
Amenities
- Clubhouse
Recreation
- Community Pool
Ownership History
Purchase Details
Home Financials for this Owner
Home Financials are based on the most recent Mortgage that was taken out on this home.Purchase Details
Purchase Details
Similar Homes in the area
Home Values in the Area
Average Home Value in this Area
Purchase History
| Date | Type | Sale Price | Title Company |
|---|---|---|---|
| Special Warranty Deed | $481,500 | Lennar Title | |
| Warranty Deed | $882,000 | Chicago Title | |
| Special Warranty Deed | $4,013,000 | Chicago Title Insurance Co |
Mortgage History
| Date | Status | Loan Amount | Loan Type |
|---|---|---|---|
| Open | $326,519 | FHA |
Property History
| Date | Event | Price | Change | Sq Ft Price |
|---|---|---|---|---|
| 05/31/2025 05/31/25 | For Sale | $545,000 | 0.0% | $154 / Sq Ft |
| 05/28/2025 05/28/25 | Price Changed | $545,000 | +35.9% | $154 / Sq Ft |
| 07/23/2021 07/23/21 | Sold | $401,131 | +6.6% | $154 / Sq Ft |
| 05/22/2021 05/22/21 | For Sale | -- | -- | -- |
| 05/18/2021 05/18/21 | Pending | -- | -- | -- |
| 03/02/2021 03/02/21 | Pending | -- | -- | -- |
| 03/02/2021 03/02/21 | For Sale | $376,131 | -- | $144 / Sq Ft |
Tax History Compared to Growth
Tax History
| Year | Tax Paid | Tax Assessment Tax Assessment Total Assessment is a certain percentage of the fair market value that is determined by local assessors to be the total taxable value of land and additions on the property. | Land | Improvement |
|---|---|---|---|---|
| 2023 | $10,938 | $130,323 | $14,593 | $115,730 |
| 2022 | $10,938 | $130,323 | $13,983 | $116,340 |
| 2021 | $4,719 | $54,890 | $13,458 | $41,432 |
| 2020 | $0 | $20 | $20 | $0 |
| 2019 | $0 | $20 | $20 | $0 |
| 2018 | $0 | $20 | $20 | $0 |
| 2017 | $0 | $20 | $20 | $0 |
| 2016 | $0 | $20 | $20 | $0 |
| 2015 | -- | $20 | $20 | $0 |
| 2014 | -- | $20 | $20 | $0 |
| 2013 | -- | $20 | $20 | $0 |
Agents Affiliated with this Home
-
Alejandro Miranda
A
Seller's Agent in 2025
Alejandro Miranda
KOMAR
(773) 993-4304
12 Total Sales
-
Sarah Toso

Seller's Agent in 2021
Sarah Toso
RE/MAX
(815) 603-7493
423 Total Sales
-

Buyer's Agent in 2021
Paul Eru
Keller Williams ONEChicago
Map
Source: Midwest Real Estate Data (MRED)
MLS Number: 11007523
APN: 09-01-152-029
- 1307 Sage Cir
- 7805 Morgana Dr
- 1302 Goldfield Ln
- 1315 Stonecrop Ln
- 7602 Honeysuckle Ln
- 7603 Honeysuckle Ln
- 7605 Honeysuckle Ln
- 7605 Violet Ln
- 7603 Currant Dr
- 7601 Currant Dr
- 7503 Blueblossom Ln
- 7607 Honeysuckle Ln
- 7604 Honeysuckle Ln
- 7610 Currant Dr
- 7608 Honeysuckle Ln
- 7611 Currant Dr
- 7824 Nightshade Ln
- 7605 Currant Dr
- 7904 Nightshade Ln
- 7828 Nightshade Ln
