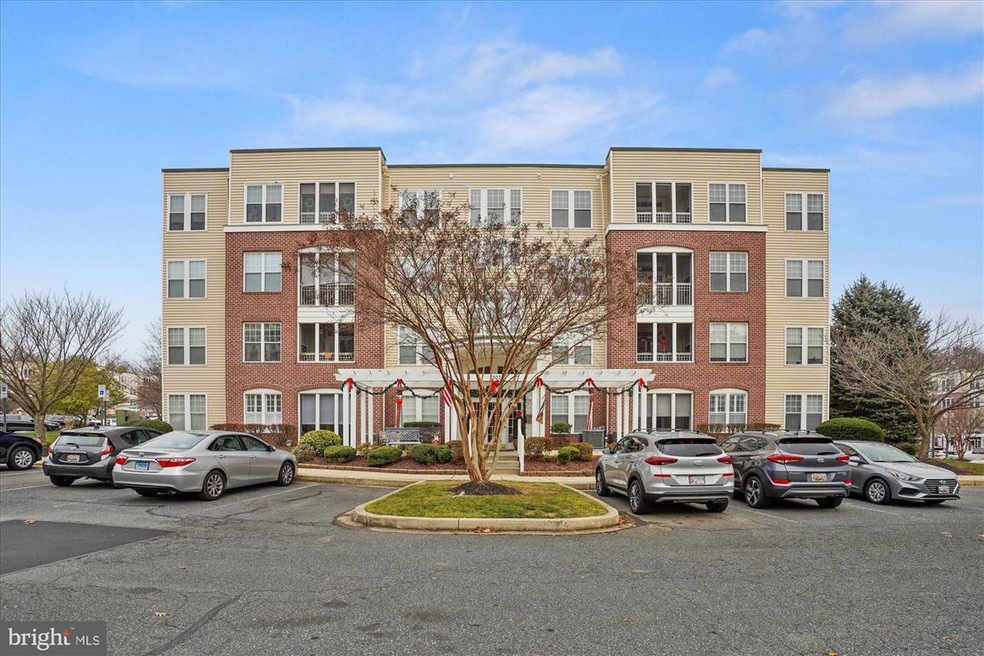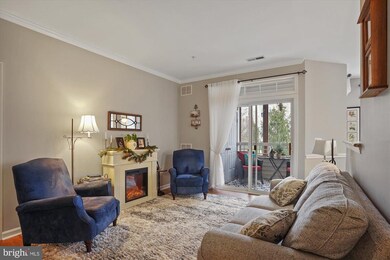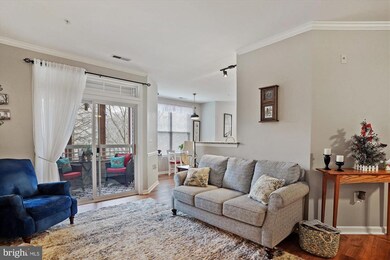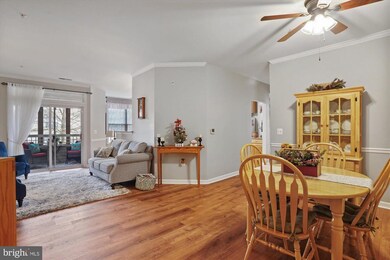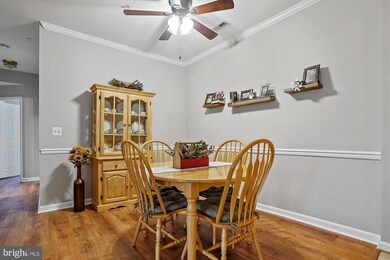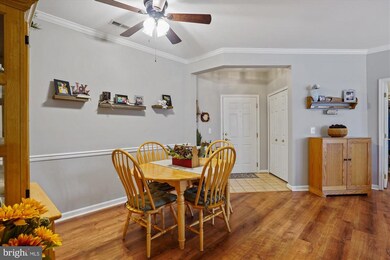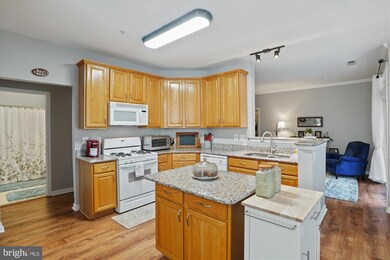
1307 Scottsdale Dr Unit G Bel Air, MD 21015
Highlights
- Clubhouse
- Rambler Architecture
- Central Heating and Cooling System
- Prospect Mill Elementary School Rated A-
- Community Pool
About This Home
As of September 2023This beautiful condo unit has been meticulously cared for! It features fresh paint. luxury vinyl plank floors throughout, granite countertops and 42" cabinets in the kitchen. The unit is spacious with 2 large bedrooms and a den! It has a large, eat-in kitchen that opens to the den and the main living area and still has plenty of space for a separate dining area as well. Enjoy your coffee on the quaint balcony overlooking the trees. The building is equipped with an elevator for convenience and requires no steps for entry! Both full bathrooms are immaculate and are equipped with comfort height toilets. New lighting and ceiling fans bring a modern touch to the space. You do not want to miss this opportunity to get everything you need in a neighborhood in Bel Air and convenient to all your shopping and appointments. When you're relaxing at home on the weekends you can enjoy the neighborhood pool and the camaraderie of the community. The condo comes with a 1-year home warranty! Let's get you moved in!
Property Details
Home Type
- Condominium
Est. Annual Taxes
- $2,004
Year Built
- Built in 2002
HOA Fees
- $305 Monthly HOA Fees
Home Design
- Rambler Architecture
- Brick Exterior Construction
Interior Spaces
- 1,310 Sq Ft Home
- Property has 4 Levels
- Washer and Dryer Hookup
Bedrooms and Bathrooms
- 2 Main Level Bedrooms
- 2 Full Bathrooms
Parking
- Parking Lot
- Unassigned Parking
Accessible Home Design
- Accessible Elevator Installed
Utilities
- Central Heating and Cooling System
- Natural Gas Water Heater
Listing and Financial Details
- Tax Lot 317
- Assessor Parcel Number 1303361268
Community Details
Overview
- Association fees include recreation facility, snow removal, trash, water, pool(s), lawn maintenance
- 1 Elevator
- Low-Rise Condominium
- Greenhaven Subdivision
- Property Manager
Amenities
- Clubhouse
Recreation
- Community Pool
Pet Policy
- Pets Allowed
- Pet Size Limit
Ownership History
Purchase Details
Home Financials for this Owner
Home Financials are based on the most recent Mortgage that was taken out on this home.Purchase Details
Home Financials for this Owner
Home Financials are based on the most recent Mortgage that was taken out on this home.Purchase Details
Home Financials for this Owner
Home Financials are based on the most recent Mortgage that was taken out on this home.Purchase Details
Similar Homes in Bel Air, MD
Home Values in the Area
Average Home Value in this Area
Purchase History
| Date | Type | Sale Price | Title Company |
|---|---|---|---|
| Deed | $295,000 | Guaranteed Trust Title | |
| Deed | $240,000 | Sage Title | |
| Deed | $183,000 | Sage Title Group Llc | |
| Deed | $132,550 | -- |
Mortgage History
| Date | Status | Loan Amount | Loan Type |
|---|---|---|---|
| Previous Owner | $192,000 | New Conventional | |
| Previous Owner | $113,000 | New Conventional |
Property History
| Date | Event | Price | Change | Sq Ft Price |
|---|---|---|---|---|
| 09/06/2023 09/06/23 | Sold | $295,000 | 0.0% | $225 / Sq Ft |
| 08/14/2023 08/14/23 | Pending | -- | -- | -- |
| 08/14/2023 08/14/23 | Off Market | $295,000 | -- | -- |
| 08/12/2023 08/12/23 | For Sale | $284,900 | +18.7% | $217 / Sq Ft |
| 02/11/2022 02/11/22 | Sold | $240,000 | 0.0% | $183 / Sq Ft |
| 12/11/2021 12/11/21 | Pending | -- | -- | -- |
| 12/11/2021 12/11/21 | Off Market | $240,000 | -- | -- |
| 12/09/2021 12/09/21 | For Sale | $235,000 | +28.4% | $179 / Sq Ft |
| 11/22/2019 11/22/19 | Sold | $183,000 | -3.2% | $140 / Sq Ft |
| 10/20/2019 10/20/19 | Pending | -- | -- | -- |
| 10/10/2019 10/10/19 | For Sale | $189,000 | -- | $144 / Sq Ft |
Tax History Compared to Growth
Tax History
| Year | Tax Paid | Tax Assessment Tax Assessment Total Assessment is a certain percentage of the fair market value that is determined by local assessors to be the total taxable value of land and additions on the property. | Land | Improvement |
|---|---|---|---|---|
| 2025 | $2,343 | $230,000 | $55,000 | $175,000 |
| 2024 | $2,343 | $215,000 | $0 | $0 |
| 2023 | $2,180 | $200,000 | $0 | $0 |
| 2022 | $2,016 | $185,000 | $50,000 | $135,000 |
| 2021 | $4,061 | $179,333 | $0 | $0 |
| 2020 | $2,004 | $173,667 | $0 | $0 |
| 2019 | $0 | $168,000 | $35,000 | $133,000 |
| 2018 | $1,877 | $162,667 | $0 | $0 |
| 2017 | $1,738 | $168,000 | $0 | $0 |
| 2016 | -- | $152,000 | $0 | $0 |
| 2015 | $1,378 | $152,000 | $0 | $0 |
| 2014 | $1,378 | $152,000 | $0 | $0 |
Agents Affiliated with this Home
-
Bethany Flagg

Seller's Agent in 2023
Bethany Flagg
Coldwell Banker (NRT-Southeast-MidAtlantic)
(410) 322-4008
51 Total Sales
-
Jim Leyh

Buyer's Agent in 2023
Jim Leyh
MJL Realty LLC
(410) 877-3160
120 Total Sales
-
Danielle Waldera

Seller's Agent in 2022
Danielle Waldera
Keller Williams Gateway LLC
(443) 257-0442
143 Total Sales
-
Sally Hechter

Seller's Agent in 2019
Sally Hechter
Cummings & Co Realtors
(410) 967-9847
168 Total Sales
Map
Source: Bright MLS
MLS Number: MDHR2006274
APN: 03-361268
- 1312 Scottsdale Dr Unit E
- 1310 Sheridan Place Unit 301
- 1310 Sheridan Place Unit 108-17
- 1604 Martha Ct Unit 404
- 1309 Sheridan Place Unit 99
- 1600 Martha Ct Unit 301
- 933 Redfield Rd
- 1402 Bonnett Place Unit 137
- 1402 Bonnett Place Unit 131
- 1818 Selvin Dr Unit 204
- 1323 Artists Ln
- 902 Macphail Woods Crossing Unit 2I
- 1500 Sunswept Dr
- 906 Richwood Rd
- 1993 Blair Ct
- 711 Idlewild Rd
- 901 Macphail Woods Crossing Unit 3F
- 1313 Kelsey Ct
- 4 Dewberry Way
- 12 Overbrook Ln
