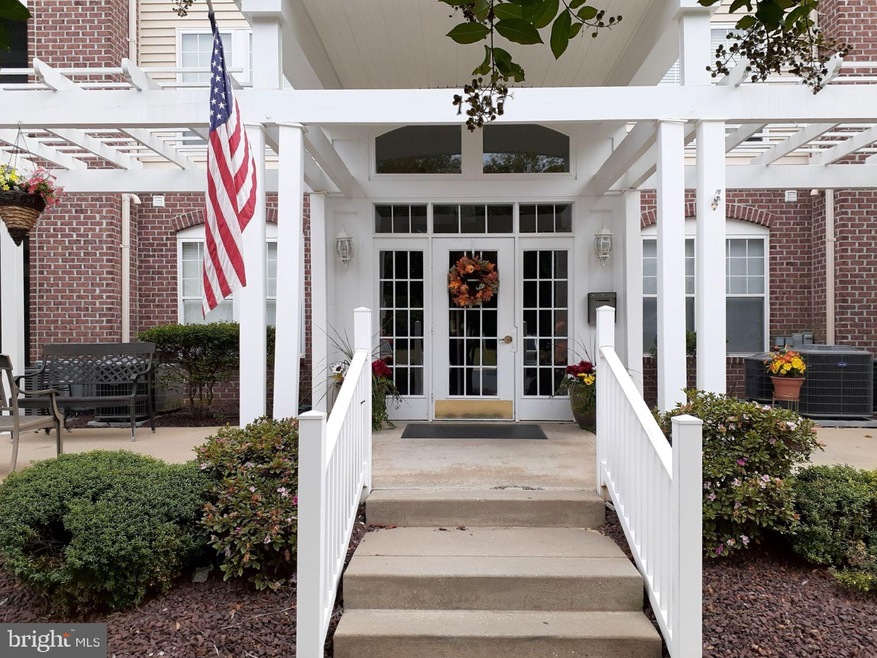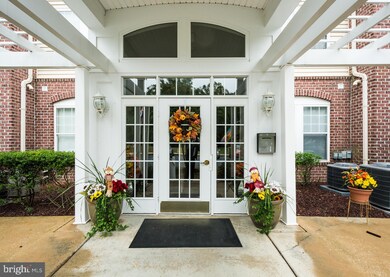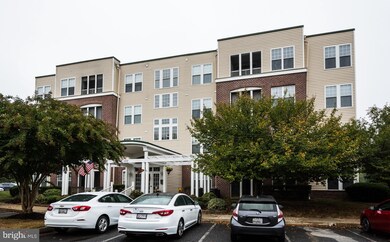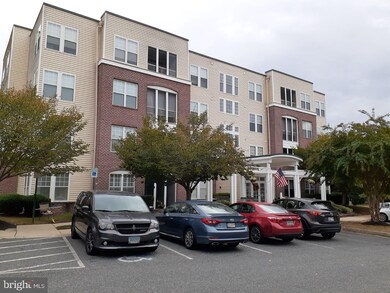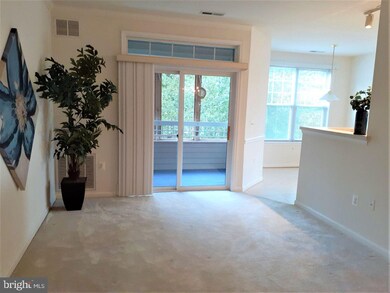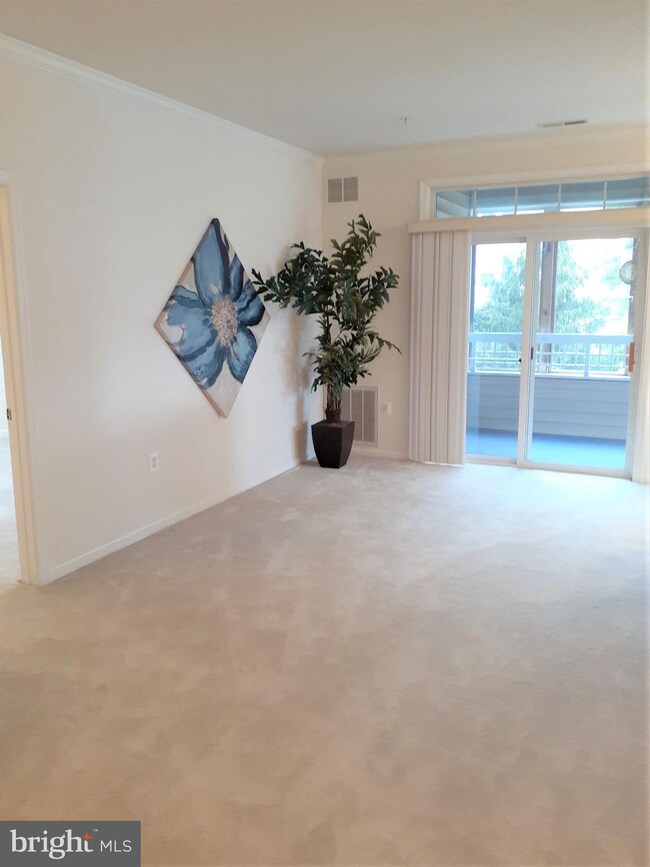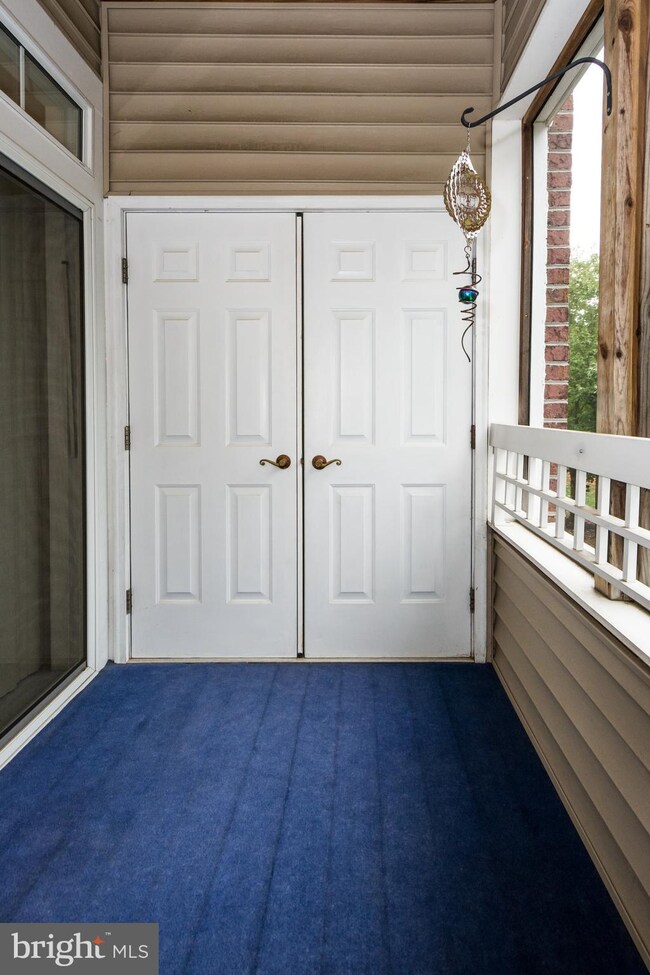
1307 Scottsdale Dr Unit G Bel Air, MD 21015
Highlights
- Fitness Center
- Clubhouse
- Main Floor Bedroom
- Prospect Mill Elementary School Rated A-
- Traditional Floor Plan
- Community Pool
About This Home
As of September 2023Take Your Adventures to a New Level!! This Unit May be Located on the Second Level, But it is First in Class Convenience and Condition. Elevator Equipped, Community Club House & Fitness Center, Tennis & Outside Pool Available. Beautifully Maintained and Absolutely Move In Prepared. Screened Porch Faces Trees, Providing Privacy and Nature's Sights & Songs. Remote Start From The Unit to Your Car Parked In the Front of the Building. Master Suite With Walk In & Additional Closet. Eat-In Kitchen, Kitchen Opens to Family Room, Crown & Chair Moldings, Formal Living and Dining Rooms. Generously Sized Bedrooms Each Have Their Own Bath. Natural Light Abounds. Your Next Relaxation Destination. 5 Year Assessment Has Been Completely Paid.
Last Agent to Sell the Property
Cummings & Co. Realtors License #619391 Listed on: 10/10/2019

Property Details
Home Type
- Condominium
Est. Annual Taxes
- $1,939
Year Built
- Built in 2002
Lot Details
- Sprinkler System
- Property is in very good condition
HOA Fees
- $255 Monthly HOA Fees
Home Design
- Brick Exterior Construction
- Vinyl Siding
Interior Spaces
- 1,310 Sq Ft Home
- Property has 1 Level
- Traditional Floor Plan
- Chair Railings
- Crown Molding
- Ceiling Fan
- Family Room Off Kitchen
- Living Room
- Formal Dining Room
Kitchen
- Breakfast Area or Nook
- Eat-In Kitchen
- Gas Oven or Range
- Self-Cleaning Oven
- Built-In Microwave
- Dishwasher
- Kitchen Island
- Disposal
Flooring
- Carpet
- Ceramic Tile
- Vinyl
Bedrooms and Bathrooms
- 2 Main Level Bedrooms
- En-Suite Bathroom
- Walk-In Closet
- 2 Full Bathrooms
- Bathtub with Shower
- Walk-in Shower
Laundry
- Laundry in unit
- Front Loading Dryer
- Washer
Home Security
Parking
- Handicap Parking
- Lighted Parking
- Paved Parking
- Parking Lot
- Assigned Parking
- Unassigned Parking
Accessible Home Design
- Accessible Elevator Installed
Utilities
- Forced Air Heating and Cooling System
- Vented Exhaust Fan
- Natural Gas Water Heater
- Phone Available
- Cable TV Available
Listing and Financial Details
- Tax Lot 317
- Assessor Parcel Number 03-361268
Community Details
Overview
- Association fees include common area maintenance, exterior building maintenance, lawn maintenance, management, pool(s), reserve funds, road maintenance, sewer, snow removal, trash, water
- Low-Rise Condominium
- Conway Management Condos
- Green Haven Condo Assocaition Community
- Taylor Ridge Condominiums Subdivision
Amenities
- Common Area
- Clubhouse
- Party Room
- 1 Elevator
Recreation
- Fitness Center
- Community Pool
- Tennis Courts
Security
- Fire and Smoke Detector
- Fire Sprinkler System
Ownership History
Purchase Details
Home Financials for this Owner
Home Financials are based on the most recent Mortgage that was taken out on this home.Purchase Details
Home Financials for this Owner
Home Financials are based on the most recent Mortgage that was taken out on this home.Purchase Details
Home Financials for this Owner
Home Financials are based on the most recent Mortgage that was taken out on this home.Purchase Details
Similar Homes in Bel Air, MD
Home Values in the Area
Average Home Value in this Area
Purchase History
| Date | Type | Sale Price | Title Company |
|---|---|---|---|
| Deed | $295,000 | Guaranteed Trust Title | |
| Deed | $240,000 | Sage Title | |
| Deed | $183,000 | Sage Title Group Llc | |
| Deed | $132,550 | -- |
Mortgage History
| Date | Status | Loan Amount | Loan Type |
|---|---|---|---|
| Previous Owner | $192,000 | New Conventional | |
| Previous Owner | $113,000 | New Conventional |
Property History
| Date | Event | Price | Change | Sq Ft Price |
|---|---|---|---|---|
| 09/06/2023 09/06/23 | Sold | $295,000 | 0.0% | $225 / Sq Ft |
| 08/14/2023 08/14/23 | Pending | -- | -- | -- |
| 08/14/2023 08/14/23 | Off Market | $295,000 | -- | -- |
| 08/12/2023 08/12/23 | For Sale | $284,900 | +18.7% | $217 / Sq Ft |
| 02/11/2022 02/11/22 | Sold | $240,000 | 0.0% | $183 / Sq Ft |
| 12/11/2021 12/11/21 | Pending | -- | -- | -- |
| 12/11/2021 12/11/21 | Off Market | $240,000 | -- | -- |
| 12/09/2021 12/09/21 | For Sale | $235,000 | +28.4% | $179 / Sq Ft |
| 11/22/2019 11/22/19 | Sold | $183,000 | -3.2% | $140 / Sq Ft |
| 10/20/2019 10/20/19 | Pending | -- | -- | -- |
| 10/10/2019 10/10/19 | For Sale | $189,000 | -- | $144 / Sq Ft |
Tax History Compared to Growth
Tax History
| Year | Tax Paid | Tax Assessment Tax Assessment Total Assessment is a certain percentage of the fair market value that is determined by local assessors to be the total taxable value of land and additions on the property. | Land | Improvement |
|---|---|---|---|---|
| 2025 | $2,343 | $230,000 | $55,000 | $175,000 |
| 2024 | $2,343 | $215,000 | $0 | $0 |
| 2023 | $2,180 | $200,000 | $0 | $0 |
| 2022 | $2,016 | $185,000 | $50,000 | $135,000 |
| 2021 | $4,061 | $179,333 | $0 | $0 |
| 2020 | $2,004 | $173,667 | $0 | $0 |
| 2019 | $0 | $168,000 | $35,000 | $133,000 |
| 2018 | $1,877 | $162,667 | $0 | $0 |
| 2017 | $1,738 | $168,000 | $0 | $0 |
| 2016 | -- | $152,000 | $0 | $0 |
| 2015 | $1,378 | $152,000 | $0 | $0 |
| 2014 | $1,378 | $152,000 | $0 | $0 |
Agents Affiliated with this Home
-
Bethany Flagg

Seller's Agent in 2023
Bethany Flagg
Coldwell Banker (NRT-Southeast-MidAtlantic)
(410) 322-4008
51 Total Sales
-
Jim Leyh

Buyer's Agent in 2023
Jim Leyh
MJL Realty LLC
(410) 877-3160
120 Total Sales
-
Danielle Waldera

Seller's Agent in 2022
Danielle Waldera
Keller Williams Gateway LLC
(443) 257-0442
144 Total Sales
-
Sally Hechter

Seller's Agent in 2019
Sally Hechter
Cummings & Co Realtors
(410) 967-9847
169 Total Sales
Map
Source: Bright MLS
MLS Number: MDHR239670
APN: 03-361268
- 1309 Scottsdale Dr Unit A
- 1312 Scottsdale Dr Unit E
- 1303 Scottsdale Dr Unit J
- 1310 Sheridan Place Unit 301
- 1310 Sheridan Place Unit 108-17
- 1604 Martha Ct Unit 404
- 1309 Sheridan Place Unit 99
- 1600 Martha Ct Unit 301
- 933 Redfield Rd
- 1402 Bonnett Place Unit 137
- 1402 Bonnett Place Unit 131
- 1818 Selvin Dr Unit 204
- 1323 Artists Ln
- 902 Macphail Woods Crossing Unit 2I
- 1500 Sunswept Dr
- 906 Richwood Rd
- 1993 Blair Ct
- 711 Idlewild Rd
- 901 Macphail Woods Crossing Unit 3F
- 1313 Kelsey Ct
