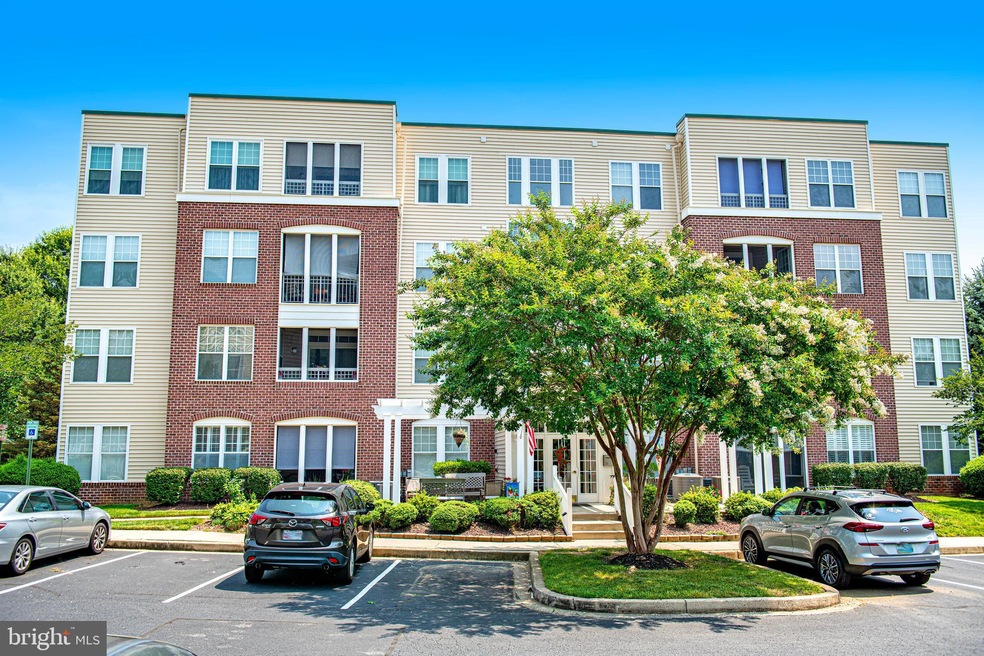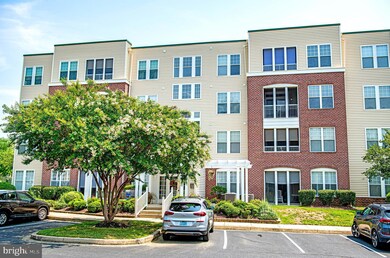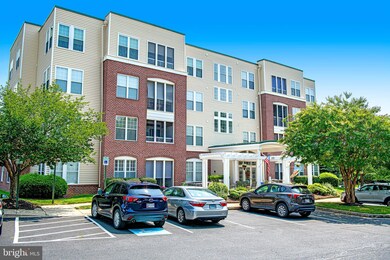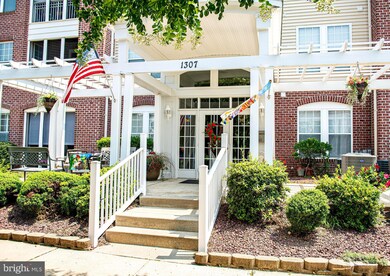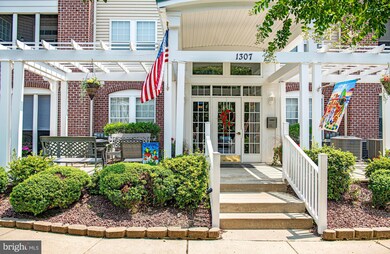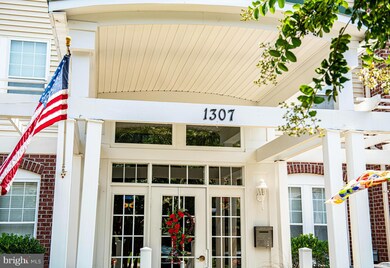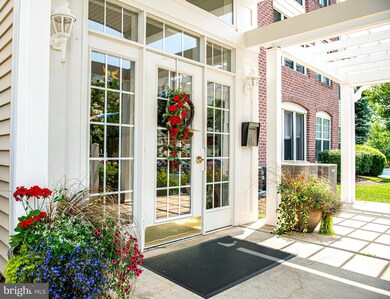
1307 Scottsdale Dr Unit G Bel Air, MD 21015
Highlights
- Fitness Center
- Clubhouse
- Upgraded Countertops
- Prospect Mill Elementary School Rated A-
- Traditional Architecture
- Community Pool
About This Home
As of September 2023BEAUTIFUL TWO BEDROOM CONDO IN THE SOUGHT-AFTER GREEN HAVEN COMMUNITY OF BEL AIR. THIS LIGHT-FILLED CORNER UNIT OFFERS OVER 1300 SQUARE FEET OF LIVING SPACE WITH BOTH A LIVING ROOM AND FAMILY ROOM/DEN. ATTRACTIVE BUILDING OFFERS SECURE ENTRY, ELEVATOR, STAIRS, INTERIOR COMMON SPACE WITH SEATING, MAILBOXES, RAMP, EXTERIOR BENCHES AND LANDSCAPING. TRADITIONAL TILE FOYER AND LARGE COAT CLOSET LEAD TO A SPACIOUS OPEN FLOOR PLAN. LUXURY VINYL PLANK FLOORS. 9’ CEILINGS. FORMAL DINING ROOM WITH CROWN MOLDING AND CHAIR RAIL. LIVING ROOM WITH CROWN MOLDING AND SLIDER WITH TRANSOM TO COVERED BALCONY THAT IS SCREENED-IN, REAR-FACING AND OVERLOOKING TREES. LARGE KITCHEN WITH CENTER ISLAND, GRANITE COUNTERTOPS, 42” CABINETRY, UPDATED LIGHTING, GAS COOKING, UNDERMOUNT SINK, AND OPENS TO A BREAKFAST NOOK WITH EAT-IN TABLE SPACE AND CHAIR RAIL. ADJACENT FAMILY ROOM/DEN IS BRIGHT WITH REAR AND SIDE DOUBLE WINDOWS. PRIMARY BEDROOM OFFERS EN SUITE WITH WALK-IN SHOWER WITH BENCH SEAT, AND TWO CLOSETS INCLUDING A WALK-IN. SECOND BEDROOM IS GOOD-SIZED AND LOCATED ON OPPOSITE END OF UNIT FOR PRIVACY. HALL BATHROOM WITH CERAMIC TILE IS WELL-MAINTAINED. SEPARATE LAUNDRY WITH STACKABLE WASHER/DRYER AND SHELVING FOR AMPLE STORAGE. CURTAIN RODS ARE CONSISTENT AND ALL WINDOWS INCLUDE BLINDS. UPDATED CEILING FANS. NEUTRAL PALLETTE THROUGOUT. HVAC 2018. GAS WATER HEATER 2022. THE COMMUNITY OFFERS A CLUBHOUSE WITH A KITCHEN, EXERCISE ROOM, OUTDOOR POOL AND TENNIS COURTS. CONVENIENT LOCATION IS CLOSE TO DOWNTOWN BEL AIR, RESTAURANTS, SHOPPING, PARKS, LIBRARY, SCHOOLS, MAJOR COMMUTER ROUTES, APG, ROCKFIELD MANOR AND MORE!
Last Agent to Sell the Property
Coldwell Banker Realty License #583524 Listed on: 08/12/2023

Property Details
Home Type
- Condominium
Est. Annual Taxes
- $2,016
Year Built
- Built in 2002
Lot Details
- Property is in very good condition
HOA Fees
- $345 Monthly HOA Fees
Home Design
- Traditional Architecture
- Vinyl Siding
- Brick Front
Interior Spaces
- 1,310 Sq Ft Home
- Property has 1 Level
- Chair Railings
- Crown Molding
- Ceiling height of 9 feet or more
- Ceiling Fan
- Double Pane Windows
- Vinyl Clad Windows
- Window Screens
- Sliding Doors
- Entrance Foyer
- Family Room Off Kitchen
- Combination Dining and Living Room
- Breakfast Room
Kitchen
- Eat-In Kitchen
- Gas Oven or Range
- Built-In Microwave
- Dishwasher
- Kitchen Island
- Upgraded Countertops
- Disposal
Flooring
- Ceramic Tile
- Luxury Vinyl Plank Tile
Bedrooms and Bathrooms
- 2 Main Level Bedrooms
- En-Suite Primary Bedroom
- Walk-In Closet
- 2 Full Bathrooms
Laundry
- Laundry Room
- Dryer
- Washer
Home Security
- Intercom
- Alarm System
Parking
- Parking Lot
- Unassigned Parking
Accessible Home Design
- Accessible Elevator Installed
- Halls are 36 inches wide or more
- Doors are 32 inches wide or more
- Ramp on the main level
Outdoor Features
- Screened Patio
- Exterior Lighting
- Porch
Utilities
- Forced Air Heating and Cooling System
- Vented Exhaust Fan
- Natural Gas Water Heater
Listing and Financial Details
- Tax Lot 317
- Assessor Parcel Number 1303361268
Community Details
Overview
- Association fees include common area maintenance, exterior building maintenance, lawn maintenance, management, reserve funds, sewer, trash, water, snow removal, insurance
- Low-Rise Condominium
- Conway Management Condos
- Greenhaven Subdivision
Amenities
- Common Area
- Clubhouse
Recreation
- Tennis Courts
- Fitness Center
- Community Pool
Pet Policy
- Limit on the number of pets
Security
- Carbon Monoxide Detectors
- Fire and Smoke Detector
- Fire Sprinkler System
Ownership History
Purchase Details
Home Financials for this Owner
Home Financials are based on the most recent Mortgage that was taken out on this home.Purchase Details
Home Financials for this Owner
Home Financials are based on the most recent Mortgage that was taken out on this home.Purchase Details
Home Financials for this Owner
Home Financials are based on the most recent Mortgage that was taken out on this home.Purchase Details
Similar Homes in Bel Air, MD
Home Values in the Area
Average Home Value in this Area
Purchase History
| Date | Type | Sale Price | Title Company |
|---|---|---|---|
| Deed | $295,000 | Guaranteed Trust Title | |
| Deed | $240,000 | Sage Title | |
| Deed | $183,000 | Sage Title Group Llc | |
| Deed | $132,550 | -- |
Mortgage History
| Date | Status | Loan Amount | Loan Type |
|---|---|---|---|
| Previous Owner | $192,000 | New Conventional | |
| Previous Owner | $113,000 | New Conventional |
Property History
| Date | Event | Price | Change | Sq Ft Price |
|---|---|---|---|---|
| 09/06/2023 09/06/23 | Sold | $295,000 | 0.0% | $225 / Sq Ft |
| 08/14/2023 08/14/23 | Pending | -- | -- | -- |
| 08/14/2023 08/14/23 | Off Market | $295,000 | -- | -- |
| 08/12/2023 08/12/23 | For Sale | $284,900 | +18.7% | $217 / Sq Ft |
| 02/11/2022 02/11/22 | Sold | $240,000 | 0.0% | $183 / Sq Ft |
| 12/11/2021 12/11/21 | Pending | -- | -- | -- |
| 12/11/2021 12/11/21 | Off Market | $240,000 | -- | -- |
| 12/09/2021 12/09/21 | For Sale | $235,000 | +28.4% | $179 / Sq Ft |
| 11/22/2019 11/22/19 | Sold | $183,000 | -3.2% | $140 / Sq Ft |
| 10/20/2019 10/20/19 | Pending | -- | -- | -- |
| 10/10/2019 10/10/19 | For Sale | $189,000 | -- | $144 / Sq Ft |
Tax History Compared to Growth
Tax History
| Year | Tax Paid | Tax Assessment Tax Assessment Total Assessment is a certain percentage of the fair market value that is determined by local assessors to be the total taxable value of land and additions on the property. | Land | Improvement |
|---|---|---|---|---|
| 2024 | $2,343 | $215,000 | $0 | $0 |
| 2023 | $2,180 | $200,000 | $0 | $0 |
| 2022 | $2,016 | $185,000 | $50,000 | $135,000 |
| 2021 | $4,061 | $179,333 | $0 | $0 |
| 2020 | $2,004 | $173,667 | $0 | $0 |
| 2019 | $0 | $168,000 | $35,000 | $133,000 |
| 2018 | $1,877 | $162,667 | $0 | $0 |
| 2017 | $1,738 | $168,000 | $0 | $0 |
| 2016 | -- | $152,000 | $0 | $0 |
| 2015 | $1,378 | $152,000 | $0 | $0 |
| 2014 | $1,378 | $152,000 | $0 | $0 |
Agents Affiliated with this Home
-

Seller's Agent in 2023
Bethany Flagg
Coldwell Banker (NRT-Southeast-MidAtlantic)
(410) 322-4008
50 Total Sales
-

Buyer's Agent in 2023
Jim Leyh
MJL Realty LLC
(410) 877-3160
122 Total Sales
-

Seller's Agent in 2022
Danielle Waldera
Keller Williams Gateway LLC
(443) 257-0442
139 Total Sales
-

Seller's Agent in 2019
Sally Hechter
Cummings & Co Realtors
(410) 967-9847
172 Total Sales
Map
Source: Bright MLS
MLS Number: MDHR2024378
APN: 03-361268
- 1307 Scottsdale Dr Unit J
- 1309 Scottsdale Dr Unit A
- 1312 Scottsdale Dr Unit E
- 1303 Scottsdale Dr Unit J
- 1303 Scottsdale Dr Unit D
- 1300 Scottsdale Dr Unit R
- 1604 Martha Ct Unit 404
- 1310 Sheridan Place Unit 108-17
- 1310 Sheridan Place Unit 301
- 1309 Sheridan Place Unit 101
- 1819 Selvin Dr Unit 301
- 1305 Sheridan Place Unit D
- 1813 Selvin Dr Unit 204
- 1402 Bonnett Place Unit 137
- 1402 Bonnett Place Unit 131
- 1818 Selvin Dr Unit 204
- 1206 Marston Dr
- 933 Redfield Rd
- 902 Macphail Woods Crossing Unit 4D
- 902 Macphail Woods Crossing Unit 2I
