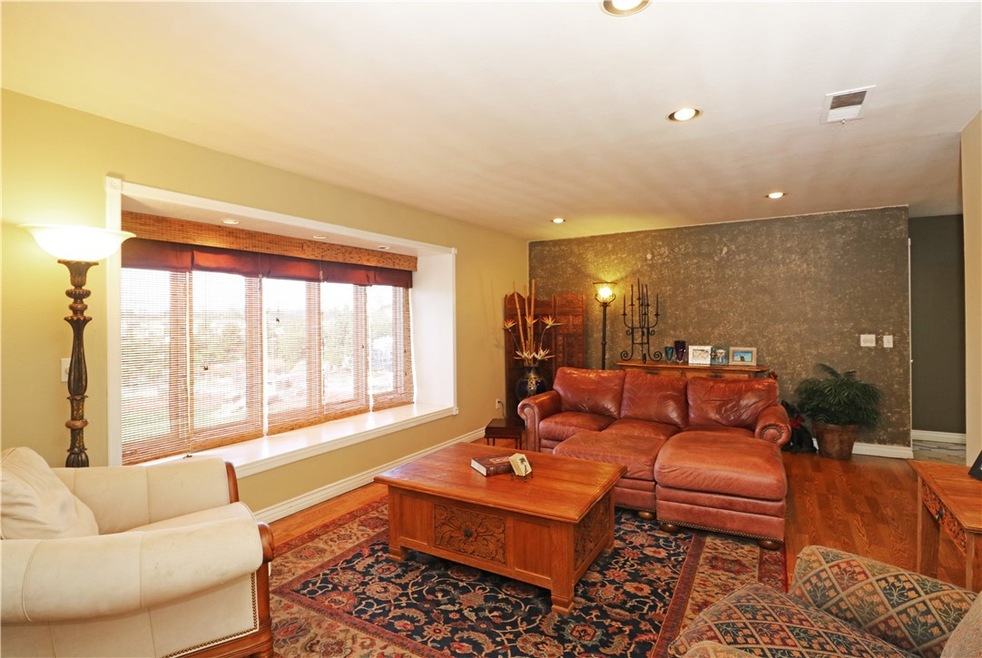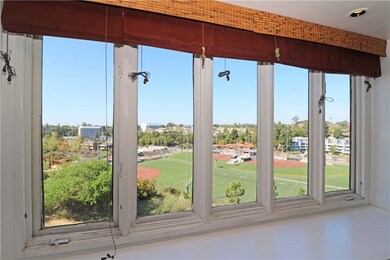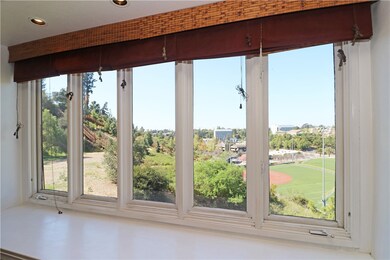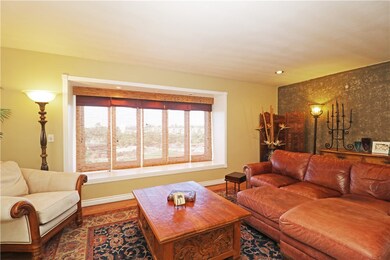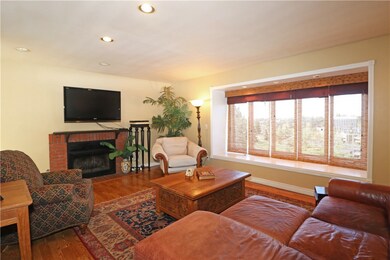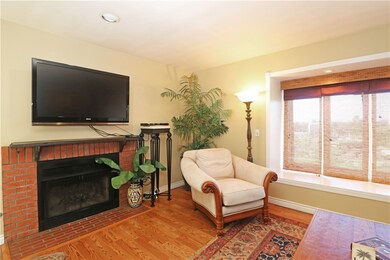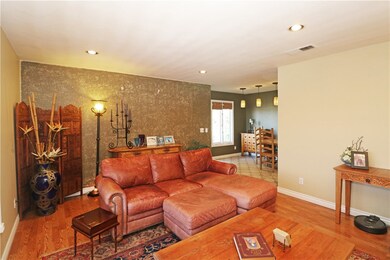
1307 Shadow Ln Unit H Fullerton, CA 92831
Raymond Hills NeighborhoodHighlights
- Rooftop Deck
- Panoramic View
- Main Floor Bedroom
- Beechwood Elementary School Rated A
- Updated Kitchen
- End Unit
About This Home
As of March 2025Easy access with no stairs to the front door! Incredible views you must see in person to believe! This home overlooks the beautiful Hillcrest Park, Pinewood Stairs, the well-maintained Lions Field, and the local neighborhoods and hills. Tons of local hiking and riding trails just minutes from your front door. This is a turnkey home with a beautifully remodeled kitchen that includes upgraded wood cabinets, counters, tile backsplash, and stainless-steel appliances. You can take in the incredible views from your spacious family room while enjoying your cozy brick fireplace. If you prefer to be outside in the fresh air, you can enjoy the views from your private patio deck. Durable and easy to maintain tile flooring stretches throughout the kitchen and down the hallway, where you will find both bedrooms, bathrooms, and indoor laundry. The large master suite features laminate wood flooring, recessed lighting, mirrored closet doors, tile shower, and a glass shower enclosure. Just a few steps from your front door are your 1 car garage and guest parking. The community includes a rooftop patio that is perfect for enjoying the views with guests. Conveniently located near Cal State Fullerton, Downtown Fullerton, and tons of local shopping, dining, and entertainment. Another 2 bedroom condo in the same complex just closed escrow at $560,000.
Last Agent to Sell the Property
Matthew Hamilton
StellarQuest Real Estate License #01881070 Listed on: 03/17/2021
Property Details
Home Type
- Condominium
Est. Annual Taxes
- $6,330
Year Built
- Built in 1981 | Remodeled
Lot Details
- End Unit
- 1 Common Wall
- Landscaped
HOA Fees
- $350 Monthly HOA Fees
Parking
- 1 Car Garage
- Parking Available
- Single Garage Door
- Guest Parking
Property Views
- Panoramic
- City Lights
- Canyon
- Hills
Home Design
- Fire Rated Drywall
- Frame Construction
Interior Spaces
- 1,133 Sq Ft Home
- 1-Story Property
- Crown Molding
- Gas Fireplace
- Bay Window
- Wood Frame Window
- Family Room with Fireplace
- Living Room
Kitchen
- Eat-In Galley Kitchen
- Updated Kitchen
- Breakfast Area or Nook
- Gas Oven
- Gas Cooktop
- Free-Standing Range
- <<microwave>>
- Dishwasher
- Quartz Countertops
- Corian Countertops
Flooring
- Laminate
- Tile
Bedrooms and Bathrooms
- 2 Main Level Bedrooms
- 2 Full Bathrooms
- Dual Sinks
- <<tubWithShowerToken>>
- Walk-in Shower
Laundry
- Laundry Room
- Washer and Gas Dryer Hookup
Home Security
Accessible Home Design
- Doors swing in
- No Interior Steps
Outdoor Features
- Living Room Balcony
- Rooftop Deck
- Patio
Schools
- Beechwood Elementary And Middle School
- Fullerton High School
Utilities
- Forced Air Heating and Cooling System
- Heating System Uses Natural Gas
- Standard Electricity
- Natural Gas Connected
- Phone Available
- Cable TV Available
Listing and Financial Details
- Tax Lot 1
- Tax Tract Number 10675
- Assessor Parcel Number 93949002
Community Details
Overview
- 12 Units
- Shadow Lane Fullerton Homeowners Association, Phone Number (714) 803-0773
- Maintained Community
Recreation
- Horse Trails
- Hiking Trails
Security
- Carbon Monoxide Detectors
- Fire and Smoke Detector
Ownership History
Purchase Details
Home Financials for this Owner
Home Financials are based on the most recent Mortgage that was taken out on this home.Purchase Details
Home Financials for this Owner
Home Financials are based on the most recent Mortgage that was taken out on this home.Purchase Details
Home Financials for this Owner
Home Financials are based on the most recent Mortgage that was taken out on this home.Purchase Details
Purchase Details
Home Financials for this Owner
Home Financials are based on the most recent Mortgage that was taken out on this home.Purchase Details
Home Financials for this Owner
Home Financials are based on the most recent Mortgage that was taken out on this home.Purchase Details
Purchase Details
Home Financials for this Owner
Home Financials are based on the most recent Mortgage that was taken out on this home.Similar Homes in Fullerton, CA
Home Values in the Area
Average Home Value in this Area
Purchase History
| Date | Type | Sale Price | Title Company |
|---|---|---|---|
| Grant Deed | $620,000 | Pacific Coast Title | |
| Grant Deed | $525,000 | Chicago Title Company | |
| Grant Deed | $410,000 | First American Title | |
| Interfamily Deed Transfer | -- | -- | |
| Interfamily Deed Transfer | -- | Chicago Title Co | |
| Grant Deed | $305,000 | Chicago Title Co | |
| Interfamily Deed Transfer | -- | -- | |
| Interfamily Deed Transfer | -- | -- | |
| Interfamily Deed Transfer | -- | Chicago Title Co | |
| Interfamily Deed Transfer | -- | -- | |
| Grant Deed | $115,000 | North American Title Co |
Mortgage History
| Date | Status | Loan Amount | Loan Type |
|---|---|---|---|
| Open | $480,000 | New Conventional | |
| Previous Owner | $307,500 | New Conventional | |
| Previous Owner | $244,000 | New Conventional | |
| Previous Owner | $145,000 | Unknown | |
| Previous Owner | $46,000 | Stand Alone Second | |
| Previous Owner | $92,000 | No Value Available | |
| Closed | $30,000 | No Value Available |
Property History
| Date | Event | Price | Change | Sq Ft Price |
|---|---|---|---|---|
| 03/11/2025 03/11/25 | Sold | $620,000 | +3.3% | $547 / Sq Ft |
| 02/20/2025 02/20/25 | For Sale | $600,000 | -3.2% | $530 / Sq Ft |
| 02/18/2025 02/18/25 | Off Market | $620,000 | -- | -- |
| 02/18/2025 02/18/25 | Pending | -- | -- | -- |
| 01/09/2025 01/09/25 | For Sale | $600,000 | +14.3% | $530 / Sq Ft |
| 05/21/2021 05/21/21 | Sold | $525,000 | 0.0% | $463 / Sq Ft |
| 04/22/2021 04/22/21 | Pending | -- | -- | -- |
| 04/08/2021 04/08/21 | Price Changed | $525,000 | -1.9% | $463 / Sq Ft |
| 03/17/2021 03/17/21 | For Sale | $535,000 | +30.5% | $472 / Sq Ft |
| 04/05/2016 04/05/16 | Sold | $410,000 | -1.2% | $362 / Sq Ft |
| 02/14/2016 02/14/16 | Pending | -- | -- | -- |
| 01/31/2016 01/31/16 | For Sale | $415,000 | -- | $366 / Sq Ft |
Tax History Compared to Growth
Tax History
| Year | Tax Paid | Tax Assessment Tax Assessment Total Assessment is a certain percentage of the fair market value that is determined by local assessors to be the total taxable value of land and additions on the property. | Land | Improvement |
|---|---|---|---|---|
| 2024 | $6,330 | $557,134 | $422,715 | $134,419 |
| 2023 | $6,178 | $546,210 | $414,426 | $131,784 |
| 2022 | $6,137 | $535,500 | $406,300 | $129,200 |
| 2021 | $5,128 | $448,393 | $325,112 | $123,281 |
| 2020 | $5,099 | $443,796 | $321,779 | $122,017 |
| 2019 | $4,966 | $435,095 | $315,470 | $119,625 |
| 2018 | $4,891 | $426,564 | $309,284 | $117,280 |
| 2017 | $4,808 | $418,200 | $303,219 | $114,981 |
| 2016 | $4,188 | $355,000 | $233,546 | $121,454 |
| 2015 | $4,130 | $355,000 | $235,341 | $119,659 |
| 2014 | $3,842 | $332,000 | $212,341 | $119,659 |
Agents Affiliated with this Home
-
Johnny Phuong
J
Seller's Agent in 2025
Johnny Phuong
Realty One Group West
(562) 626-8600
1 in this area
22 Total Sales
-
Mark Johnson

Buyer's Agent in 2025
Mark Johnson
ERA North Orange County
(714) 996-3000
3 in this area
72 Total Sales
-

Seller's Agent in 2021
Matthew Hamilton
StellarQuest Real Estate
(714) 486-4086
1 in this area
61 Total Sales
-
Josephine Tan

Buyer's Agent in 2021
Josephine Tan
Premier Real Estate & Mortgage Services
(310) 753-2717
1 in this area
19 Total Sales
-
E
Seller's Agent in 2016
Eva Robinson
Century 21 Masters
-
U
Buyer's Agent in 2016
Unknown Member
NON-MEMBER OFFICE
Map
Source: California Regional Multiple Listing Service (CRMLS)
MLS Number: PW21056320
APN: 939-490-02
- 1349 Shadow Ln Unit 217
- 1349 Shadow Ln Unit 218
- 1354 Shadow Ln Unit 102
- 1354 Shadow Ln Unit 201
- 1354 Shadow Ln Unit D
- 124 Marion Blvd
- 1696 Shady Brook Dr Unit 14
- 1713 Clear Springs Dr Unit 58
- 1135 Sheppard Dr
- 143 Hillcrest Dr
- 1924 Smokewood Ave
- 1865 Brea Blvd Unit 102
- 2018 Palisades Dr
- 756 N Malden Ave
- 916 N Malden Ave
- 818 Vista Verde Dr
- 1463 Avolencia Dr
- 136 W Union Ave
- 2073 Smokewood Ave
- 1730 Sunny Knoll
