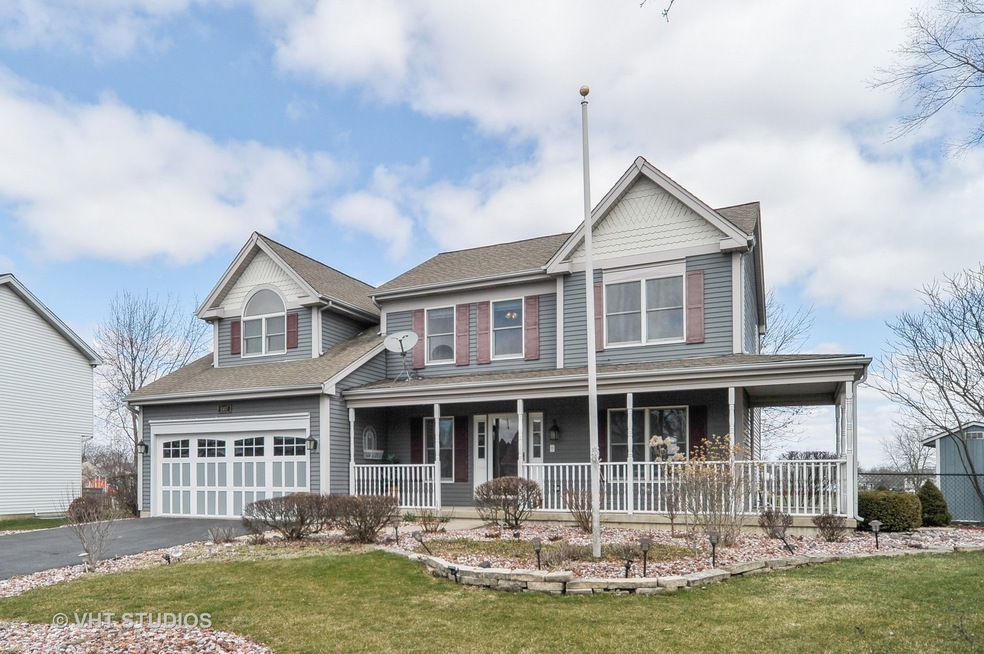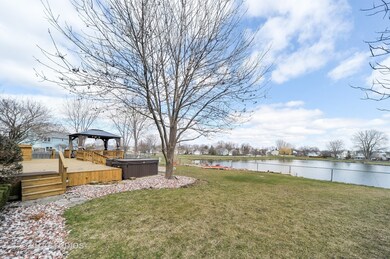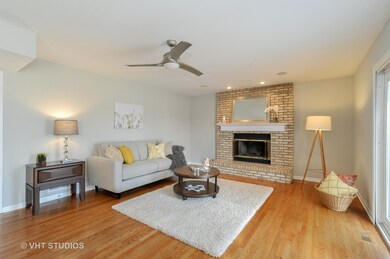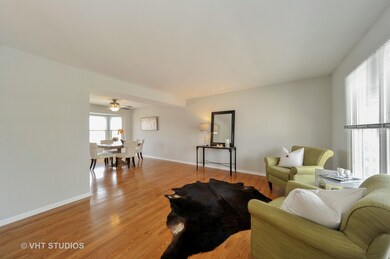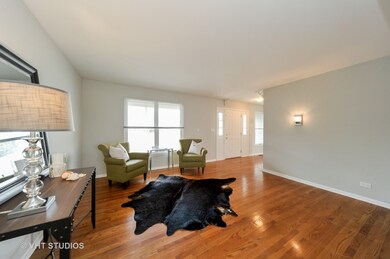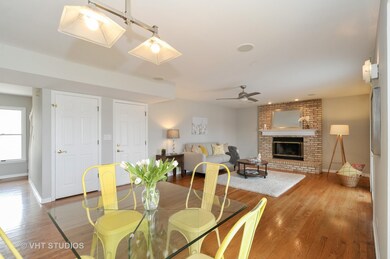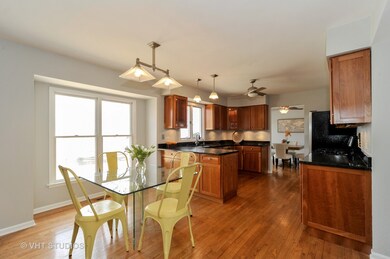
1307 Sheffield Ct Carol Stream, IL 60188
Highlights
- Colonial Architecture
- Deck
- Wood Flooring
- Benjamin Middle School Rated A-
- Vaulted Ceiling
- 3-minute walk to Tedrahn Park
About This Home
As of August 2020FINALLY, LIVING ON THE LAKE! AMAZING 4-BEDROOM HOME ON A CUL-DE-SAC. FRESHLY PAINTED WITH MANY UPDATES AND OPEN FLOOR PLAN. THE FAMILY ROOM OPENS TO LARGE DECK WITH SWEEPING LAKE VIEWS! WOOD BURNING FIREPLACE WITH BRICK DETAILS. SPACIOUS KITCHEN, WITH ALL SS- APPLIANCES, GRANITE COUNTER TOPS AND BRIGHT BREAKFAST AREA. SEPARATE DINING AND LIVING ROOMS. A HUGE MASTER WITH A LARGE SITTING AREA AND CUSTOM CLOSETS. THE MASTER BATH HAS AN AMAZING JACUZZI. HIGH CEILING BASEMENT WITH A LARGE OPEN SPACE WAITING TO BE FINISHED. METICULOUSLY LANDSCAPED YARD WITH TONS OF PERENNIALS. THE BACKYARD HAS AN ENCLOSED FENCE, HOT TUB, BAR AND MASSIVE DECK WITH A GAZEBO. COME SEE THIS LITTLE PIECE OF PARADISE :)
Last Agent to Sell the Property
@properties Christie's International Real Estate License #475150059 Listed on: 04/19/2018

Home Details
Home Type
- Single Family
Est. Annual Taxes
- $11,051
Year Built
- 1990
Parking
- Attached Garage
- Garage Transmitter
- Garage Door Opener
- Driveway
- Garage Is Owned
Home Design
- Colonial Architecture
- Slab Foundation
- Asphalt Shingled Roof
- Aluminum Siding
Interior Spaces
- Vaulted Ceiling
- Skylights
- Wood Burning Fireplace
- Dining Area
- Wood Flooring
- Unfinished Basement
- Basement Fills Entire Space Under The House
Kitchen
- Breakfast Bar
- Oven or Range
- Microwave
- Dishwasher
- Disposal
Bedrooms and Bathrooms
- Primary Bathroom is a Full Bathroom
- Dual Sinks
- Whirlpool Bathtub
- Separate Shower
Laundry
- Laundry on upper level
- Dryer
- Washer
Utilities
- Forced Air Zoned Cooling and Heating System
- Heating System Uses Gas
Additional Features
- North or South Exposure
- Deck
- Southern Exposure
Listing and Financial Details
- Homeowner Tax Exemptions
Ownership History
Purchase Details
Home Financials for this Owner
Home Financials are based on the most recent Mortgage that was taken out on this home.Purchase Details
Home Financials for this Owner
Home Financials are based on the most recent Mortgage that was taken out on this home.Purchase Details
Home Financials for this Owner
Home Financials are based on the most recent Mortgage that was taken out on this home.Purchase Details
Home Financials for this Owner
Home Financials are based on the most recent Mortgage that was taken out on this home.Similar Homes in the area
Home Values in the Area
Average Home Value in this Area
Purchase History
| Date | Type | Sale Price | Title Company |
|---|---|---|---|
| Warranty Deed | $375,000 | Midwest Ttl & Appraisal Svcs | |
| Warranty Deed | $340,000 | Proper Title Llc | |
| Warranty Deed | $395,000 | Executive Land Title Inc | |
| Warranty Deed | $245,000 | Attorneys Title Guaranty Fun |
Mortgage History
| Date | Status | Loan Amount | Loan Type |
|---|---|---|---|
| Open | $337,500 | New Conventional | |
| Previous Owner | $301,876 | Stand Alone Refi Refinance Of Original Loan | |
| Previous Owner | $30,800 | New Conventional | |
| Previous Owner | $289,000 | New Conventional | |
| Previous Owner | $79,000 | Credit Line Revolving | |
| Previous Owner | $316,000 | Fannie Mae Freddie Mac | |
| Previous Owner | $62,750 | Credit Line Revolving | |
| Previous Owner | $227,000 | Unknown | |
| Previous Owner | $206,500 | Unknown | |
| Previous Owner | $75,000 | Credit Line Revolving | |
| Previous Owner | $44,000 | Credit Line Revolving | |
| Previous Owner | $20,000 | Credit Line Revolving | |
| Previous Owner | $214,600 | No Value Available |
Property History
| Date | Event | Price | Change | Sq Ft Price |
|---|---|---|---|---|
| 08/21/2020 08/21/20 | Sold | $375,000 | +1.4% | $160 / Sq Ft |
| 07/19/2020 07/19/20 | Pending | -- | -- | -- |
| 07/15/2020 07/15/20 | For Sale | $370,000 | +8.8% | $157 / Sq Ft |
| 05/21/2018 05/21/18 | Sold | $340,000 | +1.5% | $145 / Sq Ft |
| 04/21/2018 04/21/18 | Pending | -- | -- | -- |
| 04/19/2018 04/19/18 | For Sale | $335,000 | -- | $143 / Sq Ft |
Tax History Compared to Growth
Tax History
| Year | Tax Paid | Tax Assessment Tax Assessment Total Assessment is a certain percentage of the fair market value that is determined by local assessors to be the total taxable value of land and additions on the property. | Land | Improvement |
|---|---|---|---|---|
| 2023 | $11,051 | $133,310 | $36,460 | $96,850 |
| 2022 | $10,457 | $123,890 | $33,880 | $90,010 |
| 2021 | $10,008 | $117,610 | $32,160 | $85,450 |
| 2020 | $9,756 | $109,790 | $31,200 | $78,590 |
| 2019 | $9,521 | $105,880 | $30,090 | $75,790 |
| 2018 | $9,007 | $101,320 | $28,790 | $72,530 |
| 2017 | $9,850 | $107,690 | $27,640 | $80,050 |
| 2016 | $9,662 | $102,860 | $26,400 | $76,460 |
| 2015 | $9,571 | $97,370 | $24,990 | $72,380 |
| 2014 | $9,535 | $94,910 | $24,360 | $70,550 |
| 2013 | $9,343 | $97,180 | $24,940 | $72,240 |
Agents Affiliated with this Home
-

Seller's Agent in 2020
Julie Roback
Baird Warner
(630) 212-2163
28 in this area
295 Total Sales
-

Seller Co-Listing Agent in 2020
Jacqueline Czuprynski
Baird Warner
(630) 235-6661
1 in this area
41 Total Sales
-

Buyer's Agent in 2020
Ayesha Zeeshan
RE/MAX
(815) 342-2863
2 in this area
130 Total Sales
-

Seller's Agent in 2018
Claudine Cantu
@ Properties
(312) 735-6062
49 Total Sales
Map
Source: Midwest Real Estate Data (MRED)
MLS Number: MRD09921518
APN: 01-26-203-013
- 1304 Sheffield Ct
- 1345 Rose Ave
- 1364 Yorkshire Ln
- 1007 Quarry Ct Unit 2
- 1146 Pheasant Trail
- 757 Hickory Ln
- 1340 Charger Ct
- 670 Leslie Ct
- 27W558 Ridgeview St
- 28W051 Timber Ln
- 716 Shining Water Dr
- 706 Shining Water Dr
- 650 Shining Water Dr
- 638 Iroquois Trail
- 651 Iroquois Trail
- 1194 Knollwood Dr
- 1083 Country Glen Ln
- 1288 Seabury Cir
- 3N030 Morningside Ave
- 1329 Gloucester Cir
