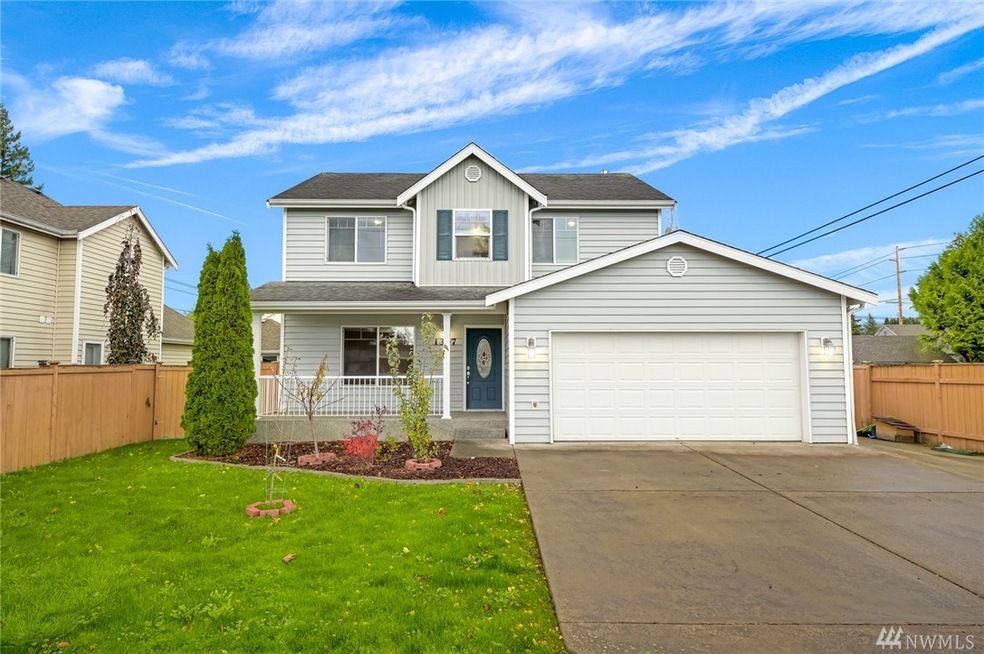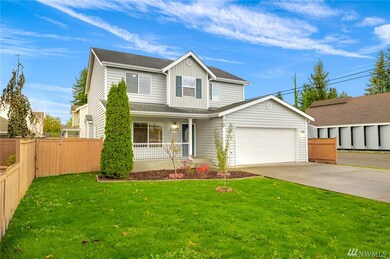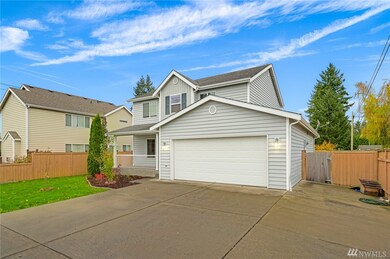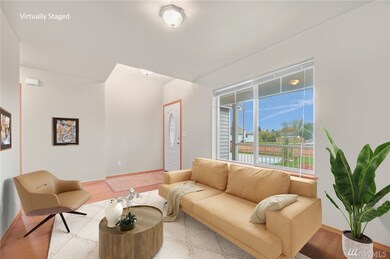
$625,650
- 2 Beds
- 2 Baths
- 1,731 Sq Ft
- 807 Alexander St
- Sedro Woolley, WA
Opportunity awaits! This unique home is poised on an open, level lot in the heart of town. Ornate brick steps lead up to the threshold of the home, entering through to a private front room that opens up into the main living, dining & kitchen areas where there is another entry door from the side of the home. The living room area has a cozy freestanding stove & large windows. The dining area is
Kirsten Dalgliesh NextHome 365 Realty





