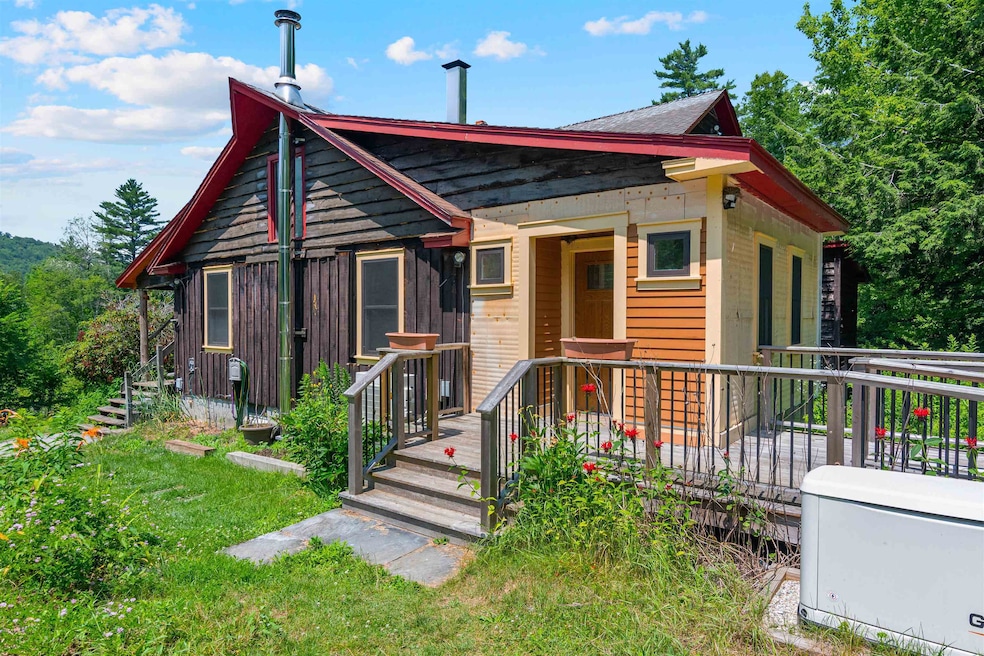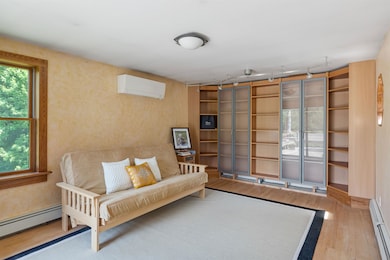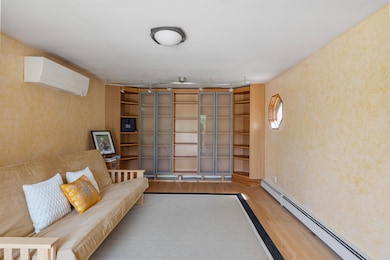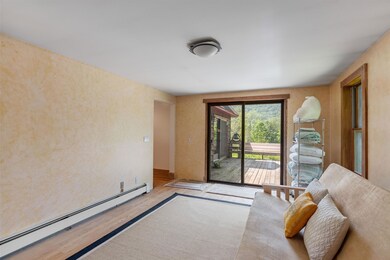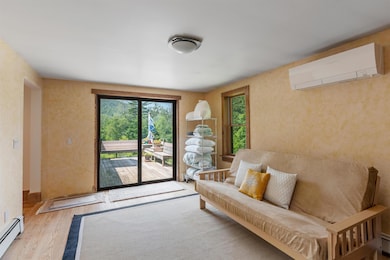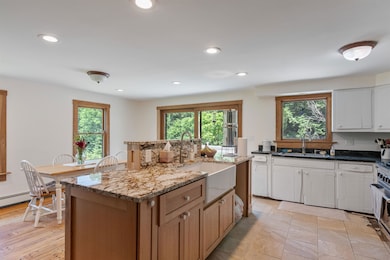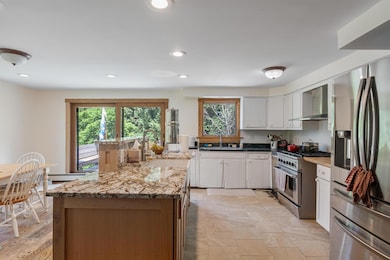
1307 Upper Notch Rd Bristol, VT 05443
Estimated payment $2,888/month
Highlights
- Tennis Courts
- Mountain View
- Wooded Lot
- 11.3 Acre Lot
- Deck
- Wood Flooring
About This Home
Offer Deadline - Tuesday, July 22nd at 8:00pm.
Incredible Opportunity in Beautiful Bristol, VT!
Breathtaking mountain views surround this one-of-a-kind 3-bedroom, 2-bath home—perfectly sited just minutes from Middlebury and partially embedded into the mountainside for a unique blend of privacy and natural beauty. Inside, the home has been freshly painted and features new hardwood flooring throughout (with extra materials included for the new owner to finish installing). The kitchen is updated and comes with brand-new light oak cabinets, ready for the new owner to install and make it their own.
The spacious open floor plan boasts cathedral ceilings and a dramatic floor-to-ceiling fieldstone hearth with fireplace and woodstove, exposed on all sides, creating a stunning centerpiece. Stay comfortable year-round with heat pumps and AC throughout, supported by solar panels and an automatic generator—all installed within the last 3 years. Home complete with 1 full bath and 1- 3/4 bath.
Step into the 3-season sunroom or out onto the expansive wraparound decks to take in panoramic views. Outside, you’ll find a chicken coop, a picturesque pond that once held trout (before a hungry heron stopped by), and a mating pair of ducks who’ve made the property their home.
A rare chance to own a slice of Vermont paradise—don’t miss it!
Home Details
Home Type
- Single Family
Est. Annual Taxes
- $7,076
Year Built
- Built in 1974
Lot Details
- 11.3 Acre Lot
- Wooded Lot
Home Design
- Concrete Foundation
Interior Spaces
- Property has 2 Levels
- Mountain Views
Kitchen
- Gas Range
- Range Hood
- Dishwasher
Flooring
- Wood
- Carpet
- Ceramic Tile
Bedrooms and Bathrooms
- 3 Bedrooms
- En-Suite Bathroom
Basement
- Basement Fills Entire Space Under The House
- Interior Basement Entry
Parking
- Carport
- Gravel Driveway
- Off-Site Parking
Outdoor Features
- Tennis Courts
- Deck
Utilities
- Baseboard Heating
- 220 Volts
- Dug Well
- Satellite Dish
- Cable TV Available
Map
Home Values in the Area
Average Home Value in this Area
Tax History
| Year | Tax Paid | Tax Assessment Tax Assessment Total Assessment is a certain percentage of the fair market value that is determined by local assessors to be the total taxable value of land and additions on the property. | Land | Improvement |
|---|---|---|---|---|
| 2024 | $6,951 | $252,300 | $85,300 | $167,000 |
| 2023 | $6,366 | $252,300 | $85,300 | $167,000 |
| 2022 | $6,111 | $252,300 | $85,300 | $167,000 |
| 2021 | $6,291 | $252,300 | $85,300 | $167,000 |
| 2020 | $6,176 | $252,300 | $85,300 | $167,000 |
| 2019 | $4,607 | $252,300 | $85,300 | $167,000 |
| 2018 | $5,616 | $252,300 | $85,300 | $167,000 |
| 2016 | $6,105 | $248,200 | $61,300 | $186,900 |
Property History
| Date | Event | Price | Change | Sq Ft Price |
|---|---|---|---|---|
| 07/23/2025 07/23/25 | Pending | -- | -- | -- |
| 07/17/2025 07/17/25 | For Sale | $424,900 | -- | $173 / Sq Ft |
Similar Homes in the area
Source: PrimeMLS
MLS Number: 5052145
APN: 093-029-10828
- 3645 S 116 Rd
- 1511 W Hill Rd
- 4003 River Rd
- 54 Forest Ridge Dr
- 1726 Munger St
- 446 Mead Ln
- 76 Lindale Cir
- 200 Butternut Ridge Dr
- 204 W River Rd
- 3680 Case St
- 721 Hewitt Rd
- 183 County Rd
- 382 Hewitt Rd
- 00 N Branch Rd
- TBD S Lincoln Rd
- 91 Old Pasture Ln
- 909 East St
- 195 Bull Run Rd Unit PVT
- LOT 3 Lincoln Rd
- LOT 4 Lincoln Rd
