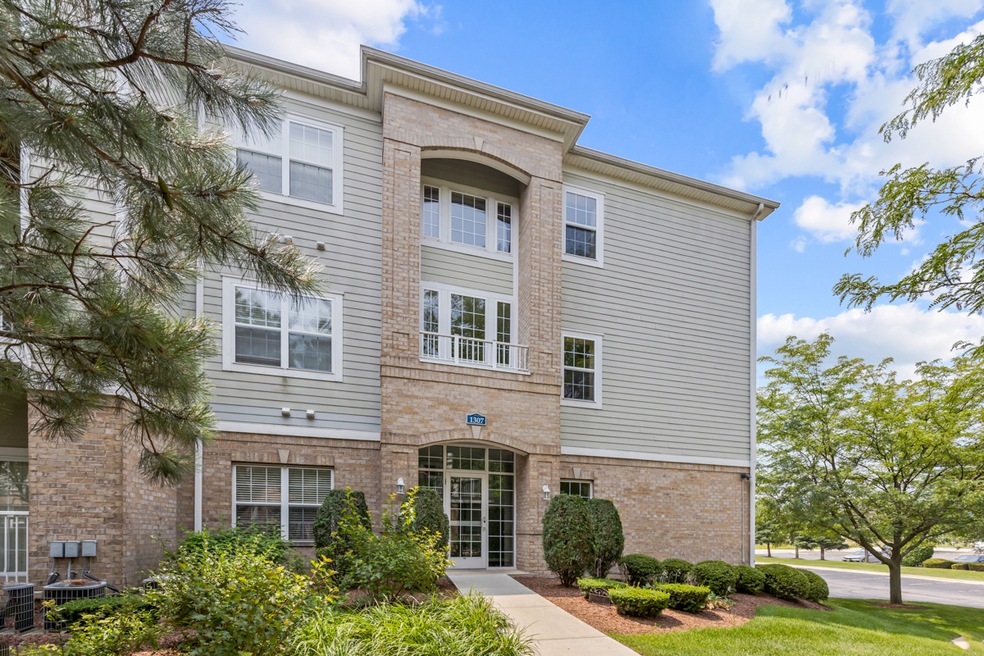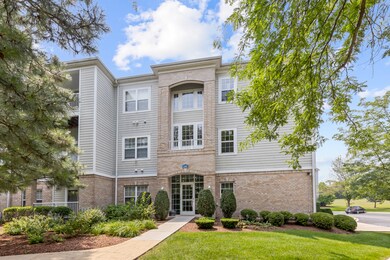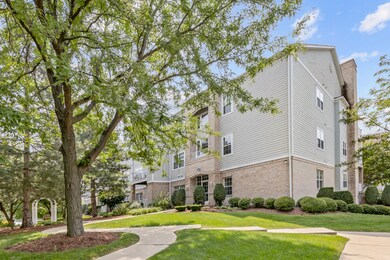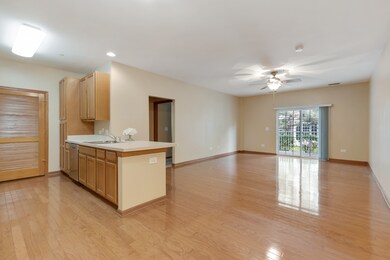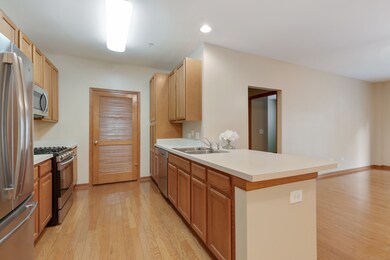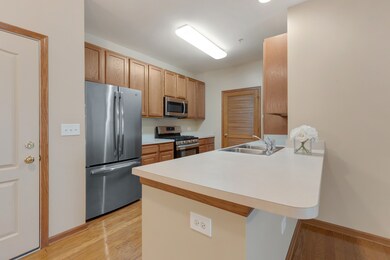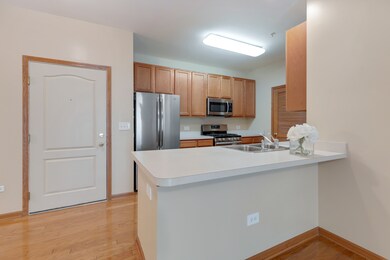
1307 W Lake St Unit 105 Addison, IL 60101
Highlights
- Waterfront
- Lock-and-Leave Community
- Wood Flooring
- Landscaped Professionally
- Pond
- End Unit
About This Home
As of August 2023If you need a first floor unit located just steps away from the front door/elevator to underground parking garage, then look no further! This IMMACULATELY MAINTAINED UNIT FEATURING GORGEOUS OAK HARDWOOD FLOORING IN THE OPEN CONCEPT FOYER, KITCHEN, DINING & LIVING ROOMS! . AMPLE COUNTER SPACE W/BREAKFAST BAR AREA. 42" CABINETRY. LARGE DINING AREA. LIVING ROOM W/SLIDER TO PATIO. MASTER SUITE INCLUDING WALK-IN CLOSET & SPACIOUS MASTER BATH. BEDROOM 2 & FULL HALL BATH LOCATED ON THE OTHER SIDE OF UNIT FOR GREATER PRIVACY! Brand new refrigerator, stove and dishwasher IN-UNIT WASHER/DRYER. CLOSET SPACE GALORE. INDOOR HEATED GARAGE. CLEAN & BRIGHT HALLS. GORGEOUS GROUNDS INCLUDING AERATED POND. DINING, SHOPPING & ENTERTAINMENT ALL CLOSE-BY. CENTRALLY-LOCATED TO 355/290/83/294.
Last Agent to Sell the Property
Worth Clark Realty License #475142049 Listed on: 07/27/2023

Property Details
Home Type
- Condominium
Est. Annual Taxes
- $2,940
Year Built
- Built in 2005
Lot Details
- Waterfront
- End Unit
- Landscaped Professionally
HOA Fees
- $261 Monthly HOA Fees
Parking
- 1 Car Attached Garage
- Garage ceiling height seven feet or more
- Heated Garage
- Garage Transmitter
- Garage Door Opener
- Driveway
- Parking Included in Price
Home Design
- Asphalt Roof
- Concrete Perimeter Foundation
Interior Spaces
- 1,199 Sq Ft Home
- 3-Story Property
- Ceiling Fan
- Entrance Foyer
- Family Room
- Living Room
- Formal Dining Room
Kitchen
- Range
- Microwave
- Dishwasher
- Stainless Steel Appliances
- Disposal
Flooring
- Wood
- Carpet
Bedrooms and Bathrooms
- 2 Bedrooms
- 2 Potential Bedrooms
- Walk-In Closet
- 2 Full Bathrooms
- Low Flow Plumbing Fixtures
- Soaking Tub
Laundry
- Laundry Room
- Dryer
- Washer
Home Security
Accessible Home Design
- Accessibility Features
- Doors are 32 inches wide or more
- No Interior Steps
- Entry Slope Less Than 1 Foot
Outdoor Features
- Pond
- Patio
- Terrace
Schools
- Stone Elementary School
- Indian Trail Junior High School
- Addison Trail High School
Utilities
- Forced Air Heating and Cooling System
- Heating System Uses Natural Gas
- Lake Michigan Water
- Overhead Sewers
Listing and Financial Details
- Senior Tax Exemptions
- Homeowner Tax Exemptions
- Senior Freeze Tax Exemptions
Community Details
Overview
- Association fees include water, insurance, exterior maintenance, lawn care, scavenger, snow removal
- 18 Units
- Michelle Association, Phone Number (630) 351-5600
- Low-Rise Condominium
- Lakeview Place Subdivision, Ashton Floorplan
- Property managed by Dandre Management
- Lock-and-Leave Community
Amenities
- Common Area
- Elevator
- Community Storage Space
Pet Policy
- Pets up to 40 lbs
- Limit on the number of pets
- Pet Size Limit
- Dogs and Cats Allowed
Security
- Storm Screens
- Carbon Monoxide Detectors
- Fire Sprinkler System
Ownership History
Purchase Details
Home Financials for this Owner
Home Financials are based on the most recent Mortgage that was taken out on this home.Purchase Details
Home Financials for this Owner
Home Financials are based on the most recent Mortgage that was taken out on this home.Purchase Details
Purchase Details
Similar Homes in Addison, IL
Home Values in the Area
Average Home Value in this Area
Purchase History
| Date | Type | Sale Price | Title Company |
|---|---|---|---|
| Deed | $260,000 | Chicago Title Company | |
| Deed | $197,000 | Chicago Title | |
| Deed | -- | -- | |
| Warranty Deed | $182,500 | Ctic |
Mortgage History
| Date | Status | Loan Amount | Loan Type |
|---|---|---|---|
| Previous Owner | $84,500 | Credit Line Revolving |
Property History
| Date | Event | Price | Change | Sq Ft Price |
|---|---|---|---|---|
| 08/17/2023 08/17/23 | Sold | $260,000 | 0.0% | $217 / Sq Ft |
| 08/02/2023 08/02/23 | Pending | -- | -- | -- |
| 08/01/2023 08/01/23 | Off Market | $260,000 | -- | -- |
| 07/27/2023 07/27/23 | For Sale | $249,896 | +26.9% | $208 / Sq Ft |
| 06/03/2019 06/03/19 | Sold | $197,000 | -1.5% | $164 / Sq Ft |
| 04/09/2019 04/09/19 | Pending | -- | -- | -- |
| 04/07/2019 04/07/19 | For Sale | $199,900 | -- | $167 / Sq Ft |
Tax History Compared to Growth
Tax History
| Year | Tax Paid | Tax Assessment Tax Assessment Total Assessment is a certain percentage of the fair market value that is determined by local assessors to be the total taxable value of land and additions on the property. | Land | Improvement |
|---|---|---|---|---|
| 2023 | $2,562 | $61,430 | $3,060 | $58,370 |
| 2022 | $2,931 | $55,370 | $2,760 | $52,610 |
| 2021 | $2,940 | $53,030 | $2,640 | $50,390 |
| 2020 | $2,993 | $50,800 | $2,530 | $48,270 |
| 2019 | $3,096 | $48,840 | $2,430 | $46,410 |
| 2018 | $3,198 | $45,400 | $2,430 | $42,970 |
| 2017 | $3,104 | $43,390 | $2,320 | $41,070 |
| 2016 | $2,948 | $40,060 | $2,140 | $37,920 |
| 2015 | $2,899 | $37,010 | $1,980 | $35,030 |
| 2014 | $2,918 | $37,010 | $1,980 | $35,030 |
| 2013 | $2,864 | $37,760 | $2,020 | $35,740 |
Agents Affiliated with this Home
-
Gina Knight
G
Seller's Agent in 2023
Gina Knight
Worth Clark Realty
(312) 446-6133
8 in this area
54 Total Sales
-
Diana Ahlf

Seller Co-Listing Agent in 2023
Diana Ahlf
RE/MAX
(847) 894-0115
3 in this area
104 Total Sales
-
Joanna Grabowski

Buyer's Agent in 2023
Joanna Grabowski
Exit Realty Redefined
(630) 835-4831
1 in this area
49 Total Sales
-
Mathew Tarailo

Seller's Agent in 2019
Mathew Tarailo
@ Properties
(630) 818-7909
14 in this area
153 Total Sales
-
Joseph Rotella
J
Buyer's Agent in 2019
Joseph Rotella
Mathisen Realty, Inc.
(630) 310-6095
23 Total Sales
Map
Source: Midwest Real Estate Data (MRED)
MLS Number: 11838924
APN: 03-19-214-059
- 1259 W Lake St Unit 304
- 1243 W Byron Ave
- 1227 W Surrey Rd
- 1510 W Goldengate Dr
- 1116 N Old Fence Rd
- 1219 W Sable Dr
- 4N425 7th Ave
- 953 W Surrey Rd
- 1210 N Foxdale Dr Unit 105
- 1210 N Foxdale Dr Unit 2307
- 1200 N Foxdale Dr Unit 310
- 1200 N Foxdale Dr Unit 312
- 1223 N Itasca Rd
- 4N327 7th Ave
- 620 N Sullivan St
- 1148 N Anvil Ct
- 4N221 7th Ave
- 724 N Plamondon Dr
- 1795 W Jo Ann Ln
- 551 N 6th Ave
