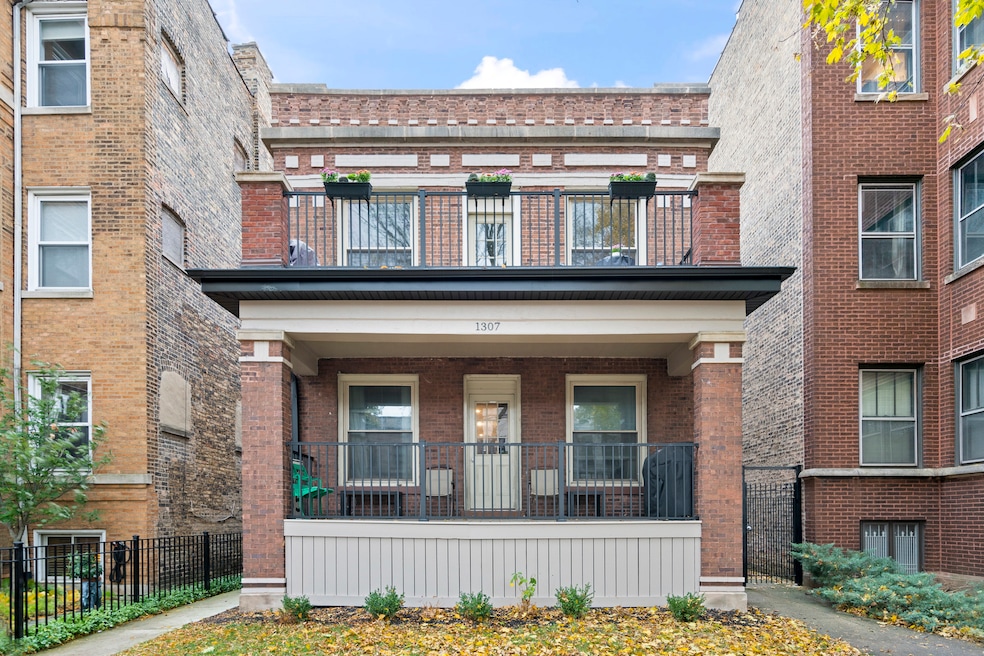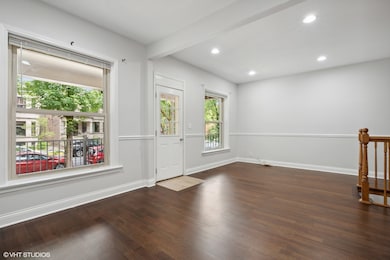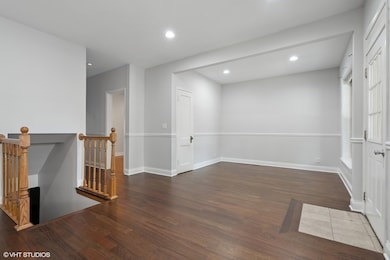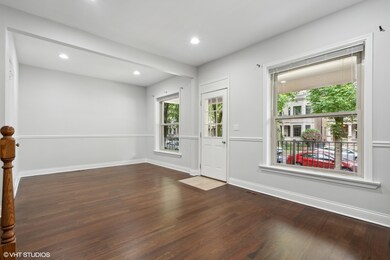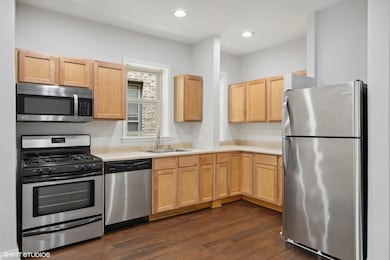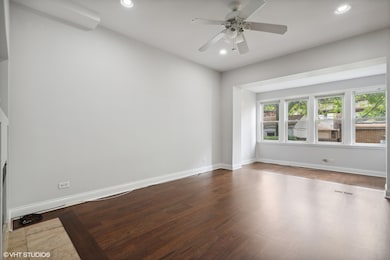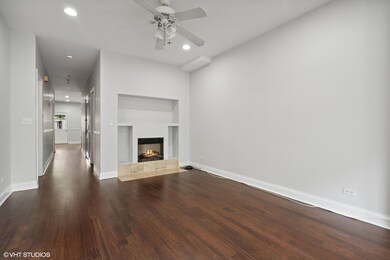1307 W Newport Ave Unit 1 Chicago, IL 60657
Lakeview NeighborhoodHighlights
- Open Floorplan
- 2-minute walk to Southport Station
- Stainless Steel Appliances
- Hamilton Elementary School Rated A-
- Wood Flooring
- 3-minute walk to Sheil Park
About This Home
LOCATION LOCATION LOCATION! Spacious 4 bedroom 2 bathroom duplex down unit in the heart of Lakeview. Near all that Southport Corridor has to offer. Beautiful home flooded with natural light. Recently refinished hardwood flooring throughout main level, open kitchen with large dining area / flex living space. Good sized bedrooms. Large balcony off of living room great for grilling and entertaining. Lower level features family room with wet bar and tons or storage. Garage parking space included. In unit laundry. Pet friendly! Available August 1st 2025!
Open House Schedule
-
Saturday, May 31, 202510:00 am to 1:00 pm5/31/2025 10:00:00 AM +00:005/31/2025 1:00:00 PM +00:00Add to Calendar
Condo Details
Home Type
- Condominium
Year Built
- Built in 1906 | Remodeled in 2010
Parking
- 1 Car Garage
- Off Alley Parking
- Parking Included in Price
Home Design
- Brick Exterior Construction
Interior Spaces
- 2,000 Sq Ft Home
- 1-Story Property
- Open Floorplan
- Family Room
- Living Room with Fireplace
- Dining Room
- Wood Flooring
Kitchen
- Range
- Microwave
- Dishwasher
- Stainless Steel Appliances
Bedrooms and Bathrooms
- 2 Bedrooms
- 4 Potential Bedrooms
- 2 Full Bathrooms
Laundry
- Laundry Room
- Dryer
- Washer
Basement
- Basement Fills Entire Space Under The House
- Finished Basement Bathroom
Outdoor Features
- Balcony
Schools
- Hamilton Elementary School
Utilities
- Forced Air Heating and Cooling System
- Heating System Uses Natural Gas
- Lake Michigan Water
Listing and Financial Details
- Property Available on 8/1/25
- Rent includes water, parking, scavenger
Community Details
Overview
- 2 Units
Pet Policy
- Pet Deposit Required
- Dogs and Cats Allowed
Map
Source: Midwest Real Estate Data (MRED)
MLS Number: 12375966
APN: 14-20-313-016-0000
- 1247 W Roscoe St Unit 2
- 1336 W Cornelia Ave
- 1250 W Cornelia Ave Unit 3N
- 1210 W Roscoe St Unit G
- 1251 W Eddy St
- 3315 N Lakewood Ave
- 1208 W Henderson St
- 3506 N Southport Ave Unit 1N
- 3412 N Janssen Ave
- 1325 W Addison St Unit 1A
- 1140 W Newport Ave Unit H
- 1443 W Roscoe St
- 1122 W Newport Ave Unit 1A
- 1308 W Addison St Unit 2E
- 1437 W Henderson St Unit 3
- 1120 W Newport Ave
- 1152 W School St Unit 1152
- 1346 W Addison St Unit 1E
- 1436 W School St Unit PH
- 1822-1824 W Addison St
