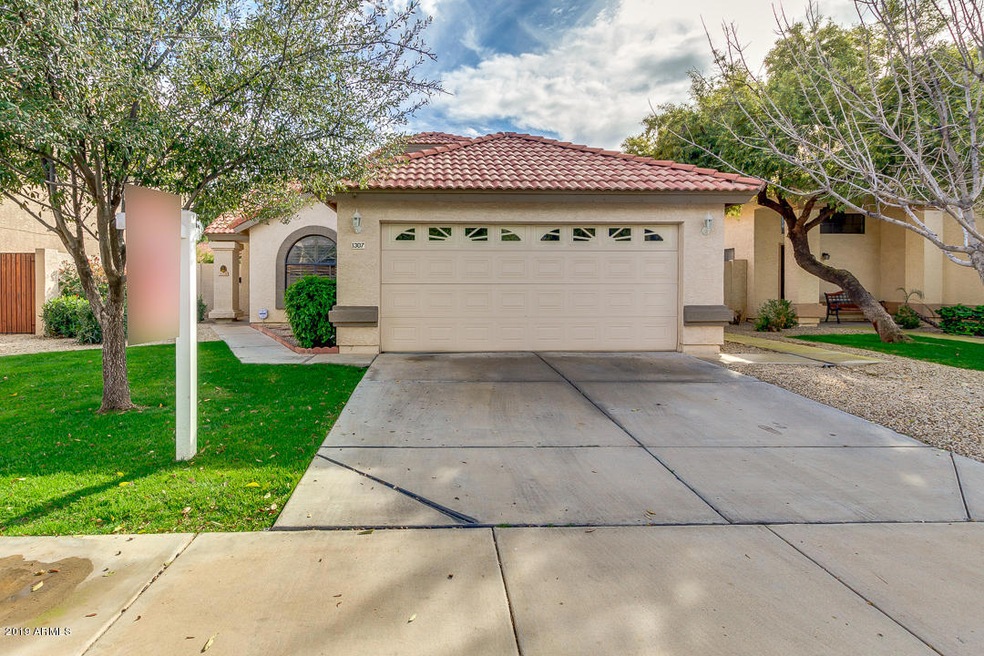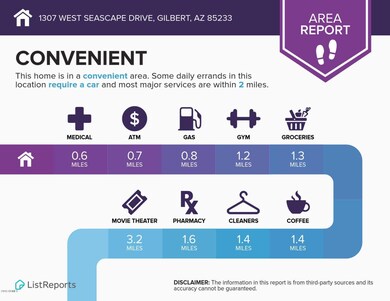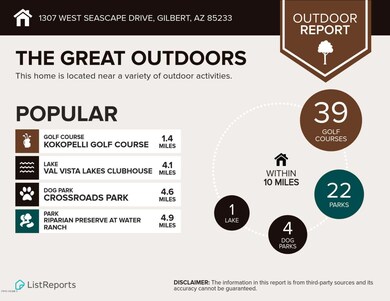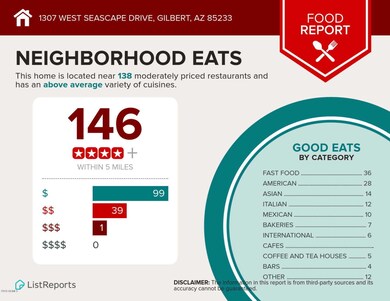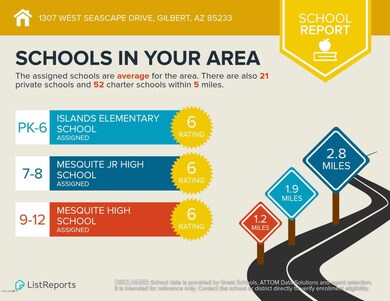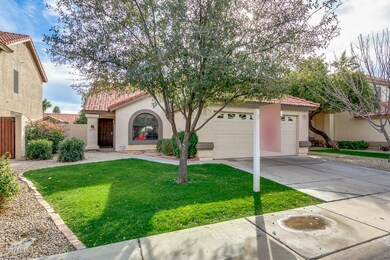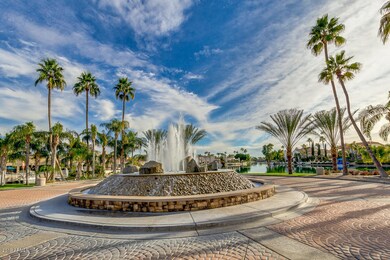
1307 W Seascape Dr Gilbert, AZ 85233
The Islands NeighborhoodEstimated Value: $458,938 - $494,000
Highlights
- Community Lake
- Clubhouse
- Wood Flooring
- Islands Elementary School Rated A-
- Vaulted Ceiling
- Hydromassage or Jetted Bathtub
About This Home
As of April 2019This 2 bd/den/2 ba/2 cg single level home is nestled in the sought-after Gilbert community The Islands. The den could easily be converted into a 3rd bedroom, or used as an office, work-out area or playroom. The HOA includes maintenance of the front yard and a community pool/spa. The split bedroom floor plan is ideal and also offers an open great room/dining/kitchen layout. The interior features include vaulted ceilings, wood shutters/blinds, ceiling fans with lights thru-out, and interior laundry w/cabinet storage. Meal prep will be a breeze in the eat-in kitchen complete with matching white appliances (smooth-top range, built-in micro, D/W and S-B-S refrigerator), pantry closet, ample upgraded 36'' Maple cabinets, RO, breakfast bar, and granite counter-tops. The large master suite offers a private exit to the backyard, lavish full bath with stain glass window, dual sinks, jacuzzi tub, step-in shower, and walk-in closet. The private park-like backyard offers covered patio with ceiling fan, extended concrete ideal for entertaining and mature trees/landscaping for plenty of shade and privacy. Thanks for visiting!
Last Agent to Sell the Property
MKS Realty Group License #BR028154000 Listed on: 01/18/2019
Last Buyer's Agent
Laura Owens
Keller Williams Realty East Valley License #SA646357000

Home Details
Home Type
- Single Family
Est. Annual Taxes
- $1,356
Year Built
- Built in 1992
Lot Details
- 5,502 Sq Ft Lot
- Block Wall Fence
- Front and Back Yard Sprinklers
- Sprinklers on Timer
- Grass Covered Lot
HOA Fees
Parking
- 2 Car Garage
- Garage Door Opener
Home Design
- Wood Frame Construction
- Tile Roof
- Stucco
Interior Spaces
- 1,600 Sq Ft Home
- 1-Story Property
- Vaulted Ceiling
- Ceiling Fan
- Double Pane Windows
- Vinyl Clad Windows
- Solar Screens
Kitchen
- Eat-In Kitchen
- Breakfast Bar
- Built-In Microwave
- Granite Countertops
Flooring
- Wood
- Carpet
- Tile
Bedrooms and Bathrooms
- 2 Bedrooms
- Primary Bathroom is a Full Bathroom
- 2 Bathrooms
- Dual Vanity Sinks in Primary Bathroom
- Hydromassage or Jetted Bathtub
- Bathtub With Separate Shower Stall
Schools
- Islands Elementary School
- Mesa Junior High School
- Mesquite High School
Utilities
- Refrigerated Cooling System
- Heating Available
- Water Filtration System
- High Speed Internet
- Cable TV Available
Additional Features
- No Interior Steps
- Covered patio or porch
Listing and Financial Details
- Home warranty included in the sale of the property
- Tax Lot 50
- Assessor Parcel Number 302-96-470
Community Details
Overview
- Association fees include ground maintenance, front yard maint
- First Service Res Association, Phone Number (480) 551-4300
- Islands Community Association, Phone Number (480) 551-4300
- Association Phone (480) 551-4300
- Built by US Home Corp
- Islands Patio Homes A Amd Lot 1 94 193 233 Subdivision
- FHA/VA Approved Complex
- Community Lake
Amenities
- Clubhouse
- Recreation Room
Recreation
- Community Playground
- Community Pool
- Community Spa
- Bike Trail
Ownership History
Purchase Details
Home Financials for this Owner
Home Financials are based on the most recent Mortgage that was taken out on this home.Purchase Details
Home Financials for this Owner
Home Financials are based on the most recent Mortgage that was taken out on this home.Purchase Details
Home Financials for this Owner
Home Financials are based on the most recent Mortgage that was taken out on this home.Purchase Details
Similar Homes in the area
Home Values in the Area
Average Home Value in this Area
Purchase History
| Date | Buyer | Sale Price | Title Company |
|---|---|---|---|
| Ertel Ronald | $267,800 | Premier Title Agency | |
| Koster Brianna | $247,500 | Precision Title Agency Inc | |
| White Raymond | $200,000 | Capital Title Agency Inc | |
| Swapp Mavin C | $146,000 | Guaranty Title Agency |
Mortgage History
| Date | Status | Borrower | Loan Amount |
|---|---|---|---|
| Previous Owner | Koster Brianna L | $8,663 | |
| Previous Owner | Koster Brianna | $243,016 | |
| Previous Owner | White Raymond | $70,000 | |
| Previous Owner | White Raymond | $109,400 |
Property History
| Date | Event | Price | Change | Sq Ft Price |
|---|---|---|---|---|
| 04/04/2019 04/04/19 | Sold | $263,400 | -4.2% | $165 / Sq Ft |
| 03/25/2019 03/25/19 | Pending | -- | -- | -- |
| 03/20/2019 03/20/19 | For Sale | $274,900 | 0.0% | $172 / Sq Ft |
| 03/07/2019 03/07/19 | Pending | -- | -- | -- |
| 01/18/2019 01/18/19 | For Sale | $274,900 | +11.1% | $172 / Sq Ft |
| 06/27/2017 06/27/17 | Sold | $247,500 | +1.1% | $155 / Sq Ft |
| 05/02/2017 05/02/17 | Pending | -- | -- | -- |
| 04/20/2017 04/20/17 | Price Changed | $244,900 | -2.0% | $153 / Sq Ft |
| 03/06/2017 03/06/17 | Price Changed | $249,900 | -0.8% | $156 / Sq Ft |
| 02/17/2017 02/17/17 | For Sale | $252,000 | -- | $158 / Sq Ft |
Tax History Compared to Growth
Tax History
| Year | Tax Paid | Tax Assessment Tax Assessment Total Assessment is a certain percentage of the fair market value that is determined by local assessors to be the total taxable value of land and additions on the property. | Land | Improvement |
|---|---|---|---|---|
| 2025 | $1,712 | $20,526 | -- | -- |
| 2024 | $1,817 | $19,548 | -- | -- |
| 2023 | $1,817 | $32,530 | $6,500 | $26,030 |
| 2022 | $1,767 | $25,130 | $5,020 | $20,110 |
| 2021 | $1,828 | $23,850 | $4,770 | $19,080 |
| 2020 | $1,800 | $22,570 | $4,510 | $18,060 |
| 2019 | $1,672 | $20,130 | $4,020 | $16,110 |
| 2018 | $1,356 | $18,650 | $3,730 | $14,920 |
| 2017 | $1,309 | $17,300 | $3,460 | $13,840 |
| 2016 | $1,355 | $16,470 | $3,290 | $13,180 |
| 2015 | $1,235 | $15,450 | $3,090 | $12,360 |
Agents Affiliated with this Home
-
Marsha Sandoval

Seller's Agent in 2019
Marsha Sandoval
MKS Realty Group
(480) 628-0467
31 Total Sales
-
L
Buyer's Agent in 2019
Laura Owens
Keller Williams Realty East Valley
(480) 529-3605
-
Bill Olmstead

Buyer Co-Listing Agent in 2019
Bill Olmstead
Keller Williams Realty East Valley
(480) 776-5288
4 in this area
215 Total Sales
-
Samantha Scholz

Seller's Agent in 2017
Samantha Scholz
ARRT of Real Estate
(602) 810-8939
27 Total Sales
Map
Source: Arizona Regional Multiple Listing Service (ARMLS)
MLS Number: 5870404
APN: 302-96-470
- 1344 W Seascape Dr
- 1350 W Seascape Dr
- 113 S Ocean Dr
- 1201 W Washington Ave Unit 1
- 1207 W Sea Bass Ct
- 1377 W Park Ave
- 1152 W Horseshoe Ave
- 1414 W Coral Reef Dr
- 1131 W Sierra Madre Ave
- 1301 W Coral Reef Dr
- 1438 W Coral Reef Dr
- 1358 W Coral Reef Dr
- 1391 W Windhaven Ave
- 1457 W Bahia Ct
- 1398 W Windhaven Ave
- 1078 W Spur Ct
- 1321 W Windrift Way
- 198 N Nevada Way
- 1313 W Straford Ave
- 1043 W Washington Ave
- 1307 W Seascape Dr
- 1301 W Seascape Dr
- 1313 W Seascape Dr
- 1255 W Seascape Dr
- 1319 W Seascape Dr
- 1308 W Starfish Dr
- 1302 W Starfish Dr
- 1314 W Starfish Dr
- 1320 W Starfish Dr
- 1325 W Seascape Dr
- 1308 W Seascape Dr
- 1302 W Seascape Dr
- 1314 W Seascape Dr
- 1256 W Seascape Dr
- 31 S Hawaiian Dr
- 1326 W Starfish Dr
- 1320 W Seascape Dr
- 1243 W Seascape Dr
- 1331 W Seascape Dr
- 1250 W Seascape Dr
