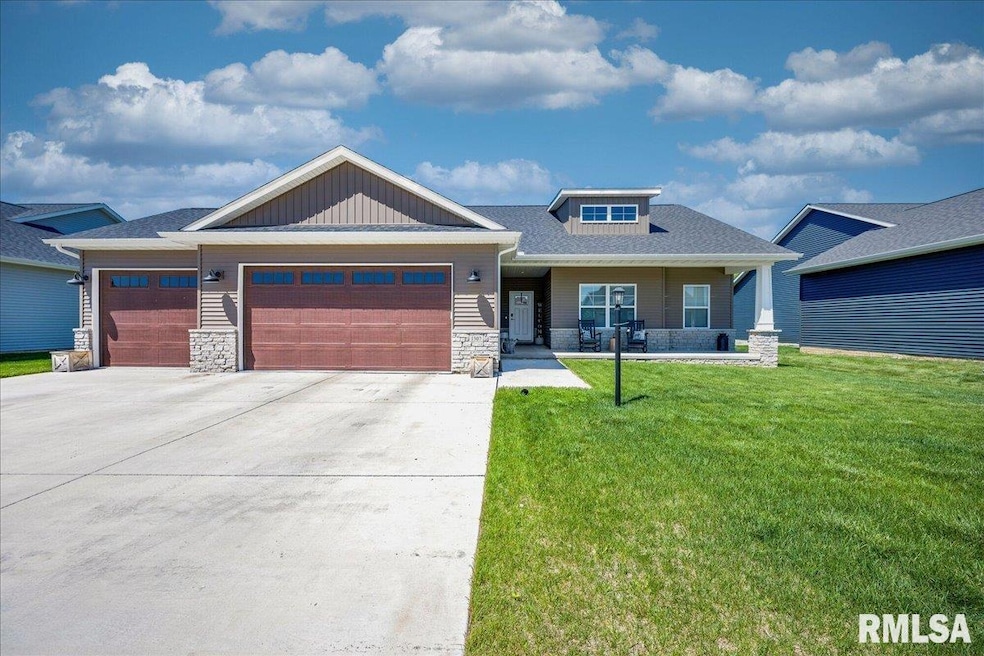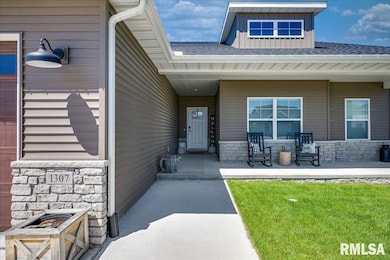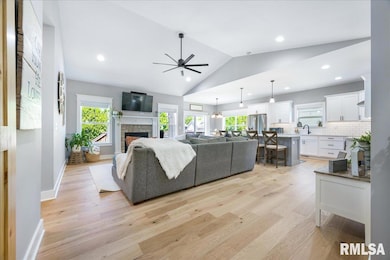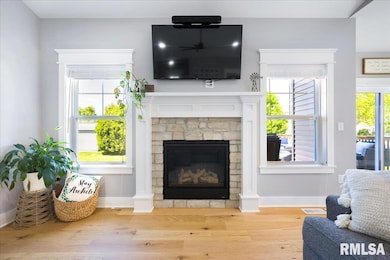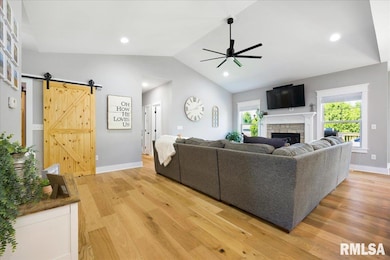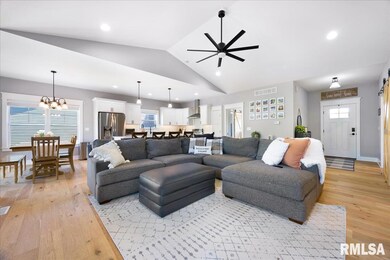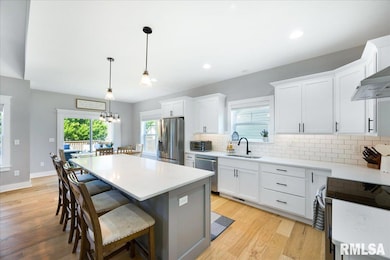Take advantage of low taxes! This home is part of the Enterprise Zone Tax Abatement Program. Built in 2023 with over 3,000 finished square feet and located in Chillicothe and IVC School District, this beautiful 4 bedroom 3 full bathroom ranch home offers modern living with thoughtful design. Step inside to a foyer that opens into a spacious living room with vaulted ceilings, hardwood floors, and a gas fireplace with a stone surround. The open layout flows into the kitchen and informal dining area, where you’ll find solid surface countertops and plenty of cabinet space. Hardwood floors extend into the kitchen, dining area, and primary bedroom, which also features a vaulted ceiling, two closets—one a walk-in—and a private bath with a tiled shower. Two additional bedrooms and a second full bath are also on the main floor, along with a laundry room and drop zone that leads to a three-stall garage. Downstairs, the finished basement includes a large family room, a fourth bedroom with an egress window, a third full bath, utility room, and storage space. A deck off the dining area overlooks the backyard, and a covered front porch adds charm and curb appeal to this move-in ready home.

