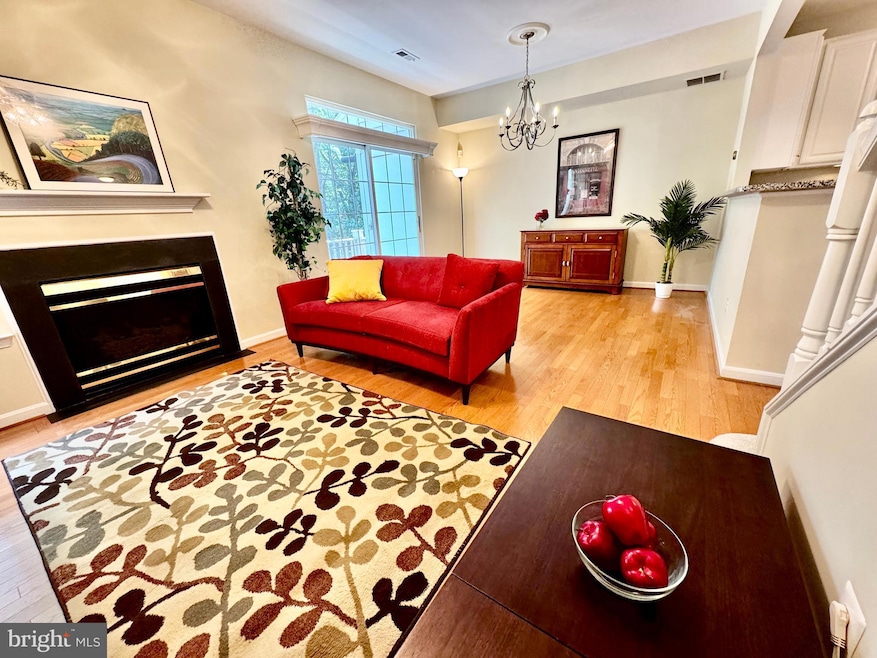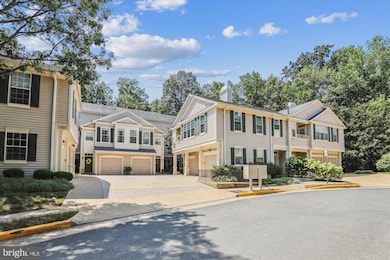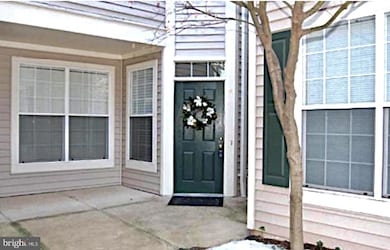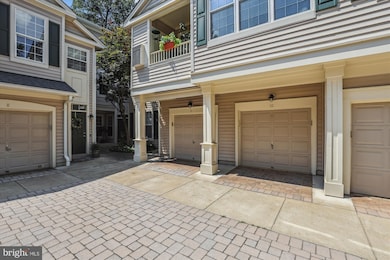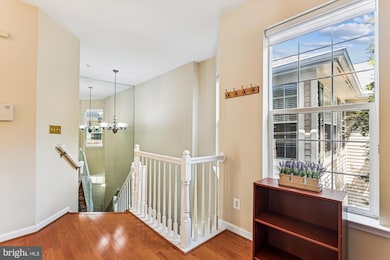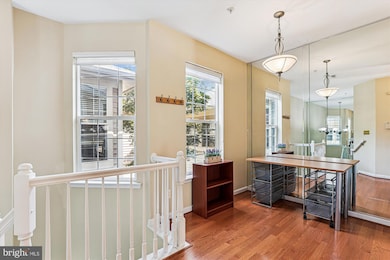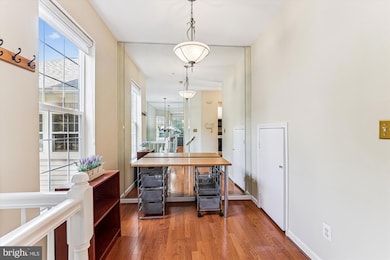1307 Windleaf Dr Unit 139 Reston, VA 20194
North Reston NeighborhoodEstimated payment $3,373/month
Highlights
- Open Floorplan
- Wood Flooring
- Community Pool
- Aldrin Elementary Rated A
- Main Floor Bedroom
- 4-minute walk to North Hills Park
About This Home
HUGE $10k PRICE BREAK! BACK ON Mkt (Buyer cold feet - all inspections good w/flying colors) * Owner Is MOTIVATED! * I've Done the Research - This Gorgeous Unit has the 2nd LOWEST Condo Fees for 6 Months of Comparable Listings * AND has the 2nd HIGHEST Sq Footage of them all! * Open Kitchen Layout, Granite Countertops, Breakfast Bar * Private GARAGE * DEN/OFFICE Big Plus in this 2BR/2BA Unit * TONS of Natural Light * High, Vaulted Ceilings * Nestled in Peaceful Sutton Ridge * Plentiful Storage * Spacious Balcony Faces Trees for a Private Retreat * Gas Fireplace in LR for Cozy Winter Nights * Large Walk-In BR Closets have Container Store Shelving & Drawers * New Carpeting in BRs * Freshly Painted * Hardwood Flooring on Main Level * HVAC New In 2022 * Newer Stacked Washer/Dryer * LOW CONDO FEE! * Ample Visitor Parking * 2 Blocks to Popular North Hills Pool & Rec Ctr. Provide a Complete Lifestyle of Walking Trails, Pools, Parks, Lakes, Plentiful Shopping, Restaurants, Entertainment * Reston Town Centre * Near 3 Metro Stations * Dulles Airport Just Mins Away * Unbeatable Value * Get in Touch for a Tour and More Info!
Listing Agent
(571) 426-9225 tracylavender4@gmail.com Coldwell Banker Realty License #0225214006 Listed on: 07/22/2025

Property Details
Home Type
- Condominium
Est. Annual Taxes
- $5,775
Year Built
- Built in 1997
HOA Fees
Parking
- 1 Car Detached Garage
- Lighted Parking
- Front Facing Garage
- Garage Door Opener
Home Design
- Entry on the 2nd floor
- Brick Exterior Construction
Interior Spaces
- 1,220 Sq Ft Home
- Property has 1 Level
- Open Floorplan
- Recessed Lighting
- Gas Fireplace
- Window Treatments
- Combination Dining and Living Room
Kitchen
- Electric Oven or Range
- Microwave
- Ice Maker
- Dishwasher
- Disposal
Flooring
- Wood
- Carpet
Bedrooms and Bathrooms
- 2 Main Level Bedrooms
- Walk-In Closet
- 2 Full Bathrooms
Laundry
- Laundry on main level
- Dryer
- ENERGY STAR Qualified Washer
Accessible Home Design
- Accessible Elevator Installed
- Halls are 48 inches wide or more
Location
- Suburban Location
Utilities
- Central Air
- Back Up Electric Heat Pump System
- Electric Water Heater
Listing and Financial Details
- Assessor Parcel Number 0114 25 0139
Community Details
Overview
- Association fees include common area maintenance, lawn maintenance, management, parking fee, pool(s), reserve funds, security gate, snow removal, trash, water
- High-Rise Condominium
- Sutton Ridge Subdivision
Amenities
- Common Area
Recreation
- Volleyball Courts
- Community Pool
- Jogging Path
- Bike Trail
Pet Policy
- Pets Allowed
Map
Home Values in the Area
Average Home Value in this Area
Tax History
| Year | Tax Paid | Tax Assessment Tax Assessment Total Assessment is a certain percentage of the fair market value that is determined by local assessors to be the total taxable value of land and additions on the property. | Land | Improvement |
|---|---|---|---|---|
| 2025 | $5,076 | $480,000 | $96,000 | $384,000 |
| 2024 | $5,076 | $421,050 | $84,000 | $337,050 |
| 2023 | $4,949 | $421,050 | $84,000 | $337,050 |
| 2022 | $4,685 | $393,500 | $79,000 | $314,500 |
| 2021 | $4,447 | $364,350 | $73,000 | $291,350 |
| 2020 | $4,395 | $357,210 | $71,000 | $286,210 |
| 2019 | $4,313 | $350,520 | $66,000 | $284,520 |
| 2018 | $3,803 | $330,680 | $66,000 | $264,680 |
| 2017 | $3,995 | $330,680 | $66,000 | $264,680 |
| 2016 | $3,986 | $330,680 | $66,000 | $264,680 |
| 2015 | $3,846 | $330,680 | $66,000 | $264,680 |
| 2014 | $3,690 | $317,960 | $64,000 | $253,960 |
Property History
| Date | Event | Price | List to Sale | Price per Sq Ft |
|---|---|---|---|---|
| 10/22/2025 10/22/25 | Price Changed | $465,000 | -2.1% | $381 / Sq Ft |
| 10/07/2025 10/07/25 | Price Changed | $475,000 | -0.8% | $389 / Sq Ft |
| 09/03/2025 09/03/25 | Price Changed | $479,000 | -4.0% | $393 / Sq Ft |
| 08/08/2025 08/08/25 | Price Changed | $499,000 | -2.2% | $409 / Sq Ft |
| 07/26/2025 07/26/25 | Price Changed | $510,000 | -2.9% | $418 / Sq Ft |
| 07/22/2025 07/22/25 | For Sale | $525,000 | -- | $430 / Sq Ft |
Purchase History
| Date | Type | Sale Price | Title Company |
|---|---|---|---|
| Warranty Deed | $319,000 | -- | |
| Deed | $310,000 | -- | |
| Deed | $145,120 | -- |
Mortgage History
| Date | Status | Loan Amount | Loan Type |
|---|---|---|---|
| Open | $313,222 | FHA | |
| Previous Owner | $248,000 | New Conventional | |
| Previous Owner | $139,400 | FHA |
Source: Bright MLS
MLS Number: VAFX2253268
APN: 0114-25-0139
- 11408 Gate Hill Place Unit 113
- 1350 Red Hawk Cir
- 11603 Auburn Grove Ct
- 1403 Church Hill Place
- 1361 Garden Wall Cir Unit 701
- 11504 Turnbridge Ln
- 1435 Church Hill Place
- 1334 Garden Wall Cir Unit "E"
- 1314 Garden Wall Cir Unit C
- 1534 Church Hill Place
- 1532 Church Hill Place
- 1281 Wedgewood Manor Way
- 11752 Great Owl Cir
- 11405 Northwind Ct
- 11709 Summerchase Cir Unit D
- 11723 Summerchase Cir
- 11737 Summerchase Cir
- 11767 Arbor Glen Way
- 11665 Gilman Ln
- 11598 Newport Cove Ln
- 1384 Park Garden Ln
- 11603 Auburn Grove Ct
- 11555 Olde Tiverton Cir
- 11444 Heritage Commons Way
- 11405 Summer House Ct
- 1379 Heritage Oak Way
- 1334 Garden Wall Cir Unit C
- 11410 Esplanade Dr
- 11812 Great Owl Cir
- 11637 Quail Ridge Ct
- 1254 Lamplighter Way
- 1417 Newport Spring Ct
- 11741 Summerchase Cir Unit A
- 1460 Waterfront Rd
- 1565 Autumn Ridge Cir
- 1065 Northfalls Ct
- 1404 Northgate Square Unit 4/12B
- 1400 Northgate Square Unit 11A
- 12027 Cheviot Dr
- 1427 Northgate Square Unit 12
