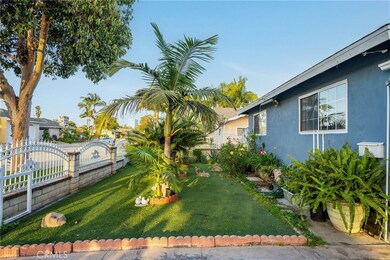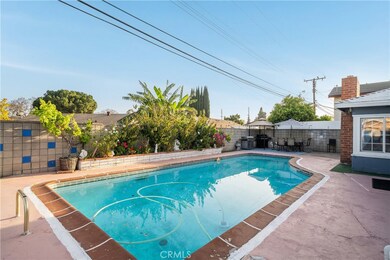
13072 Blue Spruce Ave Garden Grove, CA 92840
Highlights
- In Ground Pool
- Bonus Room
- No HOA
- Wood Flooring
- Pool View
- Den
About This Home
As of July 2025Welcome to your dream home nestled in a quiet and highly sought-after area of Garden Grove! This home offers matchless convenience, step inside to discover a spacious layout boasting 5-bedrooms and 3-bathrooms, providing ample space for the whole family and guests. The living and dining room flow together seamlessly, creating the ideal environment for both lively dinner parties and cozy morning coffee dates. A brick hearth fireplace ensures comfort and warmth, adding ambiance and creating a loving and inviting atmosphere. Entertain in style with the impressive pool, perfect for hosting gatherings and enjoying sunny California days. Whether you're lounging poolside or enjoying a barbecue with friends and family, this outdoor oasis is sure to impress.
Situated just minutes from iconic attractions like Disneyland, Angel Stadium and the bustling Outlets at Orange , Cathedral Church, Anaheim Convention Center, the Great Wolf Lodge Water Park, restaurants, hospitals and the 5 and 22 fwys, there's no shortage of entertainment options. Additionally, families will love the convenience of being within walking distance to schools and walking distance to Haster Recreational Park, outdoor enthusiasts can easily enjoy leisurely walks or picnics in the serene surroundings. Contact us today to arrange a viewing and take the first step toward experiencing the ultimate in comfort and convenience. House sold AS-IS!!
Last Agent to Sell the Property
eXp Realty of California Inc Brokerage Phone: 714-868-1983 License #02089415 Listed on: 05/16/2024

Home Details
Home Type
- Single Family
Est. Annual Taxes
- $10,035
Year Built
- Built in 1959
Lot Details
- 6,000 Sq Ft Lot
- Block Wall Fence
- Fence is in good condition
- Front Yard
Parking
- 2 Car Garage
- Parking Available
- Single Garage Door
Home Design
- Shingle Roof
Interior Spaces
- 1,851 Sq Ft Home
- 1-Story Property
- Gas Fireplace
- Living Room with Fireplace
- Dining Room
- Den
- Game Room with Fireplace
- Bonus Room
- Pool Views
- Alarm System
Kitchen
- Gas Oven
- Six Burner Stove
- Tile Countertops
- Disposal
Flooring
- Wood
- Tile
Bedrooms and Bathrooms
- 5 Main Level Bedrooms
- Bathtub with Shower
- Exhaust Fan In Bathroom
Laundry
- Laundry Room
- Laundry in Garage
Outdoor Features
- In Ground Pool
- Exterior Lighting
Schools
- Lampson Elementary School
- Portola Middle School
- Orange High School
Utilities
- Central Heating
- 220 Volts in Garage
- Water Heater
- Phone Available
Listing and Financial Details
- Tax Lot 88
- Tax Tract Number 3471
- Assessor Parcel Number 23122606
- $421 per year additional tax assessments
Community Details
Overview
- No Home Owners Association
Recreation
- Park
Ownership History
Purchase Details
Home Financials for this Owner
Home Financials are based on the most recent Mortgage that was taken out on this home.Purchase Details
Home Financials for this Owner
Home Financials are based on the most recent Mortgage that was taken out on this home.Purchase Details
Home Financials for this Owner
Home Financials are based on the most recent Mortgage that was taken out on this home.Purchase Details
Purchase Details
Purchase Details
Home Financials for this Owner
Home Financials are based on the most recent Mortgage that was taken out on this home.Purchase Details
Home Financials for this Owner
Home Financials are based on the most recent Mortgage that was taken out on this home.Purchase Details
Purchase Details
Purchase Details
Home Financials for this Owner
Home Financials are based on the most recent Mortgage that was taken out on this home.Purchase Details
Purchase Details
Home Financials for this Owner
Home Financials are based on the most recent Mortgage that was taken out on this home.Purchase Details
Home Financials for this Owner
Home Financials are based on the most recent Mortgage that was taken out on this home.Purchase Details
Home Financials for this Owner
Home Financials are based on the most recent Mortgage that was taken out on this home.Similar Homes in the area
Home Values in the Area
Average Home Value in this Area
Purchase History
| Date | Type | Sale Price | Title Company |
|---|---|---|---|
| Grant Deed | $1,165,000 | Fidelity National Title | |
| Grant Deed | $840,000 | Pacific Coast Title | |
| Interfamily Deed Transfer | -- | Lawyers Title Company | |
| Interfamily Deed Transfer | -- | Accommodation | |
| Grant Deed | -- | Financial Title Company | |
| Interfamily Deed Transfer | -- | Security Union Title | |
| Grant Deed | $630,000 | Security Union Title | |
| Quit Claim Deed | -- | -- | |
| Interfamily Deed Transfer | $415,000 | Ticor Title | |
| Grant Deed | $175,000 | -- | |
| Interfamily Deed Transfer | -- | -- | |
| Grant Deed | $161,000 | Continental Lawyers Title | |
| Trustee Deed | $122,500 | Continental Lawyers Title Co | |
| Trustee Deed | $40,000 | Orange Coast Title |
Mortgage History
| Date | Status | Loan Amount | Loan Type |
|---|---|---|---|
| Open | $932,000 | New Conventional | |
| Previous Owner | $575,000 | New Conventional | |
| Previous Owner | $150,000 | New Conventional | |
| Previous Owner | $529,000 | New Conventional | |
| Previous Owner | $461,436 | FHA | |
| Previous Owner | $504,000 | Fannie Mae Freddie Mac | |
| Previous Owner | $120,000 | Credit Line Revolving | |
| Previous Owner | $131,250 | No Value Available | |
| Previous Owner | $144,900 | No Value Available | |
| Closed | $26,250 | No Value Available |
Property History
| Date | Event | Price | Change | Sq Ft Price |
|---|---|---|---|---|
| 07/01/2025 07/01/25 | Sold | $1,165,000 | +1.3% | $629 / Sq Ft |
| 05/09/2025 05/09/25 | For Sale | $1,150,000 | +36.9% | $621 / Sq Ft |
| 06/18/2024 06/18/24 | Sold | $840,000 | -6.6% | $454 / Sq Ft |
| 06/08/2024 06/08/24 | Pending | -- | -- | -- |
| 06/01/2024 06/01/24 | For Sale | $899,000 | +7.0% | $486 / Sq Ft |
| 05/22/2024 05/22/24 | Off Market | $840,000 | -- | -- |
| 05/21/2024 05/21/24 | Pending | -- | -- | -- |
| 05/16/2024 05/16/24 | For Sale | $899,000 | -- | $486 / Sq Ft |
Tax History Compared to Growth
Tax History
| Year | Tax Paid | Tax Assessment Tax Assessment Total Assessment is a certain percentage of the fair market value that is determined by local assessors to be the total taxable value of land and additions on the property. | Land | Improvement |
|---|---|---|---|---|
| 2024 | $10,035 | $844,060 | $723,661 | $120,399 |
| 2023 | $8,572 | $717,876 | $620,458 | $97,418 |
| 2022 | $8,408 | $703,800 | $608,292 | $95,508 |
| 2021 | $8,179 | $690,000 | $596,364 | $93,636 |
| 2020 | $7,626 | $640,560 | $546,924 | $93,636 |
| 2019 | $7,526 | $628,000 | $536,200 | $91,800 |
| 2018 | $7,152 | $593,000 | $501,200 | $91,800 |
| 2017 | $6,435 | $542,640 | $450,840 | $91,800 |
| 2016 | $6,259 | $532,000 | $442,000 | $90,000 |
| 2015 | $6,179 | $532,000 | $442,000 | $90,000 |
| 2014 | $5,203 | $420,000 | $330,000 | $90,000 |
Agents Affiliated with this Home
-
Selene Le
S
Seller's Agent in 2025
Selene Le
Alliance West Realty
(714) 933-8933
2 in this area
5 Total Sales
-
Yuliia Andrieieva
Y
Buyer's Agent in 2025
Yuliia Andrieieva
Keller Williams OC Coastal Realty
(949) 373-1600
1 in this area
1 Total Sale
-
Julia Rogel

Seller's Agent in 2024
Julia Rogel
eXp Realty of California Inc
(714) 868-1983
1 in this area
25 Total Sales
Map
Source: California Regional Multiple Listing Service (CRMLS)
MLS Number: PW24092372
APN: 231-226-06
- 12560 Haster St Unit 204
- 12871 Sungrove St
- 12812 Timber Rd Unit 22
- 13052 Laramore Ln
- 12251 Haster St
- 12621 Sweetbriar Dr
- 12842 Palm St Unit 108
- 12842 Palm St Unit 301
- 12341 Lewis St
- 13096 Blackbird St Unit 82
- 12111 Adrian St
- 12905 Palm St
- 12321 Quartz Place
- 12071 Laguna St
- 12972 Bolivar Cir
- 12272 Granite Place
- 13181 Balboa Ave
- 12391 Lampson Ave
- 12361 El Rey Place Unit 16
- 12662 Falcon Ln






