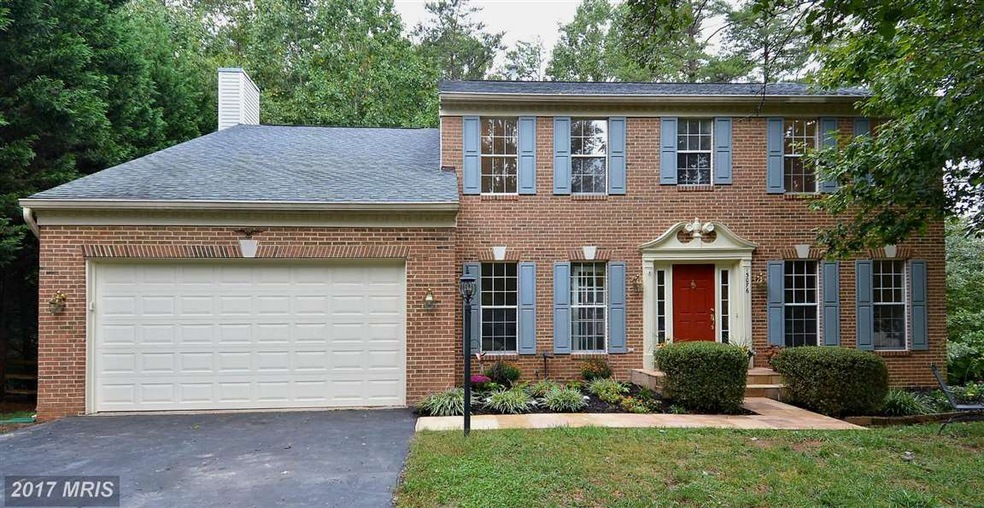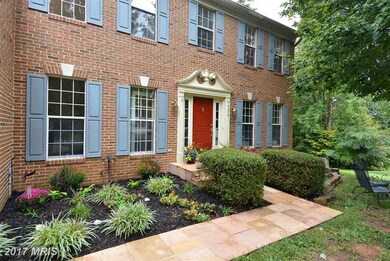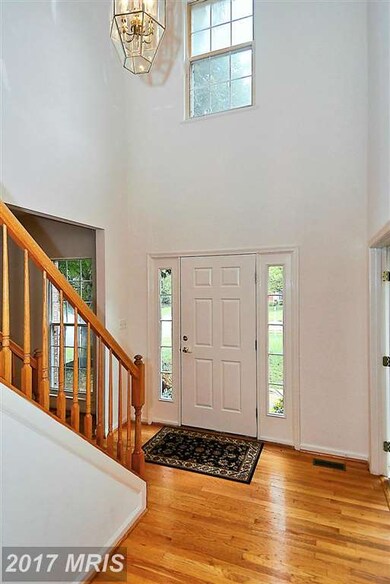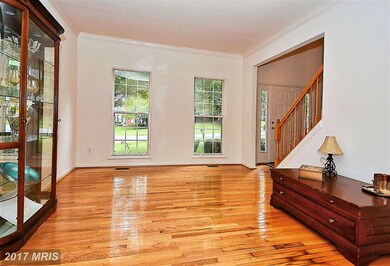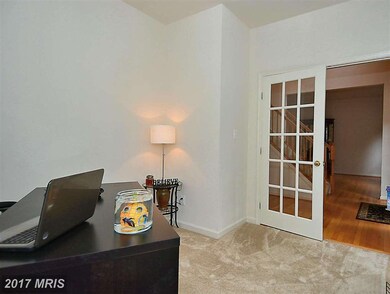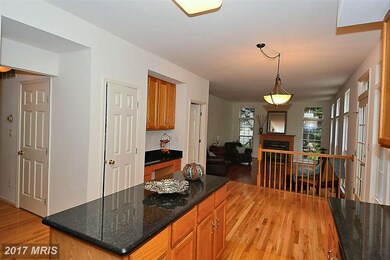
13076 Dove Tree Ct Manassas, VA 20112
Woodbine NeighborhoodHighlights
- Gourmet Country Kitchen
- Colonial Architecture
- Deck
- Charles J. Colgan Sr. High School Rated A
- Clubhouse
- Backs to Trees or Woods
About This Home
As of January 2016OPEN SUN 11/22 1-4PM Cul-de-Sac 4+BR's 3.5baths 2-StoryFoyer, WoodFloors, Formal LR+DR w/Moldings. KitchenIsland, GraniteCTops, Desk+Closet, LgDeck off EI-Kit, Bright FamilyRm has GasFP/MarbleSurround. VaultedCeiling in Master, RemodeledEn-suiteBath, SpaSystemShower, JettedTub,WI-Closet, 3 Lg Add'l BR's share 2ndRemodeled FullBath. LL HUGE RecRoom+FullBath***Great Move Up Home***
Last Agent to Sell the Property
CENTURY 21 New Millennium License #022505863 Listed on: 09/25/2015

Home Details
Home Type
- Single Family
Est. Annual Taxes
- $5,185
Year Built
- Built in 1995
Lot Details
- 0.51 Acre Lot
- Cul-De-Sac
- Back Yard Fenced
- Backs to Trees or Woods
- Property is in very good condition
- Property is zoned R2
HOA Fees
- $54 Monthly HOA Fees
Parking
- 2 Car Attached Garage
- Front Facing Garage
- Garage Door Opener
Home Design
- Colonial Architecture
- Brick Exterior Construction
- Shingle Roof
- Asphalt Roof
Interior Spaces
- Property has 3 Levels
- Chair Railings
- Crown Molding
- Ceiling Fan
- Fireplace With Glass Doors
- Screen For Fireplace
- Fireplace Mantel
- Gas Fireplace
- Entrance Foyer
- Family Room Off Kitchen
- Living Room
- Dining Room
- Den
- Game Room
- Wood Flooring
Kitchen
- Gourmet Country Kitchen
- Breakfast Room
- Gas Oven or Range
- Self-Cleaning Oven
- Microwave
- Dishwasher
- Kitchen Island
- Upgraded Countertops
- Disposal
Bedrooms and Bathrooms
- 4 Bedrooms
- En-Suite Primary Bedroom
- En-Suite Bathroom
- 3.5 Bathrooms
- Whirlpool Bathtub
Laundry
- Front Loading Dryer
- ENERGY STAR Qualified Washer
Finished Basement
- Heated Basement
- Walk-Out Basement
- Basement Fills Entire Space Under The House
- Rear Basement Entry
- Basement Windows
Outdoor Features
- Deck
- Patio
- Shed
Utilities
- Forced Air Heating and Cooling System
- Vented Exhaust Fan
- Natural Gas Water Heater
Listing and Financial Details
- Tax Lot 68
- Assessor Parcel Number 153359
Community Details
Overview
- Association fees include insurance, management, pool(s), reserve funds, trash
- Meadowbrook Woods Community
- Meadowbrook Woods Subdivision
- The community has rules related to covenants
Amenities
- Clubhouse
Recreation
- Community Basketball Court
- Community Playground
- Community Pool
Ownership History
Purchase Details
Home Financials for this Owner
Home Financials are based on the most recent Mortgage that was taken out on this home.Purchase Details
Home Financials for this Owner
Home Financials are based on the most recent Mortgage that was taken out on this home.Purchase Details
Home Financials for this Owner
Home Financials are based on the most recent Mortgage that was taken out on this home.Purchase Details
Similar Homes in Manassas, VA
Home Values in the Area
Average Home Value in this Area
Purchase History
| Date | Type | Sale Price | Title Company |
|---|---|---|---|
| Deed | -- | None Available | |
| Warranty Deed | $469,000 | Mbh Settlement Group Lc | |
| Deed | $225,140 | -- | |
| Deed | $49,500 | -- |
Mortgage History
| Date | Status | Loan Amount | Loan Type |
|---|---|---|---|
| Open | $287,600 | New Conventional | |
| Closed | $375,200 | New Conventional | |
| Previous Owner | $202,600 | No Value Available |
Property History
| Date | Event | Price | Change | Sq Ft Price |
|---|---|---|---|---|
| 05/22/2025 05/22/25 | For Sale | $799,000 | 0.0% | $207 / Sq Ft |
| 06/15/2022 06/15/22 | Rented | $3,600 | +2.0% | -- |
| 06/01/2022 06/01/22 | For Rent | $3,530 | +30.7% | -- |
| 06/07/2019 06/07/19 | Rented | $2,700 | 0.0% | -- |
| 06/07/2019 06/07/19 | Under Contract | -- | -- | -- |
| 05/24/2019 05/24/19 | For Rent | $2,700 | -0.9% | -- |
| 07/20/2018 07/20/18 | Rented | $2,725 | +0.9% | -- |
| 07/20/2018 07/20/18 | Under Contract | -- | -- | -- |
| 07/13/2018 07/13/18 | For Rent | $2,700 | 0.0% | -- |
| 06/07/2017 06/07/17 | Rented | $2,700 | 0.0% | -- |
| 06/07/2017 06/07/17 | Under Contract | -- | -- | -- |
| 05/25/2017 05/25/17 | For Rent | $2,700 | 0.0% | -- |
| 01/13/2016 01/13/16 | Sold | $469,000 | -4.3% | $98 / Sq Ft |
| 12/09/2015 12/09/15 | Pending | -- | -- | -- |
| 11/19/2015 11/19/15 | Price Changed | $489,900 | -2.0% | $103 / Sq Ft |
| 09/25/2015 09/25/15 | For Sale | $499,900 | -- | $105 / Sq Ft |
Tax History Compared to Growth
Tax History
| Year | Tax Paid | Tax Assessment Tax Assessment Total Assessment is a certain percentage of the fair market value that is determined by local assessors to be the total taxable value of land and additions on the property. | Land | Improvement |
|---|---|---|---|---|
| 2024 | $6,105 | $613,900 | $185,000 | $428,900 |
| 2023 | $6,090 | $585,300 | $176,700 | $408,600 |
| 2022 | $6,004 | $542,100 | $154,100 | $388,000 |
| 2021 | $6,032 | $494,600 | $140,600 | $354,000 |
| 2020 | $7,341 | $473,600 | $137,900 | $335,700 |
| 2019 | $7,266 | $468,800 | $136,400 | $332,400 |
| 2018 | $5,470 | $453,000 | $134,500 | $318,500 |
| 2017 | $5,567 | $452,300 | $133,600 | $318,700 |
| 2016 | $5,198 | $425,800 | $132,700 | $293,100 |
| 2015 | $38 | $425,300 | $132,100 | $293,200 |
| 2014 | $38 | $411,800 | $124,400 | $287,400 |
Agents Affiliated with this Home
-
Stacie Bowman

Seller's Agent in 2025
Stacie Bowman
LPT Realty, LLC
(571) 606-3312
10 Total Sales
-
Tiffany Suarez

Seller's Agent in 2022
Tiffany Suarez
Freedom Property Management and Sales. LLC
(703) 926-6878
55 Total Sales
-
Joseph Suarez

Seller Co-Listing Agent in 2022
Joseph Suarez
LPT Realty, LLC
(703) 499-7612
24 Total Sales
-
Angela Crosby

Buyer's Agent in 2022
Angela Crosby
EXP Realty, LLC
(856) 979-5677
3 Total Sales
-
Jeff Osborne

Buyer's Agent in 2018
Jeff Osborne
KW Metro Center
(703) 402-7753
4 in this area
137 Total Sales
-

Buyer's Agent in 2017
CHARLES SISTRUNK
Prince William Realty Inc.
Map
Source: Bright MLS
MLS Number: 1000266885
APN: 7893-70-4441
- 12868 Paddle Wheel Ct
- 7883 Leroux Ln
- 13109 Crestbrook Dr
- 13117 Crestbrook Dr
- 7814 Abbey Oaks Ct
- 13016 Brookmead Dr
- 12850 Salmon Run Ct
- 7881 Elsinore Dr
- 7820 Elsinore Dr
- 12754 Gold Cup Trail
- 12522 Spring Dr
- 7880 Meadowgate Dr
- 0 Classic Springs Dr Unit VAPW2073742
- 0 Classic Springs Dr Unit VAPW2073740
- 0 Classic Springs Dr Unit VAPW2073738
- 0 Classic Springs Dr Unit VAPW2073736
- 7817 Meadowgate Dr
- 12798 Forest Oak Ct
- 12801 Canova Dr
- 12801 Canova Dr
