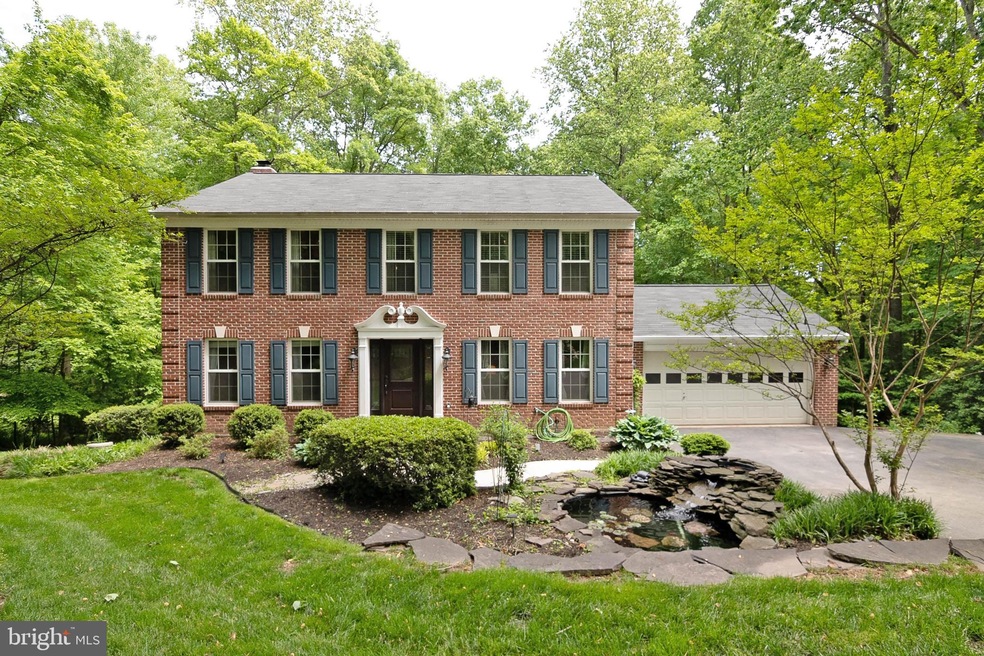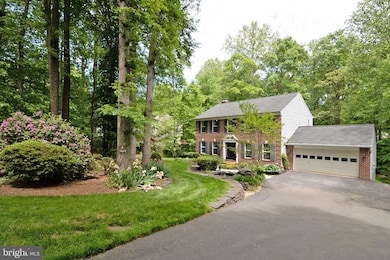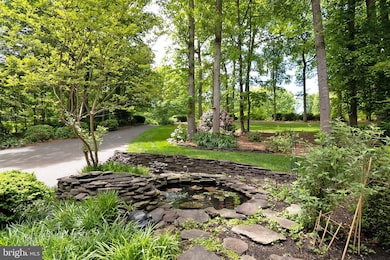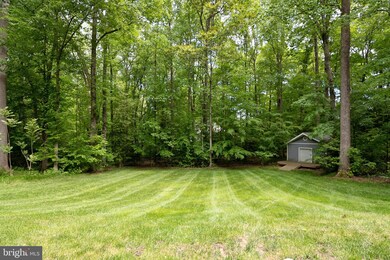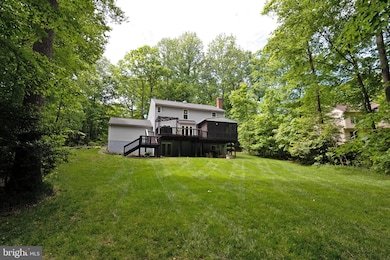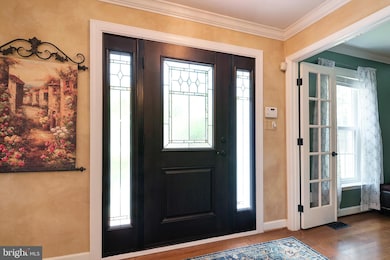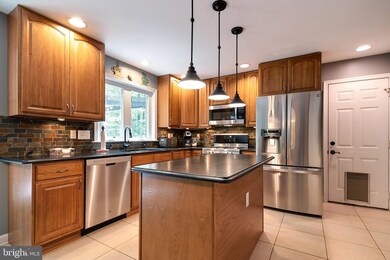
13077 Pershing Dr Manassas, VA 20112
Woodbine NeighborhoodHighlights
- Colonial Architecture
- Wood Burning Stove
- Wooded Lot
- Thurgood Marshall Elementary School Rated A-
- Recreation Room
- Traditional Floor Plan
About This Home
As of June 2021Tranquil and park like setting surround this 4 bedroom 3.5 bath home on almost 1.4 professionally landscaped acres complete with Koi pond. Home is zoned for new Colgan Senior High School. Features Kitchen with granite counters, ss appliances, and pantry. Main level office or formal living room, dining room, family room and foyer have hardwood floors. Cozy up to the wood stove in the family room surrounded by custom built ins. Enjoy the outdoors just off the family room with the screened porch with ceiling fan and large deck with trellis, overlooking the wooded views. Upstairs the primary bedroom features vaulted ceilings WIC and bath with separate shower, double vanities, linen closet and new stand alone tub. Three other bedrooms and an updated full bath with new vanity, decorator floor and tub tile work. Basement is finished to include wet bar, second gas fireplace, storage room and another updated bath. Walk out to the large yard with storage shed. and patio. Home features chair railing, crown molding and wainscotting. New Roof 2015, entire house new windows in 2019. Close to shopping and commuter lots.
Home Details
Home Type
- Single Family
Est. Annual Taxes
- $5,488
Year Built
- Built in 1992
Lot Details
- 1.4 Acre Lot
- Landscaped
- Wooded Lot
- Backs to Trees or Woods
- Property is zoned A1
HOA Fees
- $9 Monthly HOA Fees
Parking
- 2 Car Direct Access Garage
- Front Facing Garage
- Garage Door Opener
- Driveway
- On-Street Parking
Home Design
- Colonial Architecture
- Vinyl Siding
- Brick Front
Interior Spaces
- Property has 3 Levels
- Traditional Floor Plan
- Wet Bar
- Built-In Features
- Bar
- Crown Molding
- Wainscoting
- Ceiling Fan
- 2 Fireplaces
- Wood Burning Stove
- Family Room Off Kitchen
- Formal Dining Room
- Den
- Recreation Room
- Storage Room
- Basement Fills Entire Space Under The House
Kitchen
- Breakfast Area or Nook
- Stove
- Built-In Microwave
- Ice Maker
- Dishwasher
- Kitchen Island
- Upgraded Countertops
- Disposal
Flooring
- Wood
- Carpet
Bedrooms and Bathrooms
- 4 Bedrooms
- En-Suite Primary Bedroom
- Walk-In Closet
- Soaking Tub
- Walk-in Shower
Laundry
- Dryer
- Washer
Outdoor Features
- Shed
Schools
- Marshall Elementary School
- Benton Middle School
- Charles J. Colgan High School
Utilities
- Forced Air Heating and Cooling System
- Natural Gas Water Heater
- Septic Equal To The Number Of Bedrooms
Community Details
- Valley Vue Subdivision
Listing and Financial Details
- Assessor Parcel Number 7992-07-1575
Ownership History
Purchase Details
Home Financials for this Owner
Home Financials are based on the most recent Mortgage that was taken out on this home.Purchase Details
Home Financials for this Owner
Home Financials are based on the most recent Mortgage that was taken out on this home.Similar Homes in Manassas, VA
Home Values in the Area
Average Home Value in this Area
Purchase History
| Date | Type | Sale Price | Title Company |
|---|---|---|---|
| Warranty Deed | $650,000 | New World Title & Escrow | |
| Warranty Deed | $495,000 | -- |
Mortgage History
| Date | Status | Loan Amount | Loan Type |
|---|---|---|---|
| Open | $487,500 | New Conventional | |
| Previous Owner | $505,642 | VA | |
| Previous Owner | $551,000 | New Conventional | |
| Previous Owner | $250,000 | Credit Line Revolving |
Property History
| Date | Event | Price | Change | Sq Ft Price |
|---|---|---|---|---|
| 06/24/2021 06/24/21 | Sold | $650,000 | +13.0% | $232 / Sq Ft |
| 05/31/2021 05/31/21 | Pending | -- | -- | -- |
| 05/26/2021 05/26/21 | For Sale | $575,000 | +16.2% | $206 / Sq Ft |
| 03/27/2015 03/27/15 | Sold | $495,000 | 0.0% | $177 / Sq Ft |
| 01/27/2015 01/27/15 | Pending | -- | -- | -- |
| 01/04/2015 01/04/15 | For Sale | $494,998 | 0.0% | $177 / Sq Ft |
| 01/04/2015 01/04/15 | Off Market | $495,000 | -- | -- |
| 10/29/2014 10/29/14 | Price Changed | $494,998 | -1.0% | $177 / Sq Ft |
| 10/03/2014 10/03/14 | For Sale | $499,998 | -- | $179 / Sq Ft |
Tax History Compared to Growth
Tax History
| Year | Tax Paid | Tax Assessment Tax Assessment Total Assessment is a certain percentage of the fair market value that is determined by local assessors to be the total taxable value of land and additions on the property. | Land | Improvement |
|---|---|---|---|---|
| 2024 | $6,393 | $642,800 | $188,600 | $454,200 |
| 2023 | $6,576 | $632,000 | $185,200 | $446,800 |
| 2022 | $6,293 | $557,900 | $162,900 | $395,000 |
| 2021 | $5,752 | $471,200 | $145,100 | $326,100 |
| 2020 | $6,905 | $445,500 | $141,600 | $303,900 |
| 2019 | $6,653 | $429,200 | $137,200 | $292,000 |
| 2018 | $5,110 | $423,200 | $135,100 | $288,100 |
| 2017 | $5,150 | $417,700 | $133,300 | $284,400 |
| 2016 | $5,012 | $410,300 | $129,800 | $280,500 |
| 2015 | $4,875 | $395,900 | $124,600 | $271,300 |
| 2014 | $4,875 | $390,300 | $121,100 | $269,200 |
Agents Affiliated with this Home
-

Seller's Agent in 2021
Theresa Boyles
Century 21 Redwood Realty
(703) 586-3505
1 in this area
21 Total Sales
-

Buyer's Agent in 2021
Donna Hamaker
William G. Buck & Assoc., Inc.
(703) 582-7779
1 in this area
87 Total Sales
-

Seller's Agent in 2015
Maureen Smith
Make Impact Real Estate
(703) 216-0267
16 Total Sales
Map
Source: Bright MLS
MLS Number: VAPW523038
APN: 7992-07-1575
- 13128 Kahns Rd
- 7834 Meadowgate Dr
- 13448 Classic Oaks Ct
- 7814 Abbey Oaks Ct
- 13432 Classic Oaks Ct
- 13195 Trails End Ct
- 7800 Tayloe Dr Unit 133
- 7800 Tayloe Dr Unit 13
- 13076 Dove Tree Ct
- 7891 Meadowgate Dr
- 7251 Ridgeway Dr
- 12522 Spring Dr
- 13647 Van Doren Rd
- 7124 Dark Forest Dr
- 12651 Peak Ct
- 13501 Zachary Taylor Ct
- 0 Classic Springs Dr Unit VAPW2073742
- 0 Classic Springs Dr Unit VAPW2073740
- 0 Classic Springs Dr Unit VAPW2073738
- 0 Classic Springs Dr Unit VAPW2073736
