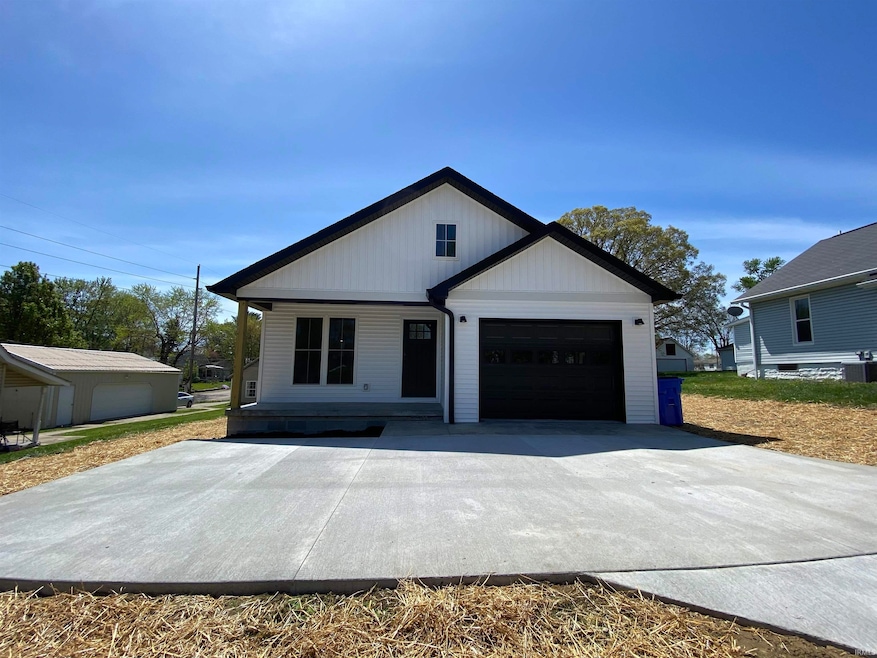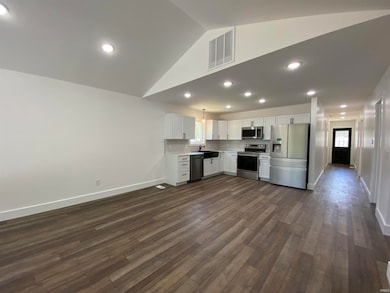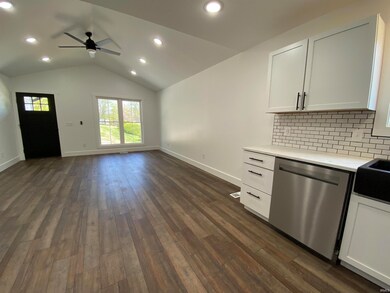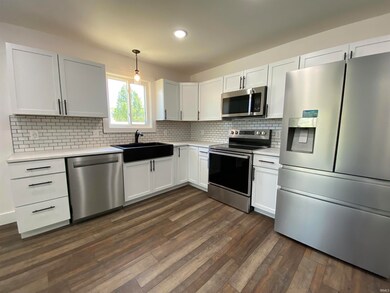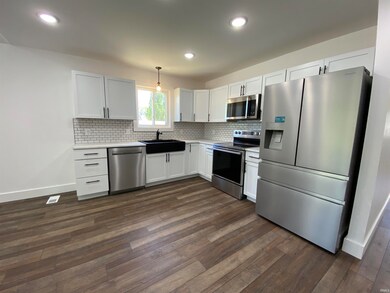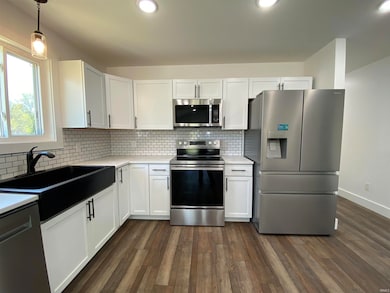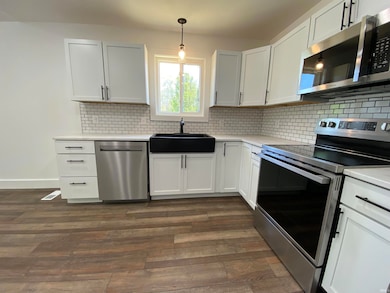
1308 2nd St Bedford, IN 47421
Highlights
- Primary Bedroom Suite
- Vaulted Ceiling
- Great Room
- Open Floorplan
- Backs to Open Ground
- 3-minute walk to Bedford Park Department
About This Home
As of May 2025Home...SUPER SWEET...Home! Brand new construction under $250K...come see for yourself! Convenient location for Hwy 37 Commuters, but tucked away on a quiet street on the northside of Bedford. All the things a homeowner dreams about is neatly packaged into this home. 3 Bed, 2 Bath, easy care luxury vinyl plank flooring with a hint of rustic saw marks, a Primary-Suite with massive walk-in closet, stunning primary ensuite bath, open floor plan with dreamy kitchen, brand new sleek stainless appliances, space for a pantry, mudroom/drop zone right off the garage. Laundry room perfect for top load washer, dryer or stackables, and room for storage. Stylish windows, vaulted ceiling in living room, front and rear covered porches, attached garage, flat rear yard with potential for parking, and oversized concrete driveway. Let's make this your new home!
Last Agent to Sell the Property
Benish Real Estate Group Brokerage Phone: 765-437-3650 Listed on: 04/23/2025
Home Details
Home Type
- Single Family
Est. Annual Taxes
- $200
Year Built
- Built in 2025
Lot Details
- 9,583 Sq Ft Lot
- Lot Dimensions are 63x150
- Backs to Open Ground
- Level Lot
Parking
- 1 Car Attached Garage
- Garage Door Opener
- Driveway
- Off-Street Parking
Home Design
- Vinyl Construction Material
Interior Spaces
- 1,292 Sq Ft Home
- 1-Story Property
- Open Floorplan
- Vaulted Ceiling
- Ceiling Fan
- Pocket Doors
- Great Room
- Crawl Space
Kitchen
- Eat-In Kitchen
- Electric Oven or Range
Bedrooms and Bathrooms
- 3 Bedrooms
- Primary Bedroom Suite
- Walk-In Closet
- 2 Full Bathrooms
- Double Vanity
- Bathtub with Shower
- Separate Shower
Laundry
- Laundry on main level
- Washer and Electric Dryer Hookup
Schools
- Parkview Elementary School
- Bedford Middle School
- Bedford-North Lawrence High School
Additional Features
- Covered patio or porch
- Suburban Location
- Forced Air Heating and Cooling System
Listing and Financial Details
- Assessor Parcel Number 47-06-11-342-008.000-010
Ownership History
Purchase Details
Home Financials for this Owner
Home Financials are based on the most recent Mortgage that was taken out on this home.Similar Homes in Bedford, IN
Home Values in the Area
Average Home Value in this Area
Purchase History
| Date | Type | Sale Price | Title Company |
|---|---|---|---|
| Deed | $21,000 | Classic Title |
Property History
| Date | Event | Price | Change | Sq Ft Price |
|---|---|---|---|---|
| 05/09/2025 05/09/25 | Sold | $239,900 | 0.0% | $186 / Sq Ft |
| 04/23/2025 04/23/25 | For Sale | $239,900 | +1042.4% | $186 / Sq Ft |
| 08/09/2024 08/09/24 | Sold | $21,000 | 0.0% | -- |
| 07/16/2024 07/16/24 | For Sale | $21,000 | -- | -- |
Tax History Compared to Growth
Tax History
| Year | Tax Paid | Tax Assessment Tax Assessment Total Assessment is a certain percentage of the fair market value that is determined by local assessors to be the total taxable value of land and additions on the property. | Land | Improvement |
|---|---|---|---|---|
| 2024 | $200 | $10,000 | $10,000 | $0 |
| 2023 | $291 | $9,700 | $9,700 | $0 |
| 2022 | $282 | $9,400 | $9,400 | $0 |
| 2021 | $267 | $8,900 | $8,900 | $0 |
| 2020 | $255 | $8,500 | $8,500 | $0 |
| 2019 | $246 | $8,200 | $8,200 | $0 |
| 2018 | $240 | $8,000 | $8,000 | $0 |
| 2017 | $237 | $7,900 | $7,900 | $0 |
| 2016 | $237 | $7,900 | $7,900 | $0 |
| 2014 | $237 | $7,900 | $7,900 | $0 |
Agents Affiliated with this Home
-
Bobbi Benish

Seller's Agent in 2025
Bobbi Benish
Benish Real Estate Group
(765) 437-3650
189 Total Sales
-
Brianne Goodwine

Buyer's Agent in 2025
Brianne Goodwine
Williams Carpenter Realtors
4 Total Sales
Map
Source: Indiana Regional MLS
MLS Number: 202514268
APN: 47-06-11-342-008.000-010
