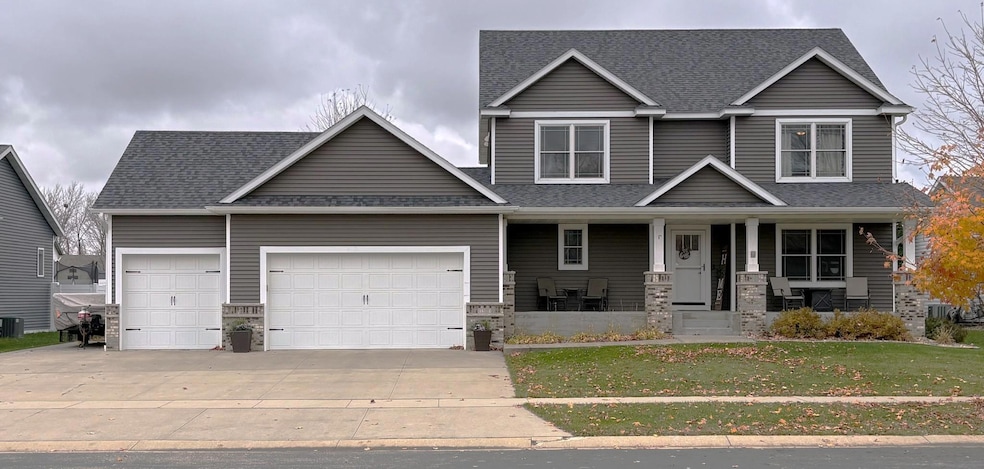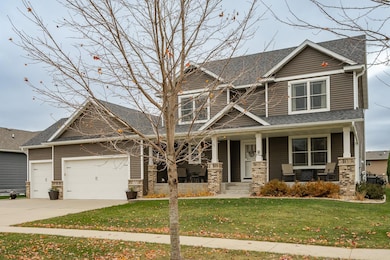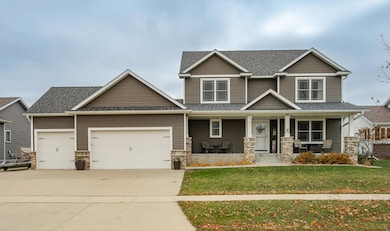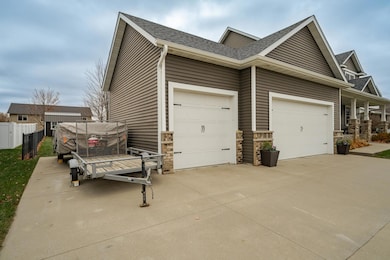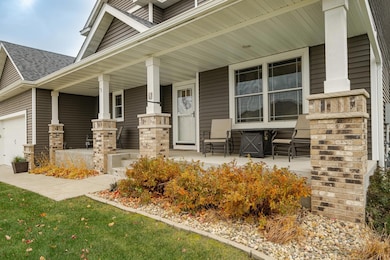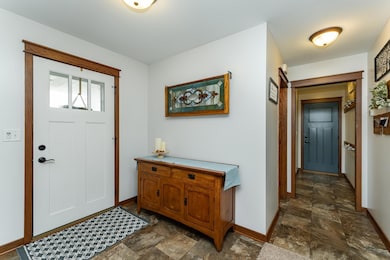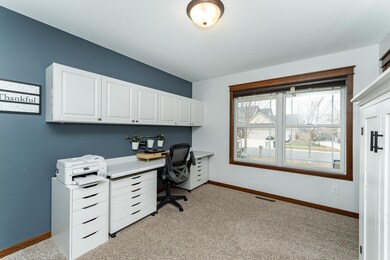1308 4th St NW Kasson, MN 55944
Estimated payment $3,716/month
Highlights
- RV Access or Parking
- Deck
- No HOA
- Kasson-Mantorville Elementary School Rated A-
- Mud Room
- Walk-In Pantry
About This Home
Welcome to this stunning custom-built two-story home featuring 6 bedrooms and 4 bathrooms. The heart of the home is a beautiful open kitchen with an abundance of cabinetry, a walk-in pantry, and upgraded stainless steel appliances — including double wall convection oven, a top-of-the-line refrigerator, and a premium dishwasher. The open dining area flows seamlessly into the spacious open living space, creating the perfect setting for entertaining or relaxing with family.
The main floor offers a 3/4 bath and a legal bedroom currently used as an office space. The large laundry room includes a deep utility sink and a mudroom area.
Upstairs, you’ll find four bedrooms and two bathrooms, including a spacious primary suite with a huge walk-in closet and a luxurious ensuite bath featuring a tiled walk-in shower and dual sinks.
The newly finished lower level has a spacious family room, perfect for cozy movie nights. A wet bar with refrigerator and an extra game room/pool table area make it a great space for entertaining. There is also a 6th bedroom and a full bath. You’ll appreciate the abundant storage space throughout.
Enjoy an oversized 3 car garage with an extra concrete pad for RV/boat parking. The fully fenced backyard includes a large storage shed, playset, and a spacious 18' x 18' deck, perfect for outdoor gatherings.
This exceptional home combines comfort, quality, and thoughtful design — a true must-see. Schedule your private showing today!
Home Details
Home Type
- Single Family
Est. Annual Taxes
- $6,114
Year Built
- Built in 2013
Lot Details
- 0.26 Acre Lot
- Lot Dimensions are 135 x 85
- Property is Fully Fenced
- Chain Link Fence
- Few Trees
Parking
- 3 Car Attached Garage
- Garage Door Opener
- RV Access or Parking
Home Design
- Flex
- Brick Veneer
- Vinyl Siding
Interior Spaces
- 2-Story Property
- Mud Room
- Family Room
- Living Room
- Dining Room
- Storage Room
Kitchen
- Walk-In Pantry
- Built-In Double Convection Oven
- Cooktop
- Microwave
- Freezer
- Dishwasher
- Stainless Steel Appliances
- Disposal
- The kitchen features windows
Bedrooms and Bathrooms
- 6 Bedrooms
Laundry
- Laundry Room
- Dryer
- Washer
Finished Basement
- Basement Fills Entire Space Under The House
- Drainage System
- Drain
- Basement Window Egress
Outdoor Features
- Deck
Utilities
- Forced Air Heating and Cooling System
- 150 Amp Service
- Gas Water Heater
- Water Softener is Owned
- Cable TV Available
Community Details
- No Home Owners Association
- Prairie Willow Estates 2Nd Subdivision
Listing and Financial Details
- Assessor Parcel Number 245317011
Map
Home Values in the Area
Average Home Value in this Area
Tax History
| Year | Tax Paid | Tax Assessment Tax Assessment Total Assessment is a certain percentage of the fair market value that is determined by local assessors to be the total taxable value of land and additions on the property. | Land | Improvement |
|---|---|---|---|---|
| 2025 | $6,114 | $466,200 | $54,700 | $411,500 |
| 2024 | $6,250 | $451,600 | $38,600 | $413,000 |
| 2023 | $6,214 | $446,800 | $38,600 | $408,200 |
| 2022 | $6,026 | $426,500 | $38,600 | $387,900 |
| 2021 | $5,912 | $361,900 | $38,600 | $323,300 |
| 2020 | $6,004 | $352,800 | $38,600 | $314,200 |
| 2019 | $6,100 | $358,500 | $38,600 | $319,900 |
| 2018 | $6,014 | $343,600 | $38,600 | $305,000 |
| 2017 | $5,748 | $333,500 | $38,600 | $294,900 |
| 2016 | $5,468 | $307,100 | $38,600 | $268,500 |
| 2015 | $5,208 | $291,400 | $38,600 | $252,800 |
| 2014 | $398 | $0 | $0 | $0 |
Property History
| Date | Event | Price | List to Sale | Price per Sq Ft | Prior Sale |
|---|---|---|---|---|---|
| 11/11/2025 11/11/25 | For Sale | $608,220 | +93.5% | $178 / Sq Ft | |
| 08/23/2013 08/23/13 | Sold | $314,325 | 0.0% | $133 / Sq Ft | View Prior Sale |
| 04/04/2013 04/04/13 | Pending | -- | -- | -- | |
| 04/04/2013 04/04/13 | For Sale | $314,325 | -- | $133 / Sq Ft |
Purchase History
| Date | Type | Sale Price | Title Company |
|---|---|---|---|
| Warranty Deed | $318,184 | Rochester Title & Escrow Co | |
| Warranty Deed | $35,000 | Atypical Title Inc | |
| Warranty Deed | -- | Atypical Title Inc |
Mortgage History
| Date | Status | Loan Amount | Loan Type |
|---|---|---|---|
| Open | $226,000 | New Conventional |
Source: NorthstarMLS
MLS Number: 6815714
APN: 24.531.7011
- 406 13th Ave NW
- 1403 2nd St NW
- 63324 235th Ave
- 1300 2nd St NW
- 504 13th Ave NW
- 402 11th Avenue Cir NW
- 506 14th Ave NW
- 1400 Prairie Place NW
- 404 9th Avenue Cir NW
- 706 15 1 2 Ave NW
- 906 7th St NW
- 805 5th St NW
- 801 5th St NW
- 400 8th Ave NW
- 803 8th St NW
- 708 7 1 2 Street Cir NW
- Townhome Plan at Bigelow-Voigt Eighth
- 1007 11th Ave NW
- 1307 12th St NW
- 703 W Veterans Memorial Hwy
- 905 3rd St SW
- 800 3rd St SW
- 104 1st St NW
- 739 Valley View Ct NE
- 308 9th Ave NE
- 692 Stone Haven Dr
- 5409 King Arthur Dr NW
- 5072 Cannon Ln NW
- 5340 NW 56th St
- 4871 Pines View Place NW
- 5445 Florence Dr NW
- 4626 35 St NW
- 3282 Portage Cir NW
- 5041 Weatherstone Cir NW
- 4333 10th St NW
- 4333 10 St NW
- 2127 Preserve Dr NW
- 4275 Heritage Place NW
- 2257 Jordyn Rd NW
- 4320 Marigold Place NW
