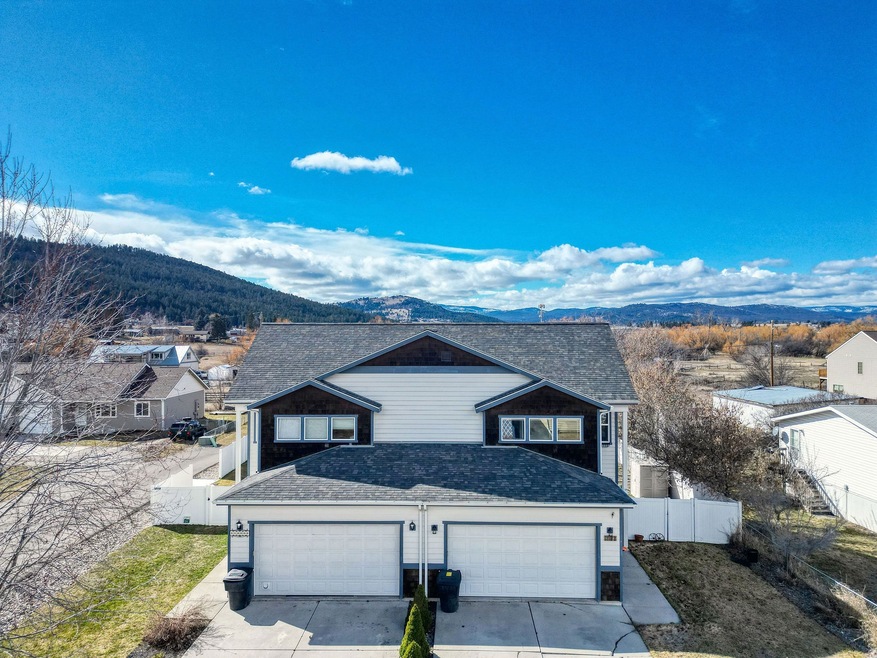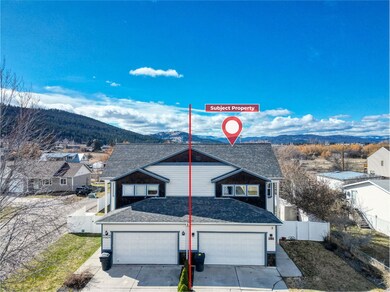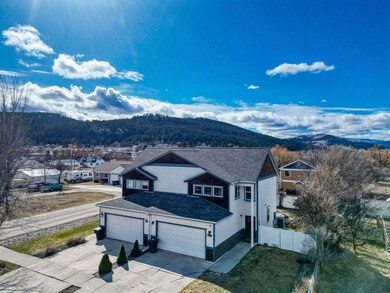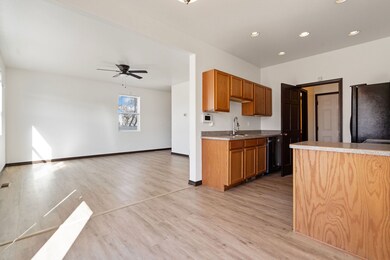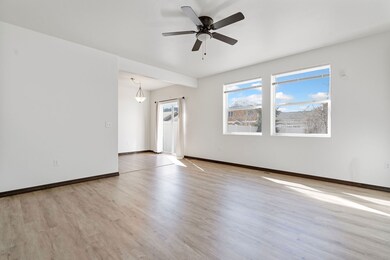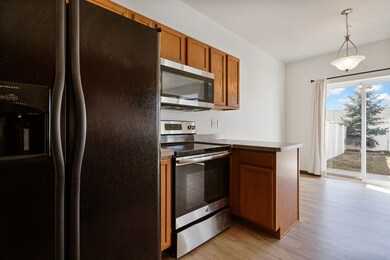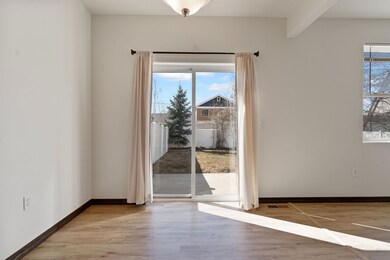
1308 7th Ave W Unit B Kalispell, MT 59901
Highlights
- Modern Architecture
- 2 Car Attached Garage
- Forced Air Heating and Cooling System
- No HOA
- Patio
- High Speed Internet
About This Home
As of May 2025This "Move in ready" 3-bedroom 2.5 bath townhome is a must see. Lots of recent upgrades made in 2024 which include: paint throughout, light fixtures, ceiling Fans, LVP flooring, carpet upstairs, 3 toilets, blinds, dishwasher and water heater. Great layout with large living area, kitchen, dining room, laundry and half bath on the main level with access to the 2-car attached garage. Take the newly carpeted stairs up to the second level which has all three bedrooms. The primary bedroom has an ensuite bath and dual closets. The other two large bedrooms share a main bath with a tub/shower combo. The back yard is fully fenced and includes a hot tub, patio and deck with views of Lone Pine State Park and surrounding mountains. This darling home is centrally located in the Flathead Valley, close to the heart of Kalispell, the 93 bypass, Foys Lake, Lone Pine Park and Glacier National Park. Call Patti Singer 949-290-2909 or your Real Estate Professional for more information.
Last Agent to Sell the Property
Engel & Völkers Western Frontier - Whitefish License #RRE-BRO-LIC-98913

Townhouse Details
Home Type
- Townhome
Est. Annual Taxes
- $3,343
Year Built
- Built in 2008
Parking
- 2 Car Attached Garage
Home Design
- Modern Architecture
- Poured Concrete
- Wood Frame Construction
- Composition Roof
- Wood Siding
Interior Spaces
- 1,472 Sq Ft Home
- Property has 2 Levels
- Basement
- Crawl Space
- Washer Hookup
Kitchen
- Oven or Range
- Microwave
- Dishwasher
- Disposal
Bedrooms and Bathrooms
- 3 Bedrooms
Utilities
- Forced Air Heating and Cooling System
- High Speed Internet
- Phone Available
- Cable TV Available
Additional Features
- Patio
- 4,487 Sq Ft Lot
Community Details
- No Home Owners Association
Listing and Financial Details
- Assessor Parcel Number 07396618307035002
Map
Home Values in the Area
Average Home Value in this Area
Property History
| Date | Event | Price | Change | Sq Ft Price |
|---|---|---|---|---|
| 05/01/2025 05/01/25 | Sold | -- | -- | -- |
| 03/25/2025 03/25/25 | For Sale | $430,598 | -- | $293 / Sq Ft |
Tax History
| Year | Tax Paid | Tax Assessment Tax Assessment Total Assessment is a certain percentage of the fair market value that is determined by local assessors to be the total taxable value of land and additions on the property. | Land | Improvement |
|---|---|---|---|---|
| 2024 | $2,641 | $339,200 | $0 | $0 |
| 2023 | $2,974 | $339,200 | $0 | $0 |
| 2022 | $2,986 | $257,200 | $0 | $0 |
| 2021 | $2,768 | $257,200 | $0 | $0 |
| 2020 | $2,666 | $215,000 | $0 | $0 |
| 2019 | $2,672 | $215,000 | $0 | $0 |
| 2018 | $2,426 | $184,200 | $0 | $0 |
| 2017 | $2,434 | $184,200 | $0 | $0 |
| 2016 | $1,961 | $157,300 | $0 | $0 |
| 2015 | $1,962 | $157,300 | $0 | $0 |
| 2014 | $2,036 | $105,311 | $0 | $0 |
Mortgage History
| Date | Status | Loan Amount | Loan Type |
|---|---|---|---|
| Open | $166,870 | FHA | |
| Previous Owner | $170,918 | New Conventional | |
| Previous Owner | $152,733 | FHA |
Deed History
| Date | Type | Sale Price | Title Company |
|---|---|---|---|
| Warranty Deed | -- | Fidelity National Title | |
| Warranty Deed | -- | Fidelity National Title | |
| Warranty Deed | -- | Insured Titles | |
| Warranty Deed | -- | First American Title Company |
Similar Homes in Kalispell, MT
Source: Montana Regional MLS
MLS Number: 30043711
APN: 07-3966-18-3-07-03-5002
- 1401 6th Ave W
- 1202 6th Ave W
- 1543 7th Ave W
- 1302 5th Ave W
- 1129 6th Ave W
- 824 8th St W
- 804 5th Ave W
- 1215 Sunnyside Dr
- 648 7th Ave W
- 706 Ashley Dr
- 1735 Bluestone Dr
- 1814 Bluestone Dr
- 7 and 9 Stratford Dr
- 1922 Bluestone Dr
- 1888 N Belmar Dr
- 1713 Bluestone Dr
- 819 3rd Ave W
- 1905 Darlington Dr
- 528 8th Ave W
- 1046 6th St W
