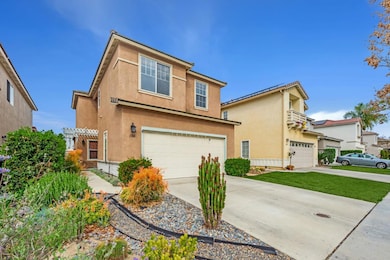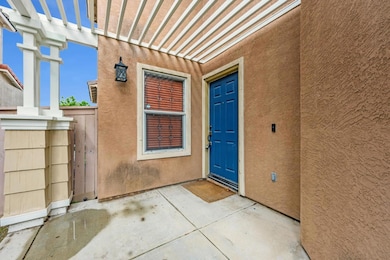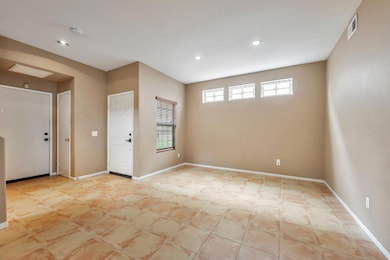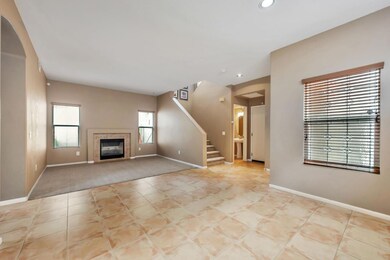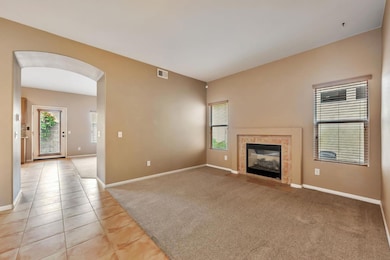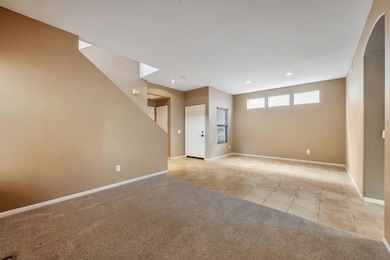1308 Battle Creek Rd Chula Vista, CA 91913
Otay Ranch Village NeighborhoodHighlights
- Private Pool
- Zoned Cooling
- Dining Area
- Corky McMillin Elementary School Rated A-
- Separate Family Room
- 4-minute walk to Cottonwood Park
About This Home
Experience everyday comfort and smart living in this energy-efficient 3-bedroom, 2.5-bath home in Otay Ranch! Your kitchen is ready for action with quartz countertops, a sleek tile and glass backsplash, and a full set of black and stainless steel appliances. Head upstairs, where your primary bedroom connects to an ensuite bathroom with a spacious double-sink vanity. The second bathroom has been upgraded with a large walk-in shower. You'll also enjoy a whole-house water softening system with reverse osmosis in the kitchen, a tankless water heater, and a brand-new furnace. Solar panels with two Tesla Powerwalls help you stay energy-efficient and ready for anything! Landscaped with artificial turf and drought-tolerant plants, both yards are designed to look great year-round. Your two-car garage is already fitted with Hyloft storage, shelving, and cabinets for easy organization. A private community pool, park, and top-rated schools are just a short walk away, with Vons, Albertsons, and Otay Ranch Town Center nearby for errands and dining. *Fireplace is for decorative use only and cannot be used without consent from Belong.
Home Details
Home Type
- Single Family
Est. Annual Taxes
- $5,162
Year Built
- 2002
Lot Details
- 3,149 Sq Ft Lot
- Back Yard
Parking
- 2 Car Garage
Interior Spaces
- 1,643 Sq Ft Home
- Separate Family Room
- Dining Area
- Washer and Dryer Hookup
Kitchen
- Electric Oven
- Microwave
- Dishwasher
Bedrooms and Bathrooms
- 3 Bedrooms
Pool
- Private Pool
Utilities
- Zoned Cooling
- Heating System Uses Gas
Listing and Financial Details
- Security Deposit $3,875
- Property Available on 4/30/25
- Rent includes electricity
- 12-Month Minimum Lease Term
Map
Source: MLSListings
MLS Number: ML82004896
APN: 643-420-32
- 1306 Mill Valley Rd
- 1207 Barton Peak Dr
- 1297 Fools Gold Way Unit 4
- 1295 Blue Jean Way Unit 2
- 1760 E Palomar St Unit 307
- 1825 Via Capri Unit 52
- 1473 Caminito Capistrano Unit 2
- 1769 Sierra Verde Rd
- 1894 Lorient Place Unit 2535
- 1338 Nicolette Ave Unit 1034
- 1344 Paizay Place Unit 736
- 1894 Lorient Place Unit 2513
- 1344 Paizay Place Unit 735
- 1875 Baudouin Place Unit 1726
- 1383 Oakpoint Ave
- 1917 Lagrange Rd
- 1141 Pacifica Ave
- 1393 Misty Ridge Place
- 1849 Rouge Dr Unit 171
- 1201 Santa Lucia Rd

