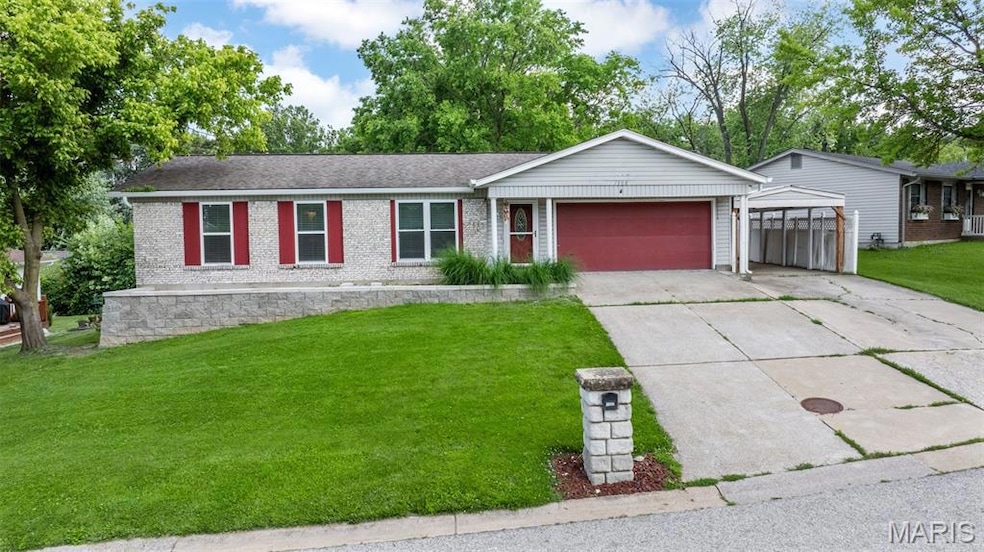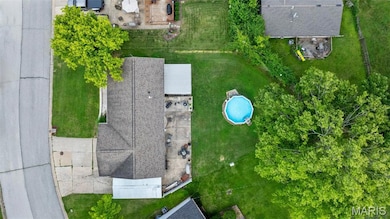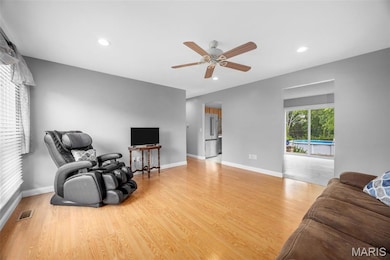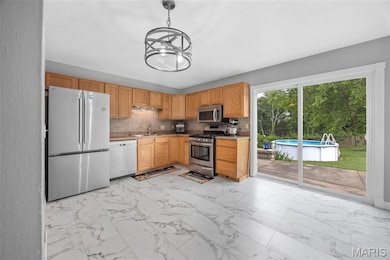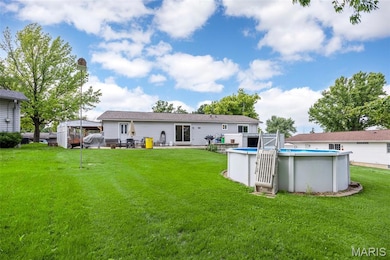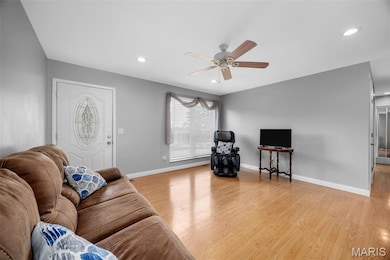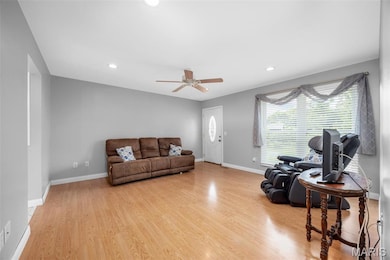
1308 Belleau Lake Dr O Fallon, MO 63366
Estimated payment $1,590/month
Highlights
- Hot Property
- Above Ground Pool
- Wood Flooring
- Progress South Elementary School Rated A
- Community Lake
- 2 Car Attached Garage
About This Home
This ranch home checks all the boxes—inside and out. The exterior offers a two-car garage, an extended third-car driveway, and a covered carport for added convenience. Inside, the living room is bright and inviting with recessed lighting and plenty of natural light from the front window and back sliding glass door. The kitchen features tile flooring, stainless steel appliances, a classic backsplash, and a cozy eat-in area. Two guest bedrooms are served by a well-kept hall bath, while the primary bedroom includes its own private bathroom with a tile stand-up shower. The unfinished lower level gives you room to grow—whether you imagine a home gym, playroom, or second living area. Outside, the spacious backyard is ready for summer with a large patio, above-ground pool, and a shed for additional storage. This home is NOT in a flood plain.
Home Details
Home Type
- Single Family
Est. Annual Taxes
- $2,269
Year Built
- Built in 1977
HOA Fees
- $4 Monthly HOA Fees
Parking
- 2 Car Attached Garage
- 1 Carport Space
Home Design
- Brick Exterior Construction
- Vinyl Siding
Interior Spaces
- 1,082 Sq Ft Home
- 1-Story Property
- Panel Doors
- Living Room
- Partially Finished Basement
- Basement Window Egress
Kitchen
- Microwave
- Dishwasher
Flooring
- Wood
- Carpet
- Vinyl
Bedrooms and Bathrooms
- 3 Bedrooms
- 2 Full Bathrooms
Outdoor Features
- Above Ground Pool
- Patio
- Shed
Schools
- Progress South Elem. Elementary School
- Ft. Zumwalt South Middle School
- Ft. Zumwalt South High School
Additional Features
- 9,884 Sq Ft Lot
- Forced Air Heating and Cooling System
Listing and Financial Details
- Assessor Parcel Number 2-0119-5565-00-0043.0000000
Community Details
Overview
- Belleau Lake Est Association
- Community Lake
Recreation
- Community Pool
Map
Home Values in the Area
Average Home Value in this Area
Tax History
| Year | Tax Paid | Tax Assessment Tax Assessment Total Assessment is a certain percentage of the fair market value that is determined by local assessors to be the total taxable value of land and additions on the property. | Land | Improvement |
|---|---|---|---|---|
| 2023 | $2,267 | $37,167 | $0 | $0 |
| 2022 | $2,007 | $30,625 | $0 | $0 |
| 2021 | $2,005 | $30,625 | $0 | $0 |
| 2020 | $1,706 | $25,190 | $0 | $0 |
| 2019 | $1,700 | $25,190 | $0 | $0 |
| 2018 | $1,465 | $20,762 | $0 | $0 |
| 2017 | $1,457 | $20,762 | $0 | $0 |
| 2016 | $1,529 | $21,744 | $0 | $0 |
| 2015 | $1,416 | $21,744 | $0 | $0 |
| 2014 | $1,498 | $22,447 | $0 | $0 |
Purchase History
| Date | Type | Sale Price | Title Company |
|---|---|---|---|
| Interfamily Deed Transfer | -- | None Available | |
| Interfamily Deed Transfer | -- | -- |
Mortgage History
| Date | Status | Loan Amount | Loan Type |
|---|---|---|---|
| Closed | $27,500 | New Conventional | |
| Closed | $27,500 | Commercial | |
| Closed | $21,275 | Credit Line Revolving | |
| Closed | $77,000 | New Conventional | |
| Closed | $50,000 | Unknown |
Similar Homes in the area
Source: MARIS MLS
MLS Number: MIS25038648
APN: 2-0119-5565-00-0043.0000000
- 1508 Belleau Lake Dr
- 1603 Belleau Lake Dr
- 487 Prentice Dr
- 1005 Belleau Creek Rd
- 6 Schrader Farm Ct
- 240 Barrington Dr
- 248 Barrington Dr
- 4 Springwind Ct
- 4 Aken Ct
- 2 Barrington Dr
- 202 Natural Spring Dr
- 124 Del Oro Dr
- 87 Four Winds Dr
- 1705 Belleau Wood Dr
- 101 Aspencade Cir
- 111 Aspencade Cir
- 75 Spanish Trail
- 52 Richmond Center Ct
- 533 Bramblett Hills
- 190 Abington Dr
