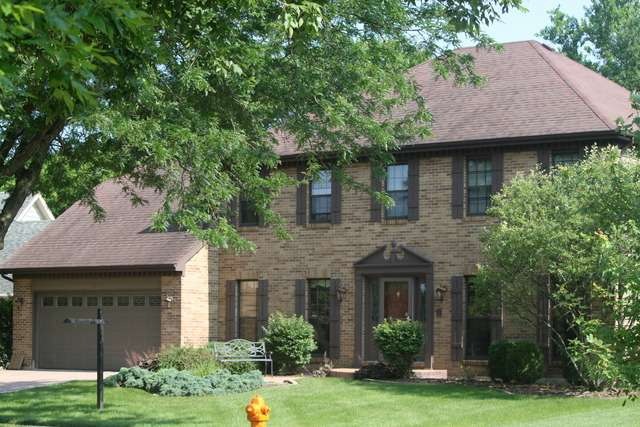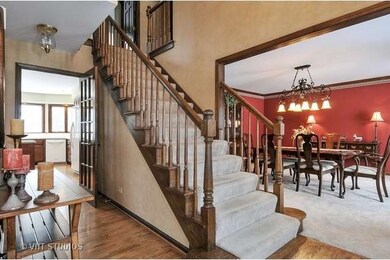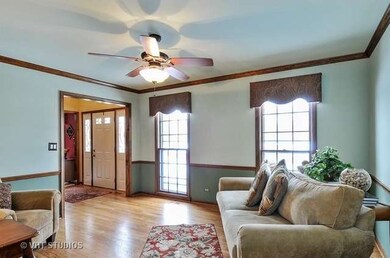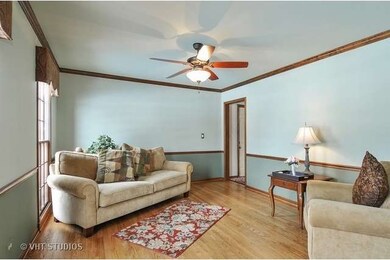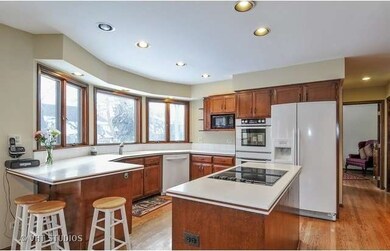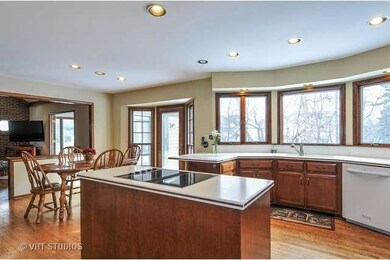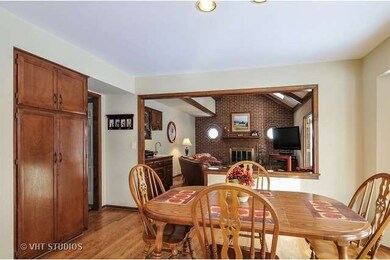
1308 Brunswick Ct Naperville, IL 60540
Huntington Hill NeighborhoodHighlights
- Vaulted Ceiling
- Georgian Architecture
- Whirlpool Bathtub
- Prairie Elementary School Rated A
- Wood Flooring
- Heated Sun or Florida Room
About This Home
As of July 2022EXPANSIVE GEORGIAN perfectly situated on a Cul-de-sac in one of the best locations in Naperville. Access the train, downtown Naperville shopping, I88 or the 355 corridor. Enjoy a traditional center hall entry with the living and dining rooms on either side. The kitchen and eating area are open to the family room, sky lights & fireplace. Adjoining is the 4 season room, surrounded by windows with access to the patio for extended entertaining. Mature trees provide privacy and a very nice paver patio and integrated fire pit. Back inside, the first floor private office could be bed #5. The laundry is on the first floor with a door to access the fenced back yard. The large master bedroom has a newly renovated bath with H/H walk-in closets. The other 3 bedrooms have plenty of closet space open to the upstairs foyer and a shared newly renovated bathroom. The large unfinished basement is ready for your unique design. New A/C June 2015. Schools: Prairie (elem), Washington (JHS) North (HS).
Last Agent to Sell the Property
Angeline Cunningham
Century 21 Circle Listed on: 09/08/2015
Home Details
Home Type
- Single Family
Est. Annual Taxes
- $13,499
Year Built
- 1985
Parking
- Attached Garage
- Garage Door Opener
- Driveway
- Garage Is Owned
Home Design
- Georgian Architecture
- Brick Exterior Construction
- Slab Foundation
- Asphalt Rolled Roof
- Aluminum Siding
Interior Spaces
- Wet Bar
- Vaulted Ceiling
- Skylights
- Gas Log Fireplace
- Entrance Foyer
- Home Office
- Heated Sun or Florida Room
- Wood Flooring
- Unfinished Basement
- Basement Fills Entire Space Under The House
- Storm Screens
- Laundry on main level
Kitchen
- Breakfast Bar
- Double Oven
- Microwave
- Kitchen Island
- Disposal
Bedrooms and Bathrooms
- Primary Bathroom is a Full Bathroom
- Dual Sinks
- Whirlpool Bathtub
- Steam Shower
- Separate Shower
Utilities
- Central Air
- Heating System Uses Gas
Additional Features
- North or South Exposure
- Brick Porch or Patio
- Cul-De-Sac
- Property is near a bus stop
Ownership History
Purchase Details
Home Financials for this Owner
Home Financials are based on the most recent Mortgage that was taken out on this home.Purchase Details
Home Financials for this Owner
Home Financials are based on the most recent Mortgage that was taken out on this home.Purchase Details
Home Financials for this Owner
Home Financials are based on the most recent Mortgage that was taken out on this home.Purchase Details
Home Financials for this Owner
Home Financials are based on the most recent Mortgage that was taken out on this home.Similar Homes in Naperville, IL
Home Values in the Area
Average Home Value in this Area
Purchase History
| Date | Type | Sale Price | Title Company |
|---|---|---|---|
| Warranty Deed | $672,000 | New Title Company Name | |
| Warranty Deed | $500,000 | Baird & Warner Title Svcs In | |
| Interfamily Deed Transfer | -- | Fidelity National Title | |
| Warranty Deed | $514,000 | Premier Title |
Mortgage History
| Date | Status | Loan Amount | Loan Type |
|---|---|---|---|
| Open | $504,000 | Balloon | |
| Previous Owner | $316,449 | New Conventional | |
| Previous Owner | $400,000 | New Conventional | |
| Previous Owner | $417,175 | FHA | |
| Previous Owner | $125,000 | Credit Line Revolving | |
| Previous Owner | $460,000 | New Conventional | |
| Previous Owner | $57,500 | Credit Line Revolving | |
| Previous Owner | $411,200 | Purchase Money Mortgage | |
| Closed | $51,400 | No Value Available |
Property History
| Date | Event | Price | Change | Sq Ft Price |
|---|---|---|---|---|
| 07/15/2022 07/15/22 | Sold | $672,000 | +3.5% | $208 / Sq Ft |
| 06/12/2022 06/12/22 | Pending | -- | -- | -- |
| 06/09/2022 06/09/22 | For Sale | $649,000 | +29.8% | $200 / Sq Ft |
| 10/30/2015 10/30/15 | Sold | $500,000 | -2.0% | $154 / Sq Ft |
| 09/14/2015 09/14/15 | Pending | -- | -- | -- |
| 09/08/2015 09/08/15 | For Sale | $510,000 | -- | $158 / Sq Ft |
Tax History Compared to Growth
Tax History
| Year | Tax Paid | Tax Assessment Tax Assessment Total Assessment is a certain percentage of the fair market value that is determined by local assessors to be the total taxable value of land and additions on the property. | Land | Improvement |
|---|---|---|---|---|
| 2024 | $13,499 | $228,355 | $71,593 | $156,762 |
| 2023 | $13,022 | $208,410 | $65,340 | $143,070 |
| 2022 | $12,278 | $195,710 | $61,360 | $134,350 |
| 2021 | $11,834 | $188,310 | $59,040 | $129,270 |
| 2020 | $11,584 | $184,930 | $57,980 | $126,950 |
| 2019 | $11,251 | $176,930 | $55,470 | $121,460 |
| 2018 | $11,739 | $184,300 | $57,780 | $126,520 |
| 2017 | $11,507 | $178,080 | $55,830 | $122,250 |
| 2016 | $11,720 | $178,060 | $55,820 | $122,240 |
| 2015 | $11,655 | $167,680 | $52,570 | $115,110 |
| 2014 | $11,586 | $161,650 | $50,680 | $110,970 |
| 2013 | $11,411 | $162,040 | $50,800 | $111,240 |
Agents Affiliated with this Home
-
Nicole Gilhooly

Seller's Agent in 2022
Nicole Gilhooly
john greene Realtor
(630) 777-9120
1 in this area
80 Total Sales
-
Matthew Smith

Seller Co-Listing Agent in 2022
Matthew Smith
john greene Realtor
(630) 430-9576
1 in this area
237 Total Sales
-
Jelena Zande

Buyer's Agent in 2022
Jelena Zande
@ Properties
(847) 903-5210
1 in this area
35 Total Sales
-
A
Seller's Agent in 2015
Angeline Cunningham
Century 21 Circle
-
Caren Miller

Buyer's Agent in 2015
Caren Miller
Coldwell Banker Realty
(847) 812-5450
51 Total Sales
Map
Source: Midwest Real Estate Data (MRED)
MLS Number: MRD09031939
APN: 08-20-107-043
- 1091 Johnson Dr
- 1386 Old Dominion Ct
- 809 S Charles Ave
- 1208 Elizabeth Ave
- 1137 Overton Ct
- 1434 Culpepper Dr
- 2854 Saint Anton Ct
- 1000 E Porter Ave
- 1133 Catherine Ave
- 1242 Hobson Oaks Dr
- 820 Prairie Ave
- 1208 Hamilton Ln
- 456 S Julian St
- 440 S Columbia St
- 1216 Tranquility Ct
- 1401 Sussex Rd
- 603 Driftwood Ct
- 6S475 Sussex Rd
- 438 S Wright St
- 8S452 Bell Dr
