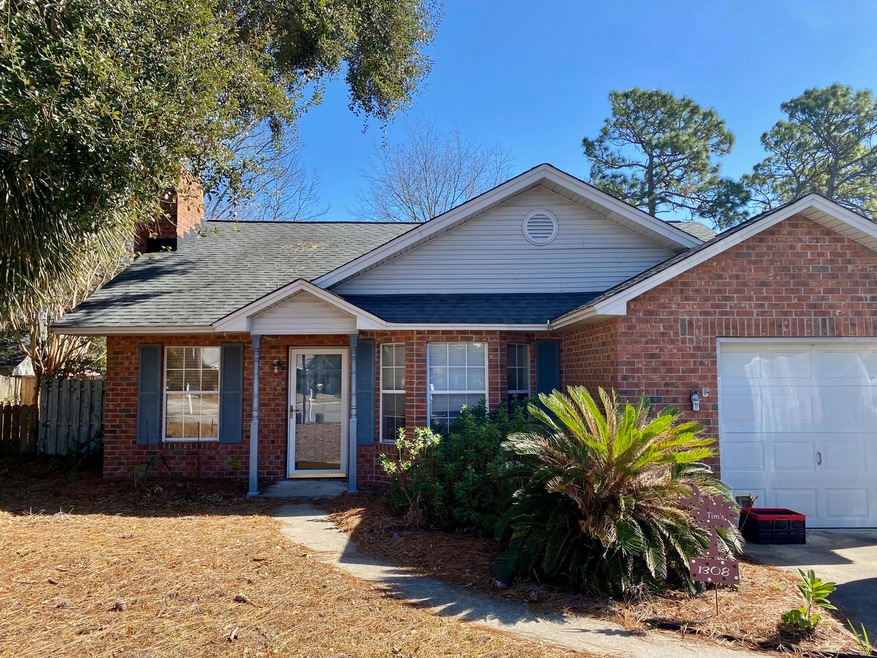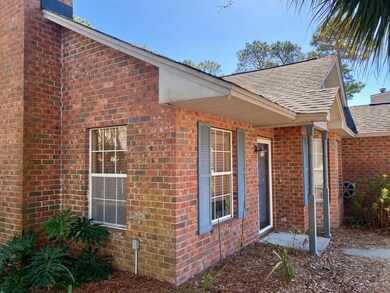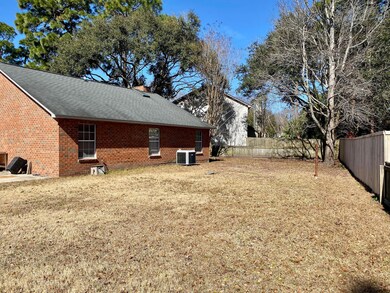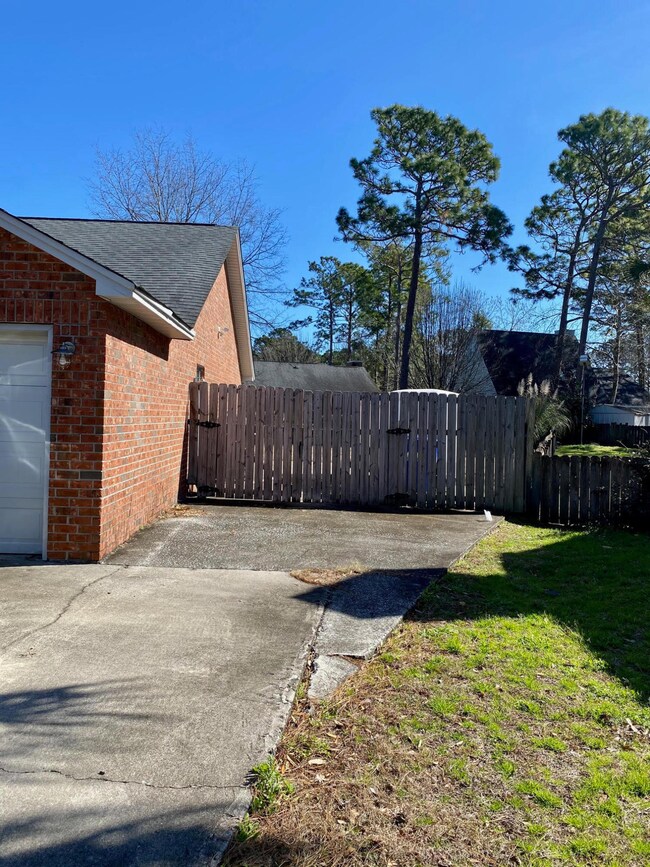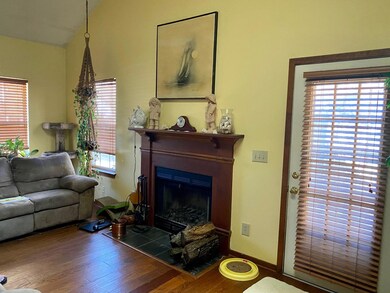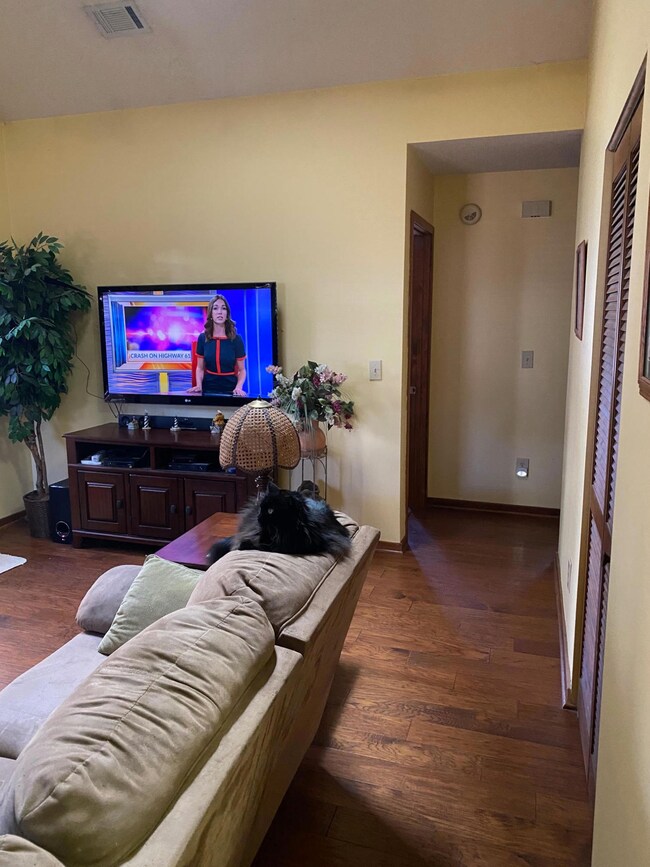
1308 Cadet Ct Mount Pleasant, SC 29466
Six Mile NeighborhoodHighlights
- Cathedral Ceiling
- Wood Flooring
- Cul-De-Sac
- Mamie Whitesides Elementary School Rated A
- Great Room with Fireplace
- Eat-In Kitchen
About This Home
As of July 2024Situated on a cul-de-sac and large lot, this property has room for an RV, boat or camper storage behind the back fenced-in enclosure on a cement drive. Upgrades have included manufactured hardwood floors, and new granite countertops in the Kitchen and Baths. The property needs some TLC, but overall this is minimal and is in great condition. Brick exteriors never disappoint, nor do soaring ceilings and a wood burning fireplace in the LR. The location is ideal as one could be at the Isle of Palms beach in five minutes. Close to other amenities such as Town Center Mall, grocery stores and eateries. Roof and HVAC replaced in 2010.
Last Agent to Sell the Property
Carolina One Real Estate License #61983 Listed on: 02/08/2021

Home Details
Home Type
- Single Family
Est. Annual Taxes
- $1,177
Year Built
- Built in 1990
Lot Details
- 9,148 Sq Ft Lot
- Cul-De-Sac
- Privacy Fence
- Wood Fence
- Interior Lot
- Level Lot
HOA Fees
- $17 Monthly HOA Fees
Parking
- 1 Car Garage
Home Design
- Brick Exterior Construction
- Slab Foundation
- Architectural Shingle Roof
- Vinyl Siding
Interior Spaces
- 1,110 Sq Ft Home
- 1-Story Property
- Popcorn or blown ceiling
- Cathedral Ceiling
- Ceiling Fan
- Window Treatments
- Great Room with Fireplace
Kitchen
- Eat-In Kitchen
- Dishwasher
Flooring
- Wood
- Ceramic Tile
Bedrooms and Bathrooms
- 3 Bedrooms
- Walk-In Closet
- 2 Full Bathrooms
Laundry
- Dryer
- Washer
Outdoor Features
- Patio
- Stoop
Schools
- Mamie Whitesides Elementary School
- Laing Middle School
- Wando High School
Utilities
- Cooling Available
- Heat Pump System
- Satellite Dish
Community Details
- West Point Subdivision
Ownership History
Purchase Details
Home Financials for this Owner
Home Financials are based on the most recent Mortgage that was taken out on this home.Purchase Details
Home Financials for this Owner
Home Financials are based on the most recent Mortgage that was taken out on this home.Purchase Details
Purchase Details
Similar Homes in Mount Pleasant, SC
Home Values in the Area
Average Home Value in this Area
Purchase History
| Date | Type | Sale Price | Title Company |
|---|---|---|---|
| Deed | $580,000 | None Listed On Document | |
| Deed | $365,000 | Weeks & Irvine Llc | |
| Deed | $234,000 | None Available | |
| Quit Claim Deed | -- | -- |
Mortgage History
| Date | Status | Loan Amount | Loan Type |
|---|---|---|---|
| Open | $580,000 | New Conventional | |
| Previous Owner | $354,050 | New Conventional | |
| Previous Owner | $243,200 | New Conventional | |
| Previous Owner | $203,000 | New Conventional | |
| Previous Owner | $211,850 | New Conventional | |
| Previous Owner | $11,700 | Credit Line Revolving |
Property History
| Date | Event | Price | Change | Sq Ft Price |
|---|---|---|---|---|
| 05/27/2025 05/27/25 | For Sale | $695,000 | +19.8% | $626 / Sq Ft |
| 07/18/2024 07/18/24 | Sold | $580,000 | +0.9% | $523 / Sq Ft |
| 06/05/2024 06/05/24 | For Sale | $575,000 | +57.5% | $518 / Sq Ft |
| 03/26/2021 03/26/21 | Sold | $365,000 | +1.4% | $329 / Sq Ft |
| 02/10/2021 02/10/21 | Pending | -- | -- | -- |
| 02/08/2021 02/08/21 | For Sale | $360,000 | -- | $324 / Sq Ft |
Tax History Compared to Growth
Tax History
| Year | Tax Paid | Tax Assessment Tax Assessment Total Assessment is a certain percentage of the fair market value that is determined by local assessors to be the total taxable value of land and additions on the property. | Land | Improvement |
|---|---|---|---|---|
| 2023 | $1,513 | $14,600 | $0 | $0 |
| 2022 | $1,378 | $14,600 | $0 | $0 |
| 2021 | $1,126 | $10,480 | $0 | $0 |
| 2020 | $1,177 | $10,480 | $0 | $0 |
| 2019 | $1,036 | $9,110 | $0 | $0 |
| 2017 | $1,023 | $9,110 | $0 | $0 |
| 2016 | $977 | $9,110 | $0 | $0 |
| 2015 | $1,018 | $9,110 | $0 | $0 |
| 2014 | $873 | $0 | $0 | $0 |
| 2011 | -- | $0 | $0 | $0 |
Agents Affiliated with this Home
-
Chip Collins

Seller's Agent in 2025
Chip Collins
Collins Group Realty
(843) 384-0671
32 Total Sales
-
Sarah Henderson
S
Seller's Agent in 2024
Sarah Henderson
Coldwell Banker Realty
(843) 708-5098
2 in this area
54 Total Sales
-
Katherine Cox

Seller Co-Listing Agent in 2024
Katherine Cox
Coldwell Banker Realty
(843) 568-3193
8 in this area
299 Total Sales
-
Lindy Felix
L
Buyer's Agent in 2024
Lindy Felix
Ann Edward Real Estate
(843) 422-0926
2 in this area
3 Total Sales
-
DeAnn S. Carroll
D
Seller's Agent in 2021
DeAnn S. Carroll
Carolina One Real Estate
1 in this area
59 Total Sales
Map
Source: CHS Regional MLS
MLS Number: 21003401
APN: 558-16-00-190
- 1366 W Point Dr
- 1918 Armory Dr
- 1414 E Crossing Ln
- 1337 Horseshoe Bend
- 1233 Bridgeport Dr
- 1410 Diamond Blvd
- 1379 Downsberry Dr
- 2000 Gray Battery Ct
- 1541 Diamond Blvd
- 2154 Country Manor Dr
- 1939 Oak Tree Ln
- 0 Lucys Ln Unit 24029805
- 1255 Horseshoe Bend
- 1938 Oak Tree Ln
- 2119 Oyster Reef Ln
- 1930 Carolina Towne Ct
- 2011 N Highway 17 Unit 1400B
- 2011 N Highway 17 Unit 1400P
- 2011 N Highway 17 Unit 2300f
- 2011 N Highway 17 Unit 1400T
