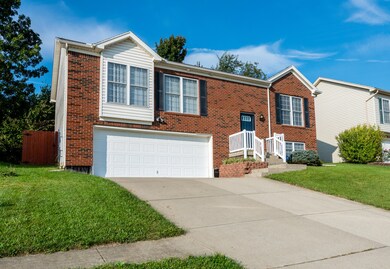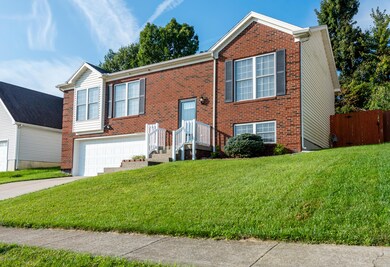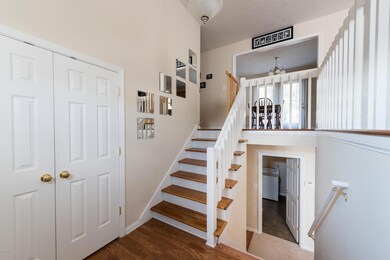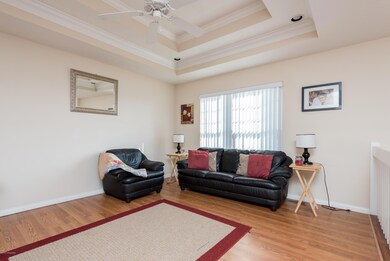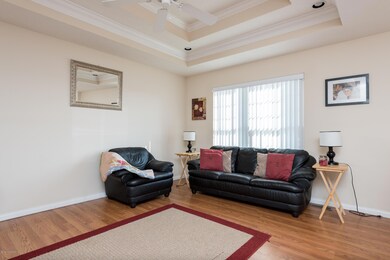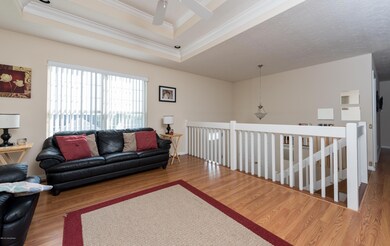
1308 Cedar Springs Pkwy La Grange, KY 40031
Highlights
- Deck
- Porch
- 2 Car Garage
- LaGrange Elementary School Rated A-
- Central Air
- Property is Fully Fenced
About This Home
As of October 2024Incredible home nestled in the very sought-after Oldham County! Walking through the front door, you immediately notice the wide-open space and great flow. The large living room is very spacious with tons of natural light. As an added bonus, the living room also has tray ceilings. The eat-in kitchen has plenty of cabinets and countertop space with an updated backsplash. Off the kitchen is a deck that is a great space for barbeques and hanging out with family and friends. The deck overlooks a very private backyard that is fully fenced in with a privacy fence. The master bedroom has plenty of room for furniture and a king-sized bed. Off of the master bedroom, there is a master bathroom and walk-in closet. Two more bedrooms with generous-sized closets complete this floor. The basement has a den, half bath, and lots of room for storage. The 2.5 car garage is great for two cars with space to spare. Schedule your showing today!
Last Agent to Sell the Property
Agency Select Real Estate LLC License #218159 Listed on: 10/04/2018
Home Details
Home Type
- Single Family
Est. Annual Taxes
- $2,370
Year Built
- Built in 2005
Lot Details
- Property is Fully Fenced
- Privacy Fence
Parking
- 2 Car Garage
Home Design
- Poured Concrete
- Shingle Roof
- Vinyl Siding
Interior Spaces
- 2-Story Property
- Basement
Bedrooms and Bathrooms
- 3 Bedrooms
Outdoor Features
- Deck
- Porch
Utilities
- Central Air
- Heating System Uses Natural Gas
- Heat Pump System
Community Details
- Property has a Home Owners Association
- Willow Woods Subdivision
Listing and Financial Details
- Legal Lot and Block 108 / 04
- Assessor Parcel Number 46-15A-04-108
- Seller Concessions Offered
Ownership History
Purchase Details
Home Financials for this Owner
Home Financials are based on the most recent Mortgage that was taken out on this home.Purchase Details
Home Financials for this Owner
Home Financials are based on the most recent Mortgage that was taken out on this home.Purchase Details
Home Financials for this Owner
Home Financials are based on the most recent Mortgage that was taken out on this home.Purchase Details
Home Financials for this Owner
Home Financials are based on the most recent Mortgage that was taken out on this home.Similar Homes in the area
Home Values in the Area
Average Home Value in this Area
Purchase History
| Date | Type | Sale Price | Title Company |
|---|---|---|---|
| Deed | $295,700 | Limestone Title | |
| Warranty Deed | $192,000 | None Available | |
| Deed | $152,000 | Executive Title Company | |
| Deed | $151,500 | None Available |
Mortgage History
| Date | Status | Loan Amount | Loan Type |
|---|---|---|---|
| Open | $236,560 | New Conventional | |
| Previous Owner | $50,000 | Credit Line Revolving | |
| Previous Owner | $153,600 | New Conventional | |
| Previous Owner | $188,522 | FHA | |
| Previous Owner | $149,246 | FHA | |
| Previous Owner | $154,262 | FHA | |
| Previous Owner | $151,500 | New Conventional |
Property History
| Date | Event | Price | Change | Sq Ft Price |
|---|---|---|---|---|
| 07/18/2025 07/18/25 | Price Changed | $319,000 | -0.3% | $185 / Sq Ft |
| 06/25/2025 06/25/25 | For Sale | $320,000 | +8.2% | $185 / Sq Ft |
| 10/08/2024 10/08/24 | Sold | $295,700 | +0.2% | $173 / Sq Ft |
| 08/22/2024 08/22/24 | Pending | -- | -- | -- |
| 08/16/2024 08/16/24 | For Sale | $295,000 | +53.6% | $173 / Sq Ft |
| 11/21/2018 11/21/18 | Sold | $192,000 | -1.5% | $126 / Sq Ft |
| 10/04/2018 10/04/18 | For Sale | $195,000 | +28.3% | $128 / Sq Ft |
| 05/31/2013 05/31/13 | Sold | $152,000 | -2.5% | $99 / Sq Ft |
| 04/15/2013 04/15/13 | Pending | -- | -- | -- |
| 04/04/2013 04/04/13 | For Sale | $155,950 | -- | $102 / Sq Ft |
Tax History Compared to Growth
Tax History
| Year | Tax Paid | Tax Assessment Tax Assessment Total Assessment is a certain percentage of the fair market value that is determined by local assessors to be the total taxable value of land and additions on the property. | Land | Improvement |
|---|---|---|---|---|
| 2024 | $2,370 | $192,000 | $25,000 | $167,000 |
| 2023 | $2,432 | $192,000 | $25,000 | $167,000 |
| 2022 | $2,417 | $192,000 | $25,000 | $167,000 |
| 2021 | $2,401 | $192,000 | $25,000 | $167,000 |
| 2020 | $2,407 | $192,000 | $25,000 | $167,000 |
| 2019 | $2,385 | $192,000 | $25,000 | $167,000 |
| 2018 | $1,896 | $152,000 | $0 | $0 |
| 2017 | $1,883 | $152,000 | $0 | $0 |
| 2013 | $1,593 | $145,000 | $25,000 | $120,000 |
Agents Affiliated with this Home
-
Lauren Teague

Seller's Agent in 2025
Lauren Teague
Real Broker, LLC
(502) 314-7115
6 in this area
32 Total Sales
-
Clayton Knauer

Seller's Agent in 2024
Clayton Knauer
Family Realty LLC
(502) 314-7852
1 in this area
47 Total Sales
-
Kyle Elmore

Buyer's Agent in 2024
Kyle Elmore
White Picket Real Estate
(502) 389-9920
13 in this area
672 Total Sales
-
Britani Hoemeke
B
Buyer Co-Listing Agent in 2024
Britani Hoemeke
White Picket Real Estate
(502) 230-1302
44 Total Sales
-
Mason Smith

Seller's Agent in 2018
Mason Smith
Agency Select Real Estate LLC
(502) 386-3353
40 Total Sales
-
J
Seller's Agent in 2013
Joan Bridgewater
RE/MAX
Map
Source: Metro Search (Greater Louisville Association of REALTORS®)
MLS Number: 1516257
APN: 46-15A-04-108
- 1312 Cedar Springs Pkwy
- 417 Mill Run Way
- 403 Horton Rd
- 100 E Madison St
- 1208 Keane Ave
- 1606 Betances Ct
- 206 E Madison St
- 1306 Heatherbourne Dr
- 209 N Cedar St
- 403 Maple Ct
- 1300 Keane Ave
- 205 Birch Ave
- 311 Dawkins Rd
- Tract 1 Highway 146
- 1003 Thorn Bush Rd
- 824 Rosemary Ln
- 812 Rosemary Ln
- 834 Rosemary Ln
- 832 Rosemary Ln
- 820 Rosemary Ln

