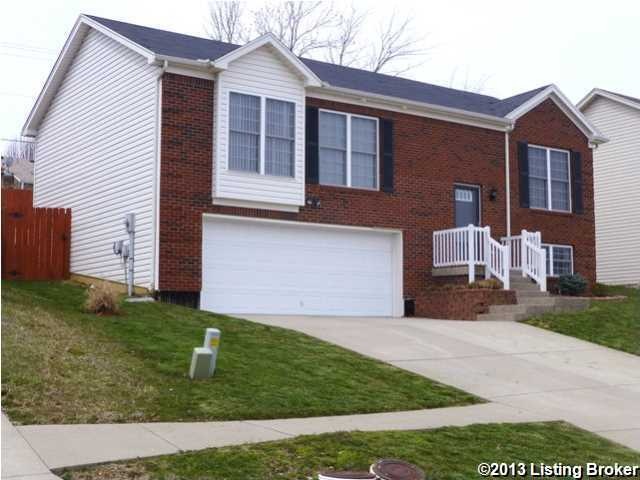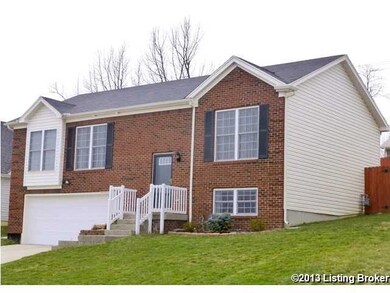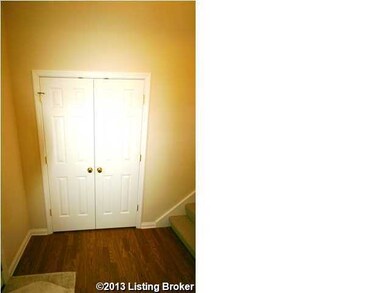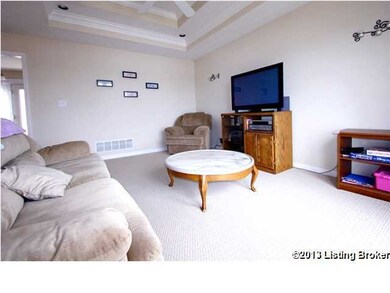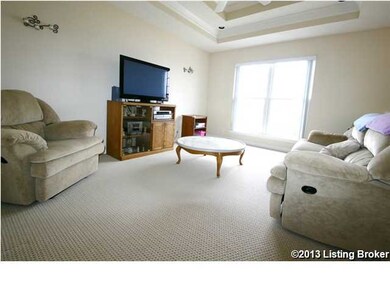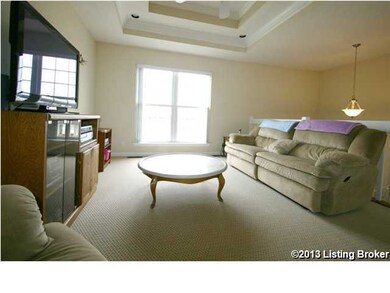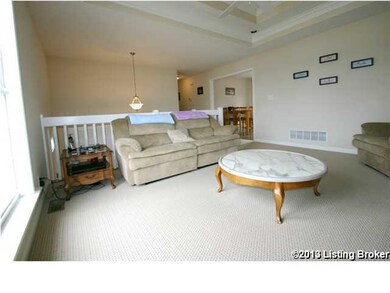
1308 Cedar Springs Pkwy La Grange, KY 40031
Highlights
- Deck
- Porch
- 2 Car Garage
- LaGrange Elementary School Rated A-
- Central Air
- Property is Fully Fenced
About This Home
As of October 2024IMMACULATE! You will be impressed from the moment you walk into this MOVE-IN READY 3-Bedroom, 2-1/2 Bath home. The foyer with laminate wood flooring features a double closet. Up a few steps is the family room with a double trey ceiling and tons of natural light. The GENEROUS EAT-IN KITCHEN offers plenty of cabinets and counter space. Right off the kitchen is a deck that overlooks the PROFESSIONALLY LANDSCAPED YARD WITH A PRIVACY FENCE. The master bedroom is large enough for a king sized bed and room to spare, in addition to a walk-in closet and full bath. The lower level offers a 2nd family room or office and spacious laundry room with 1/2 bath. The unfinished area of the basement and the oversized garage provides plenty of storage space. LOCATED IN THE AWARD WINNING OLDHAM COUNTY SCHOOL DISTRICT.
Last Agent to Sell the Property
Joan Bridgewater
RE/MAX Real Estate Champions Listed on: 04/04/2013
Co-Listed By
Gary Bridgewater
RE/MAX Real Estate Champions
Last Buyer's Agent
Erin Napier
Keller Williams Louisville East
Home Details
Home Type
- Single Family
Est. Annual Taxes
- $2,370
Lot Details
- Property is Fully Fenced
- Privacy Fence
Parking
- 2 Car Garage
Home Design
- Poured Concrete
- Shingle Roof
- Vinyl Siding
Interior Spaces
- 1-Story Property
- Basement
Bedrooms and Bathrooms
- 3 Bedrooms
Outdoor Features
- Deck
- Porch
Utilities
- Central Air
- Heat Pump System
Community Details
- Willow Woods Subdivision
Listing and Financial Details
- Legal Lot and Block 108 / 04
- Assessor Parcel Number 0004-0108-0000
Ownership History
Purchase Details
Home Financials for this Owner
Home Financials are based on the most recent Mortgage that was taken out on this home.Purchase Details
Home Financials for this Owner
Home Financials are based on the most recent Mortgage that was taken out on this home.Purchase Details
Home Financials for this Owner
Home Financials are based on the most recent Mortgage that was taken out on this home.Purchase Details
Home Financials for this Owner
Home Financials are based on the most recent Mortgage that was taken out on this home.Similar Homes in the area
Home Values in the Area
Average Home Value in this Area
Purchase History
| Date | Type | Sale Price | Title Company |
|---|---|---|---|
| Deed | $295,700 | Limestone Title | |
| Warranty Deed | $192,000 | None Available | |
| Deed | $152,000 | Executive Title Company | |
| Deed | $151,500 | None Available |
Mortgage History
| Date | Status | Loan Amount | Loan Type |
|---|---|---|---|
| Open | $236,560 | New Conventional | |
| Previous Owner | $50,000 | Credit Line Revolving | |
| Previous Owner | $153,600 | New Conventional | |
| Previous Owner | $188,522 | FHA | |
| Previous Owner | $149,246 | FHA | |
| Previous Owner | $154,262 | FHA | |
| Previous Owner | $151,500 | New Conventional |
Property History
| Date | Event | Price | Change | Sq Ft Price |
|---|---|---|---|---|
| 07/18/2025 07/18/25 | Price Changed | $319,000 | -0.3% | $185 / Sq Ft |
| 06/25/2025 06/25/25 | For Sale | $320,000 | +8.2% | $185 / Sq Ft |
| 10/08/2024 10/08/24 | Sold | $295,700 | +0.2% | $173 / Sq Ft |
| 08/22/2024 08/22/24 | Pending | -- | -- | -- |
| 08/16/2024 08/16/24 | For Sale | $295,000 | +53.6% | $173 / Sq Ft |
| 11/21/2018 11/21/18 | Sold | $192,000 | -1.5% | $126 / Sq Ft |
| 10/04/2018 10/04/18 | For Sale | $195,000 | +28.3% | $128 / Sq Ft |
| 05/31/2013 05/31/13 | Sold | $152,000 | -2.5% | $99 / Sq Ft |
| 04/15/2013 04/15/13 | Pending | -- | -- | -- |
| 04/04/2013 04/04/13 | For Sale | $155,950 | -- | $102 / Sq Ft |
Tax History Compared to Growth
Tax History
| Year | Tax Paid | Tax Assessment Tax Assessment Total Assessment is a certain percentage of the fair market value that is determined by local assessors to be the total taxable value of land and additions on the property. | Land | Improvement |
|---|---|---|---|---|
| 2024 | $2,370 | $192,000 | $25,000 | $167,000 |
| 2023 | $2,432 | $192,000 | $25,000 | $167,000 |
| 2022 | $2,417 | $192,000 | $25,000 | $167,000 |
| 2021 | $2,401 | $192,000 | $25,000 | $167,000 |
| 2020 | $2,407 | $192,000 | $25,000 | $167,000 |
| 2019 | $2,385 | $192,000 | $25,000 | $167,000 |
| 2018 | $1,896 | $152,000 | $0 | $0 |
| 2017 | $1,883 | $152,000 | $0 | $0 |
| 2013 | $1,593 | $145,000 | $25,000 | $120,000 |
Agents Affiliated with this Home
-
Lauren Teague

Seller's Agent in 2025
Lauren Teague
Real Broker, LLC
(502) 314-7115
31 Total Sales
-
Clayton Knauer

Seller's Agent in 2024
Clayton Knauer
Family Realty LLC
(502) 314-7852
1 in this area
47 Total Sales
-
Kyle Elmore

Buyer's Agent in 2024
Kyle Elmore
White Picket Real Estate
(502) 389-9920
13 in this area
672 Total Sales
-
Britani Hoemeke
B
Buyer Co-Listing Agent in 2024
Britani Hoemeke
White Picket Real Estate
(502) 230-1302
44 Total Sales
-
Mason Smith

Seller's Agent in 2018
Mason Smith
Agency Select Real Estate LLC
(502) 386-3353
40 Total Sales
-
J
Seller's Agent in 2013
Joan Bridgewater
RE/MAX
Map
Source: Metro Search (Greater Louisville Association of REALTORS®)
MLS Number: 1356324
APN: 46-15A-04-108
- 1312 Cedar Springs Pkwy
- 517 Oak Leaf Dr
- 417 Mill Run Way
- 403 Horton Rd
- 100 E Madison St
- 1208 Keane Ave
- 1606 Betances Ct
- 206 E Madison St
- 1306 Heatherbourne Dr
- 209 N Cedar St
- 403 Maple Ct
- 1300 Keane Ave
- 205 Birch Ave
- 311 Dawkins Rd
- Tract 1 Highway 146
- 1003 Thorn Bush Rd
- 824 Rosemary Ln
- 812 Rosemary Ln
- 834 Rosemary Ln
- 832 Rosemary Ln
