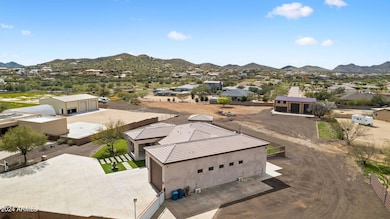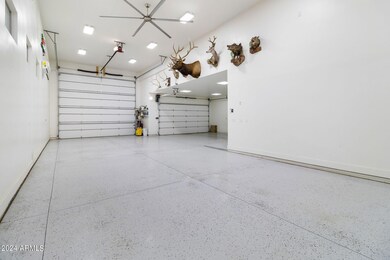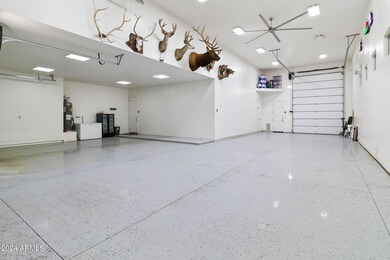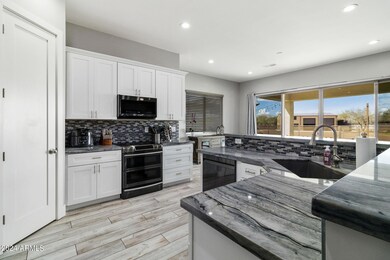
1308 E Tumbleweed Dr Phoenix, AZ 85085
Desert View NeighborhoodEstimated Value: $1,446,000 - $1,567,000
Highlights
- Guest House
- Horses Allowed On Property
- Solar Power System
- Desert Mountain Middle School Rated A-
- RV Garage
- 2.25 Acre Lot
About This Home
As of May 2024Welcome to this stunning, recently built home on a sprawling 2.25-acre lot. Indulge your passion for cars with over 4,800 sq ft of total garage space for up to 8 cars and 3 RVs. This property features an attached oversized 60 ft climate-controlled RV garage with a pull-through rear door and an extra-tall 8-foot two-car garage door- perfect for showcasing your prized vehicles. Inside, the house is equipped with smart home features, insulated interior walls, city and well water, and quartzite countertops throughout. The kitchen boasts tall, upgraded cabinets with self-closing doors. Outdoors, enjoy over 1,000 sq ft covered patio, an oversized outdoor kitchen area with a grill, sink, full surround system, and an irrigation system with timers. The residence shines with 7,000 sq ft of high-grade artificial grass, mature trees, and a water feature in the front yard with automatic leveling. In the back you will find a massive 2,500 sq ft shop with extra-tall ceilings, two RV bays, and over 900 ft of storage above the two car garage. The garage space is complemented by 2 RV dumps and four 50-amp plugs for RVs or electric car charging.Energy efficiency is a priority, with an upgraded solar system, LED lighting throughout the entire house, and high-output LED lights in the backyard. Stay comfortable with upgraded AC units and oversized ceiling fans in multiple rooms. This home truly combines luxury, functionality, and energy efficiency in a spacious and picturesque setting. Live surrounded by your passion and turn this property into a true car enthusiast's heaven.
Home Details
Home Type
- Single Family
Est. Annual Taxes
- $4,625
Year Built
- Built in 2019
Lot Details
- 2.25 Acre Lot
- Cul-De-Sac
- Wrought Iron Fence
- Block Wall Fence
- Chain Link Fence
- Artificial Turf
- Front and Back Yard Sprinklers
- Sprinklers on Timer
Parking
- 10 Car Garage
- 6 Open Parking Spaces
- Garage ceiling height seven feet or more
- Heated Garage
- Side or Rear Entrance to Parking
- Tandem Garage
- Garage Door Opener
- RV Garage
Home Design
- Wood Frame Construction
- Cellulose Insulation
- Tile Roof
- Stucco
Interior Spaces
- 2,453 Sq Ft Home
- 1-Story Property
- Ceiling height of 9 feet or more
- Ceiling Fan
- Double Pane Windows
- ENERGY STAR Qualified Windows
- Vinyl Clad Windows
- Solar Screens
- Mountain Views
- Smart Home
- Washer and Dryer Hookup
Kitchen
- Breakfast Bar
- Built-In Microwave
- ENERGY STAR Qualified Appliances
- Kitchen Island
Flooring
- Carpet
- Tile
Bedrooms and Bathrooms
- 4 Bedrooms
- 3.5 Bathrooms
- Dual Vanity Sinks in Primary Bathroom
Eco-Friendly Details
- ENERGY STAR/CFL/LED Lights
- ENERGY STAR Qualified Equipment for Heating
- Solar Power System
Outdoor Features
- Covered patio or porch
- Outdoor Storage
- Built-In Barbecue
Schools
- Desert Mountain Elementary School
- Desert Mountain Middle School
- Boulder Creek Elementary - Mesa High School
Utilities
- Cooling Available
- Heating Available
- Shared Well
- Septic Tank
- High Speed Internet
- Cable TV Available
Additional Features
- No Interior Steps
- Guest House
- Horses Allowed On Property
Listing and Financial Details
- Assessor Parcel Number 211-74-140
Community Details
Overview
- No Home Owners Association
- Association fees include no fees
- Built by North Mountain Ventures, LLC
Recreation
- Bike Trail
Ownership History
Purchase Details
Home Financials for this Owner
Home Financials are based on the most recent Mortgage that was taken out on this home.Purchase Details
Home Financials for this Owner
Home Financials are based on the most recent Mortgage that was taken out on this home.Purchase Details
Home Financials for this Owner
Home Financials are based on the most recent Mortgage that was taken out on this home.Similar Homes in the area
Home Values in the Area
Average Home Value in this Area
Purchase History
| Date | Buyer | Sale Price | Title Company |
|---|---|---|---|
| Waterman Ivan Wayne | $1,550,000 | Empire Title Agency | |
| Villarreal Raul Steven | $515,679 | Pioneer Title Agency Inc | |
| North Mountain Ventures Llc | $100,000 | Pioneer Title Agency Inc |
Mortgage History
| Date | Status | Borrower | Loan Amount |
|---|---|---|---|
| Open | Waterman Ivan Wayne | $764,550 | |
| Previous Owner | Villarreal Raul Steven | $75,000 | |
| Previous Owner | Villarreal Paul Steven | $500,000 | |
| Previous Owner | Villarreal Raul Steven | $484,350 | |
| Previous Owner | North Mountain Ventures Llc | $100,000 |
Property History
| Date | Event | Price | Change | Sq Ft Price |
|---|---|---|---|---|
| 05/24/2024 05/24/24 | Sold | $1,550,000 | -6.1% | $632 / Sq Ft |
| 03/18/2024 03/18/24 | For Sale | $1,650,000 | -- | $673 / Sq Ft |
| 03/17/2024 03/17/24 | Pending | -- | -- | -- |
Tax History Compared to Growth
Tax History
| Year | Tax Paid | Tax Assessment Tax Assessment Total Assessment is a certain percentage of the fair market value that is determined by local assessors to be the total taxable value of land and additions on the property. | Land | Improvement |
|---|---|---|---|---|
| 2025 | $4,859 | $41,294 | -- | -- |
| 2024 | $4,625 | $39,328 | -- | -- |
| 2023 | $4,625 | $79,650 | $15,930 | $63,720 |
| 2022 | $4,462 | $56,260 | $11,250 | $45,010 |
| 2021 | $4,541 | $49,960 | $9,990 | $39,970 |
| 2020 | $3,519 | $36,560 | $7,310 | $29,250 |
| 2019 | $1,177 | $13,260 | $13,260 | $0 |
| 2017 | $2,299 | $18,791 | $18,791 | $0 |
Agents Affiliated with this Home
-
Ally Davies
A
Seller's Agent in 2024
Ally Davies
The Brokery
(602) 814-7980
1 in this area
11 Total Sales
-
Lyndsay Clark
L
Seller Co-Listing Agent in 2024
Lyndsay Clark
The Brokery
(480) 529-0685
2 in this area
67 Total Sales
-
Tom Taranto

Buyer's Agent in 2024
Tom Taranto
Firerock Realty, LLC
(602) 460-1962
2 in this area
37 Total Sales
Map
Source: Arizona Regional Multiple Listing Service (ARMLS)
MLS Number: 6668357
APN: 211-74-140
- 0 E Carefree Hwy Unit 6865137
- 34047 N 10th St
- 34005 N 10th St
- 33521 N 14th Place
- 34242 N 10th St
- 33207 N 12th St
- 511 E Tumbleweed Dr
- 24925 N 15th St Unit A-104
- 608 E Paint Your Wagon Trail
- 532 E Paint Your Wagon Trail
- 512 E Paint Your Wagon Trail
- 33624 N 7th St
- 1218 E Sentinel Rock Rd
- 256 Tumbleweed Dr
- 34889 N 3rd St
- 34845 N 3rd St
- 35035 N 3rd St
- 1505 E Cloud Rd
- 18 E Paint Your Wagon Trail
- 35852 N 10th St
- 1308 E Tumbleweed Dr
- 13XX E Tumbleweed Dr Unit X
- 34314 N 14th St
- 1307 E Tumbleweed Dr
- 34208 N 14th St
- 34318 N 14th St
- 34028 N 14th St
- 34028 N 14th St Unit LOT2
- 34028 N 14th St Unit 2
- 34326 N 14th St
- 1300 E Tumbleweed Dr Unit X
- 34322 N 14th St
- 34114 N 14th St Unit M
- 34114 N 14th St Unit L
- 34114 N 14th St Unit K
- 34114 N 14th St Unit J
- 34114 N 14th St
- 1235 E Tumbleweed Dr
- 1232 E Tumbleweed Dr
- 1223 E Tumbleweed Dr Unit j






