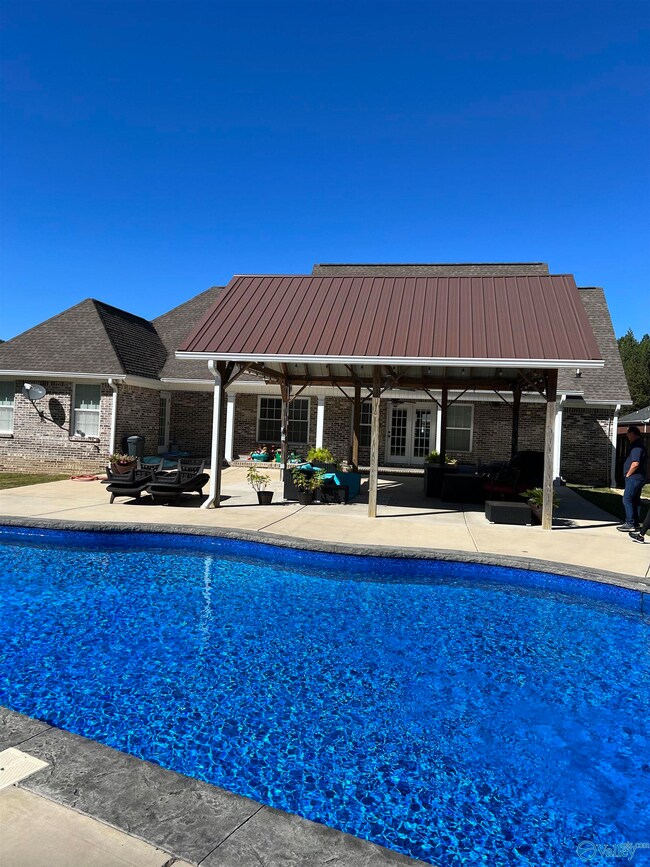
1308 Gypsy Trail SW Hartselle, AL 35640
Estimated Value: $273,000 - $404,000
Highlights
- Traditional Architecture
- Main Floor Primary Bedroom
- 2 Car Attached Garage
- Hartselle High School Rated A
- No HOA
- Central Heating and Cooling System
About This Home
As of November 2022Sold Before Print!
Last Agent to Sell the Property
RE/MAX Platinum License #121044 Listed on: 10/17/2022

Home Details
Home Type
- Single Family
Est. Annual Taxes
- $1,245
Year Built
- Built in 2013
Lot Details
- 0.38 Acre Lot
- Lot Dimensions are 85 x 193
- Privacy Fence
Parking
- 2 Car Attached Garage
- Front Facing Garage
Home Design
- Traditional Architecture
- Slab Foundation
Interior Spaces
- 2,358 Sq Ft Home
- Gas Log Fireplace
Bedrooms and Bathrooms
- 4 Bedrooms
- Primary Bedroom on Main
Schools
- Hartselle Junior High Elementary School
- Hartselle High School
Utilities
- Central Heating and Cooling System
Community Details
- No Home Owners Association
- Wild Plum Place Subdivision
Listing and Financial Details
- Tax Lot 19
- Assessor Parcel Number 15 05 16 0 003 023.019
Ownership History
Purchase Details
Home Financials for this Owner
Home Financials are based on the most recent Mortgage that was taken out on this home.Purchase Details
Home Financials for this Owner
Home Financials are based on the most recent Mortgage that was taken out on this home.Purchase Details
Home Financials for this Owner
Home Financials are based on the most recent Mortgage that was taken out on this home.Purchase Details
Home Financials for this Owner
Home Financials are based on the most recent Mortgage that was taken out on this home.Similar Homes in the area
Home Values in the Area
Average Home Value in this Area
Purchase History
| Date | Buyer | Sale Price | Title Company |
|---|---|---|---|
| Taylor Matthew Scott | -- | -- | |
| Byford Ricky A | $264,000 | None Available | |
| Price Christopher | $211,495 | None Available | |
| Bama Group Inc | $20,000 | None Available |
Mortgage History
| Date | Status | Borrower | Loan Amount |
|---|---|---|---|
| Open | Taylor Matthew Scott | $319,920 | |
| Previous Owner | Byford Ricky A | $250,800 | |
| Previous Owner | Price Christopher | $207,663 | |
| Previous Owner | Bama Group Inc | $161,600 |
Property History
| Date | Event | Price | Change | Sq Ft Price |
|---|---|---|---|---|
| 11/09/2022 11/09/22 | Sold | $399,900 | 0.0% | $170 / Sq Ft |
| 10/17/2022 10/17/22 | Pending | -- | -- | -- |
| 10/17/2022 10/17/22 | For Sale | $399,900 | +51.5% | $170 / Sq Ft |
| 11/26/2020 11/26/20 | Off Market | $264,000 | -- | -- |
| 08/26/2020 08/26/20 | Sold | $264,000 | -2.2% | $112 / Sq Ft |
| 07/11/2020 07/11/20 | Pending | -- | -- | -- |
| 07/06/2020 07/06/20 | For Sale | $269,900 | +27.6% | $115 / Sq Ft |
| 10/10/2013 10/10/13 | Off Market | $211,495 | -- | -- |
| 07/12/2013 07/12/13 | Sold | $211,495 | +5.7% | $101 / Sq Ft |
| 06/27/2013 06/27/13 | Pending | -- | -- | -- |
| 03/11/2013 03/11/13 | For Sale | $199,999 | -- | $95 / Sq Ft |
Tax History Compared to Growth
Tax History
| Year | Tax Paid | Tax Assessment Tax Assessment Total Assessment is a certain percentage of the fair market value that is determined by local assessors to be the total taxable value of land and additions on the property. | Land | Improvement |
|---|---|---|---|---|
| 2024 | $1,245 | $32,790 | $3,300 | $29,490 |
| 2023 | $1,245 | $33,080 | $3,300 | $29,780 |
| 2022 | $1,267 | $33,360 | $3,300 | $30,060 |
| 2021 | $900 | $24,050 | $3,000 | $21,050 |
| 2020 | $735 | $36,380 | $3,000 | $33,380 |
| 2019 | $735 | $19,860 | $0 | $0 |
| 2015 | -- | $18,000 | $0 | $0 |
| 2014 | -- | $18,000 | $0 | $0 |
| 2013 | -- | $2,200 | $0 | $0 |
Agents Affiliated with this Home
-
Robin Williams

Seller's Agent in 2022
Robin Williams
RE/MAX
(256) 990-0113
67 Total Sales
-
Alodie Brown

Buyer's Agent in 2022
Alodie Brown
RE/MAX
(256) 303-7381
100 Total Sales
-
RaJane Johnson

Seller's Agent in 2020
RaJane Johnson
Agency On Main
(256) 476-6156
204 Total Sales
Map
Source: ValleyMLS.com
MLS Number: 1820780
APN: 15-05-16-0-003-023.019
- 1139 Bellemeade Dr SW
- 1109 Pine Trail SW
- 1751 Rice Rd SW
- 802 Bellemeade St SW
- 230 Hampton Rd NW
- 233 Shaw Rd NW
- 1626 Woodmont St SW
- 2050 Heritage Ln SW
- 1608 Woodview Dr SW
- 1004 Crestline Place SW
- 814 Frost St SW
- 812 Mitwede St SW
- 1212 Twin Lakes Cir SW
- 820 Nance Ford Rd SW
- 1219 Nance Ford Rd SW
- 1619 Penn Rd SW
- 1617 Penn Rd SW
- 373 Cherry St NW
- 375 Cherry St NW
- 377 Cherry St NW
- 1308 Gypsy Trail SW
- 1310 Gypsy Trail SW
- 1306 Gypsy Trail
- 1312 Gypsy Trail SW
- 1304 Gypsy Trail SW
- 1309 Stage Rd SW
- 1311 Stage Rd SW
- 1307 Stage Rd SW
- 1307 Gypsy Trail SW
- 1302 Gypsy Trail SW
- 1309 Gypsy Trail SW
- 1314 Gypsy Trail SW
- 1314 Gypsy Trail SW
- 1311 Gypsy Trail SW
- 1313 Stage Rd SW
- 1305 Stage Rd SW
- 1313 Gypsy Trail SW
- 1315 Gypsy Trail
- 1305 Gypsy Trail SW
- 1401 Stage Rd SW

