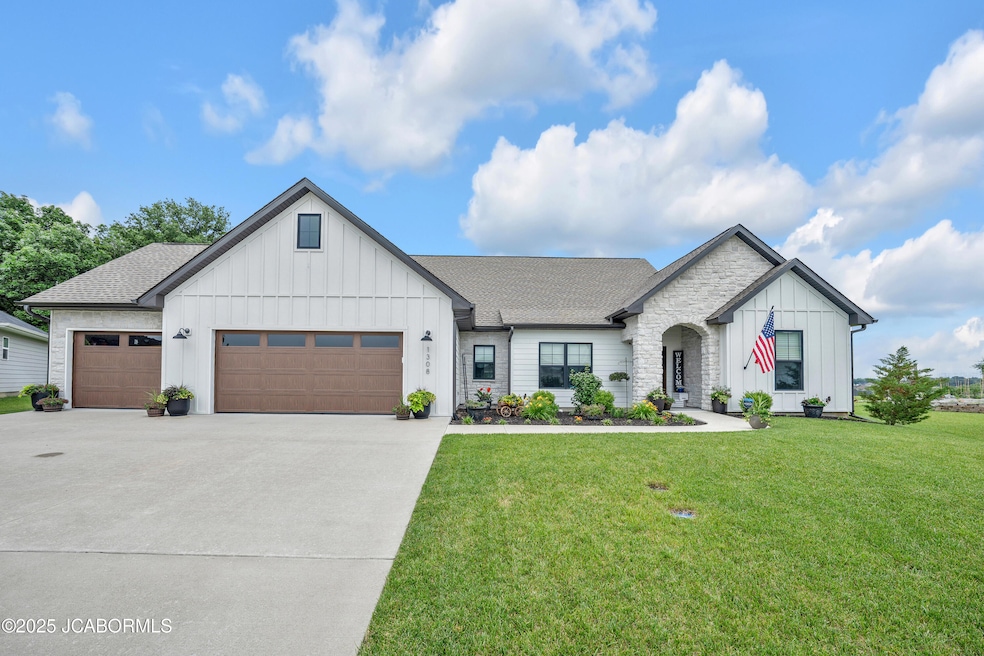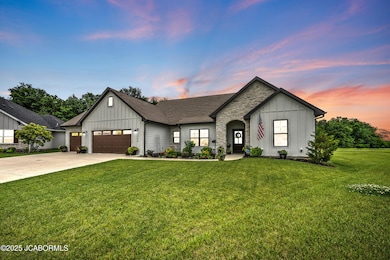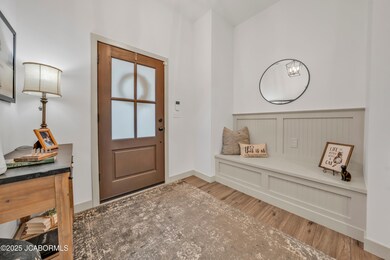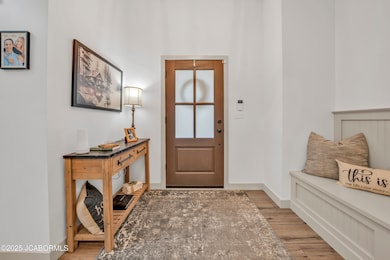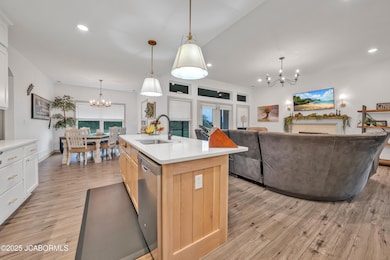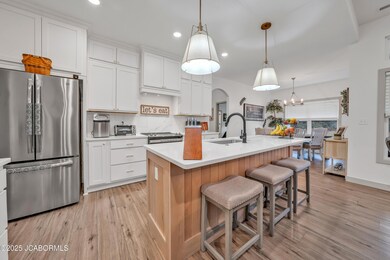
1308 Haxby Ct Columbia, MO 65201
Estimated payment $3,086/month
Highlights
- Primary Bedroom Suite
- Wood Flooring
- Walk-In Closet
- Ranch Style House
- Butlers Pantry
- Living Room
About This Home
This exceptional home blends modern convenience, high-end finishes, and peaceful surroundings--all within one of Columbia's most desirable neighborhoods- The Brooks! One-level ranch style home offers nearly 2,200 sq ft of open-concept living with 4 spacious bedrooms and a rare, oversized 3-car garage. The curb appeal is unmatched with vibrant, mature landscaping and low-maintenance Hardie board siding that enhances both beauty and durability.Step inside to discover a home built for both everyday living and effortless entertaining. The expansive kitchen is the heart of the home, featuring an oversized island with seating for five, Quartz countertops, tall custom cabinetry, high-end appliances, a stylish coffee bar, and a walk-in pantry with functional counter space and built-in storage. The kitchen opens to a light-filled dining area and a warm, inviting living room, anchored by a custom gas fireplace and framed by a wall of transom windows that bathe the space in natural light.The primary suite is a luxurious retreat, boasting dual vanities, a spa-like walk-in tiled shower with dual shower heads and glass doors, a linen closet, and stunning finishes throughout. The dream-worthy walk-in closet offers generous space and thoughtful design. A split-bedroom layout provides privacy for the additional bedrooms, each with tall ceilings and well-sized closets, and easy access to a full bath.The fourth bedroom, ideally located at the front of the home, offers flexibility as a home office, guest space, or hobby room. The large laundry room is outfitted with cabinetry, countertop space, a utility sink, and a custom closet for even more storage solutions.Enjoy outdoor living on the screened-in porch overlooking a flat, wooded backyard -- the perfect space for relaxing or entertaining. All of this is tucked on a quiet cul-de-sac, just steps from sidewalk-lined streets and community amenities including a pool and clubhouse.
Home Details
Home Type
- Single Family
Est. Annual Taxes
- $4,917
Year Built
- 2020
HOA Fees
- $50 Monthly HOA Fees
Parking
- 3 Car Garage
Home Design
- Ranch Style House
- Slab Foundation
- Wood Siding
Interior Spaces
- 2,133 Sq Ft Home
- Gas Fireplace
- Entryway
- Living Room
- Dining Room
- Wood Flooring
- Home Security System
Kitchen
- Butlers Pantry
- Stove
- Range Hood
- Microwave
- Dishwasher
- Disposal
Bedrooms and Bathrooms
- 4 Bedrooms
- Primary Bedroom Suite
- Split Bedroom Floorplan
- Walk-In Closet
- Primary bathroom on main floor
Laundry
- Laundry Room
- Laundry on main level
Schools
- Cedar Ridge Elementary School
- Oakland Middle School
- Battle High School
Utilities
- Central Air
- Heating Available
- Water Softener is Owned
Additional Features
- Modifications for wheelchair accessibility
- Lot Dimensions are 45x184
Community Details
- The Brooks Subdivision
Map
Home Values in the Area
Average Home Value in this Area
Tax History
| Year | Tax Paid | Tax Assessment Tax Assessment Total Assessment is a certain percentage of the fair market value that is determined by local assessors to be the total taxable value of land and additions on the property. | Land | Improvement |
|---|---|---|---|---|
| 2024 | $4,917 | $70,281 | $13,699 | $56,582 |
| 2023 | $4,878 | $70,281 | $13,699 | $56,582 |
| 2022 | $4,873 | $70,281 | $13,699 | $56,582 |
| 2021 | $4,882 | $70,281 | $13,699 | $56,582 |
| 2020 | $1,010 | $13,699 | $13,699 | $0 |
| 2019 | $577 | $7,828 | $7,828 | $0 |
Property History
| Date | Event | Price | Change | Sq Ft Price |
|---|---|---|---|---|
| 06/09/2025 06/09/25 | For Sale | $494,900 | +26.9% | $232 / Sq Ft |
| 11/05/2020 11/05/20 | Sold | -- | -- | -- |
| 09/24/2020 09/24/20 | Pending | -- | -- | -- |
| 08/05/2020 08/05/20 | For Sale | $389,900 | -- | $190 / Sq Ft |
Purchase History
| Date | Type | Sale Price | Title Company |
|---|---|---|---|
| Warranty Deed | -- | Boone Central Title Company | |
| Warranty Deed | -- | Boone Central Title Company |
Mortgage History
| Date | Status | Loan Amount | Loan Type |
|---|---|---|---|
| Previous Owner | $310,250 | Construction |
Similar Homes in Columbia, MO
Source: Jefferson City Area Board of REALTORS®
MLS Number: 10070534
APN: 17-502-00-06-108-00
- 1138 Shore Acres Loop
- 1600 Andretti Cir
- 1043 Shore Acres Loop
- 4909 Longbow Dr
- 1703 Ballentine Ln
- 5004 Stone Mountain Pkwy
- 1001 Shore Acres Lp
- LOT 694 Hoylake Cir
- 1620 Spring Mountain Dr
- 2116 Random Ridge
- 5005 Glide Cove
- 1301 Morning Dove Dr
- 1633 Spring Mountain Dr
- LOT 318 Stone Mountain Pkwy
- 4725 Stayton Ferry Cir
- 1032 Brockton Dr
- 4613 Estacada Dr
- 4565 E Todd St
- LOT 542 Chambers Bay Dr
- 4528 Estacada Dr
