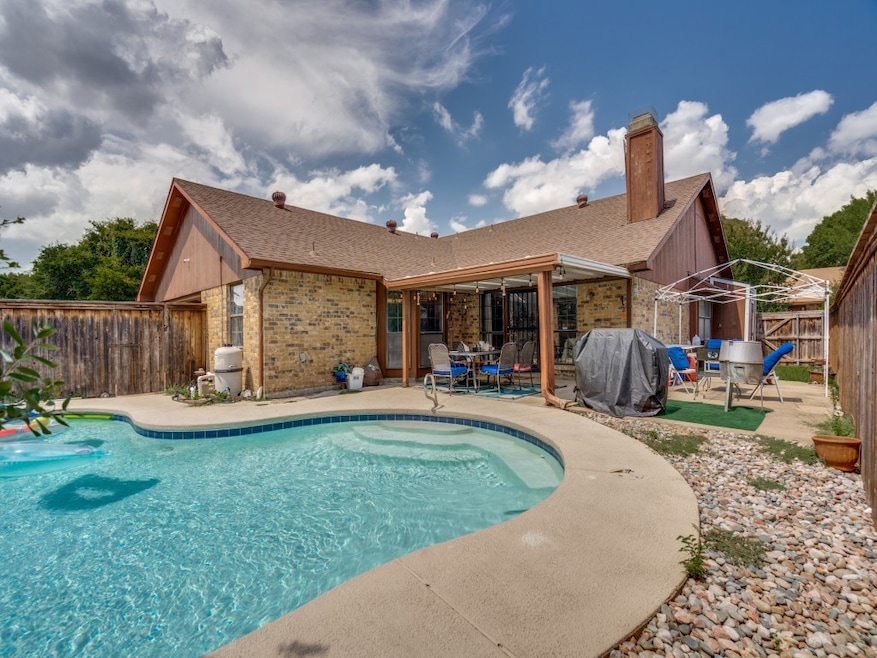1308 Heidi Dr Plano, TX 75025
Russell Creek-Cross Creek NeighborhoodHighlights
- In Ground Pool
- Granite Countertops
- 2 Car Attached Garage
- Beverly Elementary School Rated A
- Covered Patio or Porch
- Interior Lot
About This Home
Beautiful 4 bed pool home in wonderful Plano neighborhood! Pool maintenance is included in the lease!! This amazing beautifully updated home is ready for you! As you enter you come into the large living room with beautiful floors and the large dining area with wet bar, lots of windows fill the room with natural light. The well equipped kitchen with granite counters newer appliances and a very upgraded refrigerator awaits you as well as a sunny breakfast nook. The family room is open to the kitchen and has a wonderful fireplace for the cozy evenings and it overlooks the beautiful covered patio and inviting pool! The primary bedroom is large with walk in closet and barn door to the ensuite bath that has been completely remodeled with new tub, custom shower and quartz counters. The other spacious bedrooms share another completely remodeled bath! This home really has it all!
Listing Agent
RE/MAX Cross Country Brokerage Phone: (972) 317-9586 License #0579214 Listed on: 08/14/2025

Home Details
Home Type
- Single Family
Est. Annual Taxes
- $5,307
Year Built
- Built in 1983
Lot Details
- 8,276 Sq Ft Lot
- Wood Fence
- Interior Lot
Parking
- 2 Car Attached Garage
- Rear-Facing Garage
Home Design
- Slab Foundation
- Composition Roof
Interior Spaces
- 2,088 Sq Ft Home
- 1-Story Property
- Wet Bar
- Built-In Features
- Ceiling Fan
- Fireplace Features Masonry
- Window Treatments
- Family Room with Fireplace
- Fire and Smoke Detector
Kitchen
- Electric Range
- Microwave
- Dishwasher
- Granite Countertops
- Disposal
Bedrooms and Bathrooms
- 4 Bedrooms
- Walk-In Closet
- 2 Full Bathrooms
Pool
- In Ground Pool
- Gunite Pool
Outdoor Features
- Covered Patio or Porch
- Exterior Lighting
Schools
- Beverly Elementary School
Utilities
- Central Heating and Cooling System
- High Speed Internet
Listing and Financial Details
- Residential Lease
- Property Available on 9/1/25
- Tenant pays for all utilities, grounds care
- 12 Month Lease Term
- Legal Lot and Block 12 / 28
- Assessor Parcel Number R067202801201
Community Details
Overview
- Cross Creek 4 Subdivision
Pet Policy
- Limit on the number of pets
- Pet Size Limit
- Pet Deposit $1,000
Map
Source: North Texas Real Estate Information Systems (NTREIS)
MLS Number: 21031928
APN: R-0672-028-0120-1
- 1217 Gannon Dr
- 1228 Jabbet Cir
- 1317 Heidi Dr
- 1305 Jabbet Dr
- 1200 Kesser Dr
- 1216 Baxter Dr
- 1121 Bass Dr
- 7920 Hook Dr
- 1013 Gannon Dr
- 1009 Bass Dr
- 1005 Bass Dr
- 7904 Simpkins Place
- 834 Apple Hill Dr
- 815 Vashon Dr
- 8017 Stonehill Dr
- 1615 Georgetown Dr
- 1616 Urbana Cir
- 928 Ledgemont Dr
- 1321 Burlington Dr
- 7901 Prescott Dr
- 1213 Bass Dr
- 1405 Kesser Dr
- 1340 Finley Dr
- 1033 Simon Dr
- 7717 Iola Dr
- 1005 Bass Dr
- 7916 Iola Dr
- 7909 Iola Dr
- 715 Wheaton Ct
- 703 Villanova Ct
- 7309 Springfield Dr Unit ID1019517P
- 7825 Prescott Dr
- 7817 Steppington Dr
- 7912 Steppington Dr
- 7301 Alma Dr
- 900 Ledgemont Dr
- 825 Filmore Dr
- 816 Simon Dr
- 7100 Amethyst Ln
- 7008 Caldwell Ln






