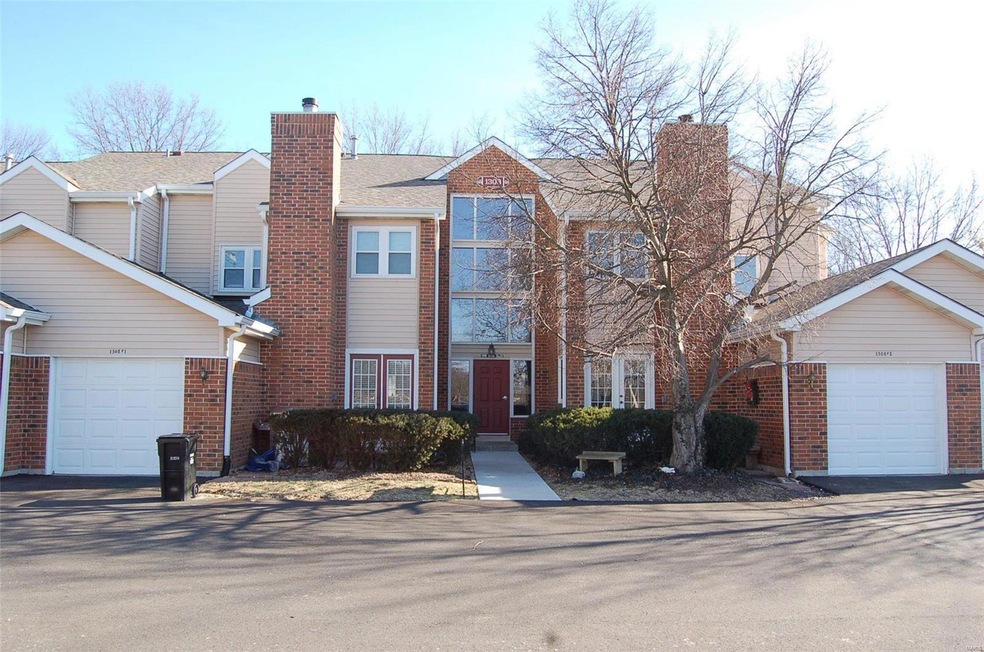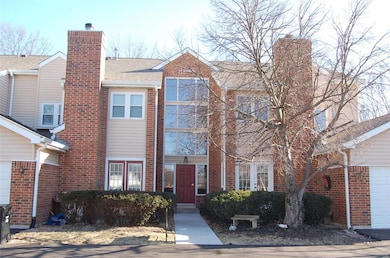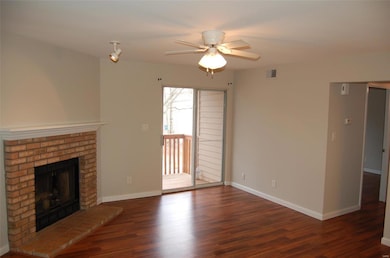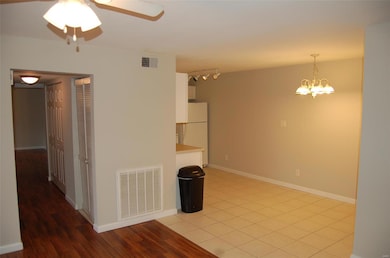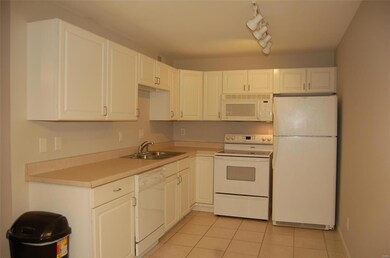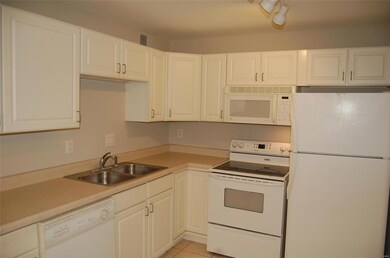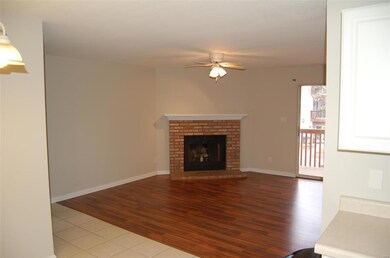
1308 Holgate Dr Unit G4 Ballwin, MO 63021
Highlights
- In Ground Pool
- Open Floorplan
- Deck
- Primary Bedroom Suite
- Clubhouse
- Property is near public transit
About This Home
As of December 2022Well maintained ground floor unit in the Hickory Sound Community in Ballwin. Spacious 2 bedroom, 2 baths, including an eat-in kitchen with all appliances (prefer gas? There's a capped gas line behind the range). Large Living Room with fireplace and sliding glass doors lead to a NEW private walk out deck with storage closet. HUGE Master Suite with walk-in closet. In unit laundry with new Washer / Dryer included. Beautiful dark laminate flooring throughout, new windows and fresh paint. Walking distance to the community club house, pool and tennis / basketball courts, AND to Ohlendorf Park. There’s a reserved parking spot (#36) and plenty of guest parking. Conveniently located to shopping, restaurants and major thoroughfares. These unit’s don’t last long, come and see it!
Last Agent to Sell the Property
EXP Realty, LLC License #2013004267 Listed on: 02/07/2019
Property Details
Home Type
- Condominium
Est. Annual Taxes
- $2,199
Year Built
- Built in 1985
HOA Fees
- $270 Monthly HOA Fees
Home Design
- Traditional Architecture
- Garden Apartment
- Brick Exterior Construction
- Vinyl Siding
Interior Spaces
- 1,059 Sq Ft Home
- 1-Story Property
- Open Floorplan
- Wood Burning Fireplace
- Tilt-In Windows
- Window Treatments
- French Doors
- Sliding Doors
- Six Panel Doors
- Living Room with Fireplace
- Combination Kitchen and Dining Room
Kitchen
- Eat-In Kitchen
- Electric Oven or Range
- Microwave
- Dishwasher
- Built-In or Custom Kitchen Cabinets
- Disposal
Bedrooms and Bathrooms
- 2 Main Level Bedrooms
- Primary Bedroom Suite
- Walk-In Closet
- 2 Full Bathrooms
Laundry
- Laundry on main level
- Dryer
- Washer
Home Security
Parking
- Guest Parking
- Off-Street Parking
- Assigned Parking
Outdoor Features
- In Ground Pool
- Deck
Location
- Ground Level Unit
- Interior Unit
- Property is near public transit
- Suburban Location
Utilities
- Forced Air Heating and Cooling System
- Heating System Uses Gas
- Gas Water Heater
- High Speed Internet
Listing and Financial Details
- Assessor Parcel Number 24Q-21-0913
Community Details
Overview
- 50 Units
Recreation
- Tennis Courts
Additional Features
- Clubhouse
- Fire and Smoke Detector
Ownership History
Purchase Details
Home Financials for this Owner
Home Financials are based on the most recent Mortgage that was taken out on this home.Purchase Details
Home Financials for this Owner
Home Financials are based on the most recent Mortgage that was taken out on this home.Purchase Details
Home Financials for this Owner
Home Financials are based on the most recent Mortgage that was taken out on this home.Purchase Details
Purchase Details
Home Financials for this Owner
Home Financials are based on the most recent Mortgage that was taken out on this home.Purchase Details
Similar Homes in Ballwin, MO
Home Values in the Area
Average Home Value in this Area
Purchase History
| Date | Type | Sale Price | Title Company |
|---|---|---|---|
| Warranty Deed | -- | -- | |
| Warranty Deed | $108,500 | Old Republic Natl Ttl Ins Co | |
| Warranty Deed | $112,000 | Archway Title Agency Inc | |
| Warranty Deed | $120,000 | None Available | |
| Warranty Deed | $124,500 | -- | |
| Warranty Deed | $85,000 | -- |
Mortgage History
| Date | Status | Loan Amount | Loan Type |
|---|---|---|---|
| Open | $152,014 | FHA | |
| Previous Owner | $109,971 | FHA | |
| Previous Owner | $99,600 | New Conventional | |
| Closed | $18,675 | No Value Available |
Property History
| Date | Event | Price | Change | Sq Ft Price |
|---|---|---|---|---|
| 12/05/2022 12/05/22 | Sold | -- | -- | -- |
| 10/30/2022 10/30/22 | Pending | -- | -- | -- |
| 10/25/2022 10/25/22 | For Sale | $165,000 | +37.5% | $156 / Sq Ft |
| 03/07/2019 03/07/19 | Sold | -- | -- | -- |
| 02/07/2019 02/07/19 | For Sale | $120,000 | -- | $113 / Sq Ft |
Tax History Compared to Growth
Tax History
| Year | Tax Paid | Tax Assessment Tax Assessment Total Assessment is a certain percentage of the fair market value that is determined by local assessors to be the total taxable value of land and additions on the property. | Land | Improvement |
|---|---|---|---|---|
| 2023 | $2,199 | $27,640 | $3,210 | $24,430 |
| 2022 | $1,881 | $21,360 | $5,530 | $15,830 |
| 2021 | $1,873 | $21,360 | $5,530 | $15,830 |
| 2020 | $1,830 | $19,920 | $4,430 | $15,490 |
| 2019 | $1,769 | $19,920 | $4,430 | $15,490 |
| 2018 | $1,655 | $18,370 | $2,810 | $15,560 |
| 2017 | $1,644 | $18,370 | $2,810 | $15,560 |
| 2016 | $1,585 | $16,670 | $2,320 | $14,350 |
| 2015 | $1,554 | $16,670 | $2,320 | $14,350 |
| 2014 | $1,559 | $16,340 | $5,050 | $11,290 |
Agents Affiliated with this Home
-
Christine Lafaver

Seller's Agent in 2022
Christine Lafaver
Fox & Riley Real Estate
(314) 814-3435
8 in this area
95 Total Sales
-
Matt Delhougne

Seller's Agent in 2019
Matt Delhougne
EXP Realty, LLC
(636) 238-3830
1 in this area
36 Total Sales
Map
Source: MARIS MLS
MLS Number: MIS19006922
APN: 24Q-21-0913
- 1316 Holgate Dr Unit G5
- 1340 Holgate Dr Unit F2
- 1310 Crossings Ct Unit B
- 921 Hanna Place Ct Unit G
- 1115 Highland Oaks Ct Unit D
- 1323 Crossings Ct Unit C
- 905 Hanna Place Ct Unit C
- 1417 Autumn Leaf Dr
- 902 Hanna Place Ct Unit A
- 857 Westbrooke Meadows Ct
- 864 Westbrooke Meadows Ct
- 1218 Dorne Dr
- 843 Knickerbacker Dr
- 1528 Autumn Leaf Dr Unit 3
- 64 Crescent Ave
- 1463 Westbrooke Meadows Ln
- 1137 Great Falls Ct
- 1549 Whispering Creek Dr
- 900 Broadhurst Dr
- 773 Windy Ridge Dr
