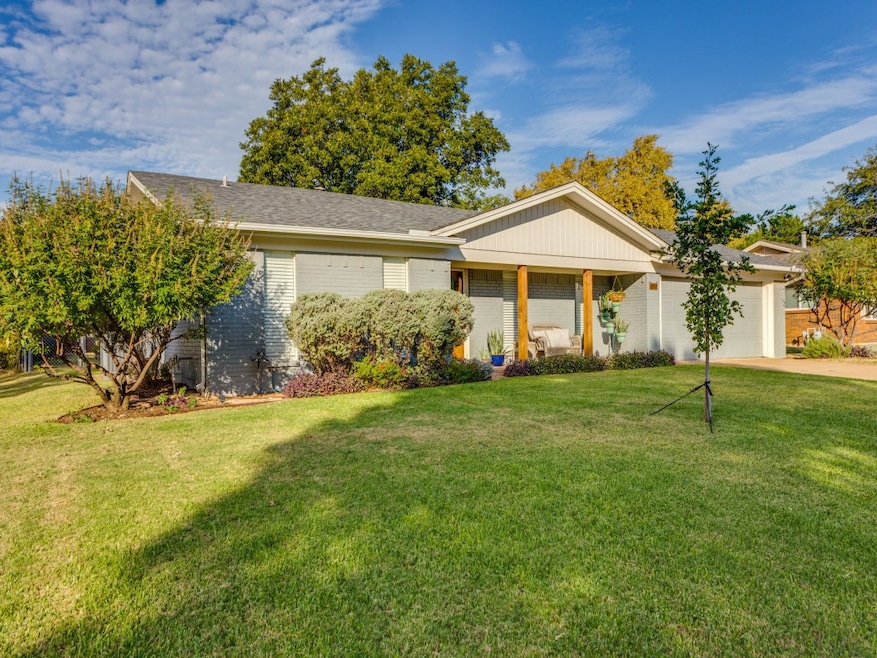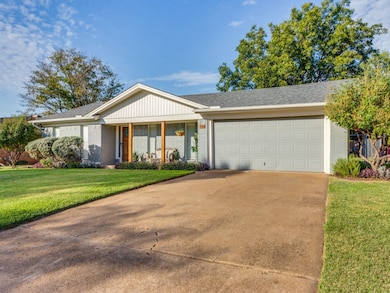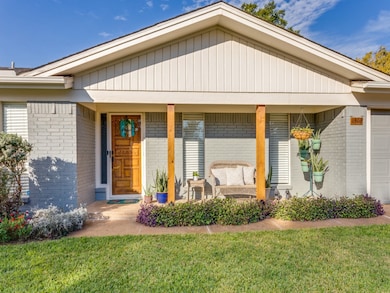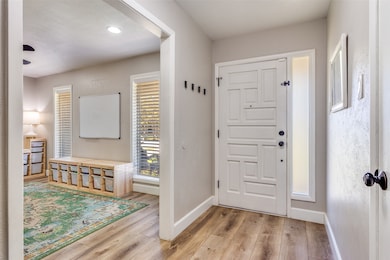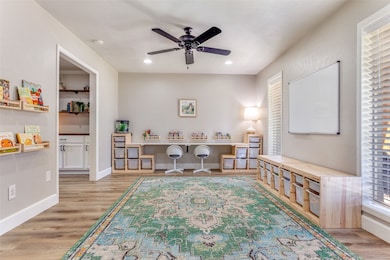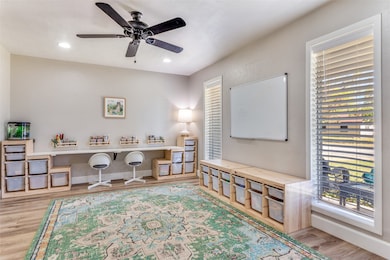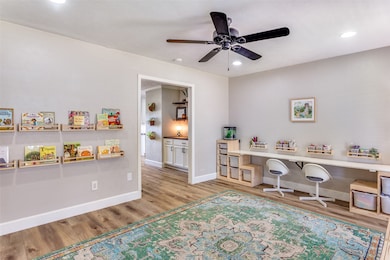1308 John Reagan St Benbrook, TX 76126
Estimated payment $1,902/month
Highlights
- Very Popular Property
- Covered Patio or Porch
- 2 Car Attached Garage
- Lawn
- Farmhouse Sink
- Built-In Features
About This Home
Enjoy the Home of your Dreams! This meticulously maintained and beautifully remodeled home blends timeless charm with modern style and comfort. From the moment you arrive, you'll be greeted by a welcoming front porch with rustic cedar beams and lush landscaping that sets the tone for what's inside. Step through the front door to find beautiful new wood look LVP flooring that flows seamlessly throughout the home. The Open Concept living area features a stunning fireplace with a custom live edge Wood Mantle, a true focal point for cozy gatherings. New Windows, Upgraded lighting, fresh paint, and custom wood shelving enhance the home's warmth and stylish feel. The lovely remodeled kitchen is fresh and bright with butcher block countertops, tile backsplash, farm sink and gas range, perfect for entertaining, and everyday living. Bathrooms have also been beautifully updated to reflect a fresh modern aesthetic. A Bright Bonus Room offers endless flexibility, ideal for a home office, playroom, schoolroom, craft space, or additional living area. Step outside through the French doors to your own Outdoor Oasis! The spacious backyard is perfect for Play and Relaxation, featuring an expansive patio, a two story playhouse with swings and slide, and a storage building for all your extras. Love the idea of a mini farm? You can easily have one here, with space for chickens, raised garden beds, and even a mature pecan tree and peach tree that produce fruit each year! Tucked away in a quiet, secluded pocket of Benbrook, this home offers a peaceful retreat with all the city conveniences. Enjoy being within walking distance of local parks, scenic walking trails and the beauty of Benbrook Lake, the perfect blend of nature and neighborhood charm. Whether it's sipping coffee on the covered front porch or unwinding on the spacious back patio, this home invites you to slow down, spread out, and enjoy life's simple pleasures. This is Your Perfect Dream Home at a Price that can't be beat!
Home Details
Home Type
- Single Family
Est. Annual Taxes
- $3,848
Year Built
- Built in 1964
Lot Details
- 10,585 Sq Ft Lot
- Wood Fence
- Landscaped
- Sprinkler System
- Lawn
- Back Yard
Parking
- 2 Car Attached Garage
- Multiple Garage Doors
- Garage Door Opener
Home Design
- Brick Exterior Construction
- Slab Foundation
- Composition Roof
Interior Spaces
- 1,603 Sq Ft Home
- 1-Story Property
- Built-In Features
- Ceiling Fan
- Gas Log Fireplace
- Luxury Vinyl Plank Tile Flooring
Kitchen
- Gas Range
- Microwave
- Dishwasher
- Farmhouse Sink
Bedrooms and Bathrooms
- 3 Bedrooms
- 2 Full Bathrooms
Outdoor Features
- Covered Patio or Porch
- Rain Gutters
Schools
- Benbrook Elementary School
- Benbrook High School
Utilities
- Central Heating and Cooling System
- High Speed Internet
Community Details
- Benbrook Lakeside Add Subdivision
Listing and Financial Details
- Legal Lot and Block 7R / 53
- Assessor Parcel Number 00203645
Map
Home Values in the Area
Average Home Value in this Area
Tax History
| Year | Tax Paid | Tax Assessment Tax Assessment Total Assessment is a certain percentage of the fair market value that is determined by local assessors to be the total taxable value of land and additions on the property. | Land | Improvement |
|---|---|---|---|---|
| 2025 | $2,617 | $183,285 | $48,560 | $134,725 |
| 2024 | $2,617 | $183,285 | $48,560 | $134,725 |
| 2023 | $3,592 | $174,561 | $40,000 | $134,561 |
| 2022 | $3,767 | $160,610 | $40,000 | $120,610 |
| 2021 | $3,611 | $139,467 | $40,000 | $99,467 |
| 2020 | $3,211 | $128,515 | $40,000 | $88,515 |
| 2019 | $3,111 | $122,956 | $40,000 | $82,956 |
| 2018 | $2,458 | $109,332 | $25,000 | $84,332 |
| 2017 | $2,613 | $99,393 | $25,000 | $74,393 |
| 2016 | $2,400 | $91,287 | $25,000 | $66,287 |
| 2015 | $2,183 | $92,100 | $20,000 | $72,100 |
| 2014 | $2,183 | $92,100 | $20,000 | $72,100 |
Property History
| Date | Event | Price | List to Sale | Price per Sq Ft |
|---|---|---|---|---|
| 11/13/2025 11/13/25 | For Sale | $299,900 | -- | $187 / Sq Ft |
Purchase History
| Date | Type | Sale Price | Title Company |
|---|---|---|---|
| Vendors Lien | -- | Capital Title | |
| Warranty Deed | -- | Sendera Title | |
| Vendors Lien | -- | First American Title | |
| Trustee Deed | $80,952 | -- | |
| Warranty Deed | -- | Rattikin Title Company |
Mortgage History
| Date | Status | Loan Amount | Loan Type |
|---|---|---|---|
| Open | $109,971 | FHA | |
| Previous Owner | $77,388 | FHA | |
| Previous Owner | $70,400 | FHA |
Source: North Texas Real Estate Information Systems (NTREIS)
MLS Number: 21094904
APN: 00203645
- 1224 Park Center St
- 1308 Nueces Ct
- 1132 John Reagan St
- 1128 John Reagan St
- 1206 Usher St
- 810 Darnell Ave
- 1301 Wade Hampton St
- 1240 Trinity Dr
- 1216 Manning St
- 1120 Tobie Layne St
- 1317 Concho Dr
- 1035 Warden St
- 1108 Briar Ct
- 1304 Trammell Dr
- 1030 Warden St
- 1031 Wade Hampton St
- Colonial Plan at Trinity Estates
- Oakmont Plan at Trinity Estates
- Pinehurst Plan at Trinity Estates
- Augusta Plan at Trinity Estates
- 1303 Park Center St
- 1306 Duane St
- 1165 Albatross Ct
- 1004 Darnell Ave
- 918 Kerry St
- 1420 Briar Run
- 220 Jeaneta Ave
- 1130 Judy Ave
- 1017 Locust St
- 204 Mildred Ln
- 936 Cottonwood Trail
- 1032 Mckinley St Unit A
- 503 Cozby St N
- 1029 Edgewood Trail
- 130 Del Rio Ave Unit A
- 1801 Briar Run
- 1809 Prince Dr
- 1300 Timbercrest Dr
- 9510 Westpark Dr
- 9510 Westpark Dr Unit 4331.1412039
