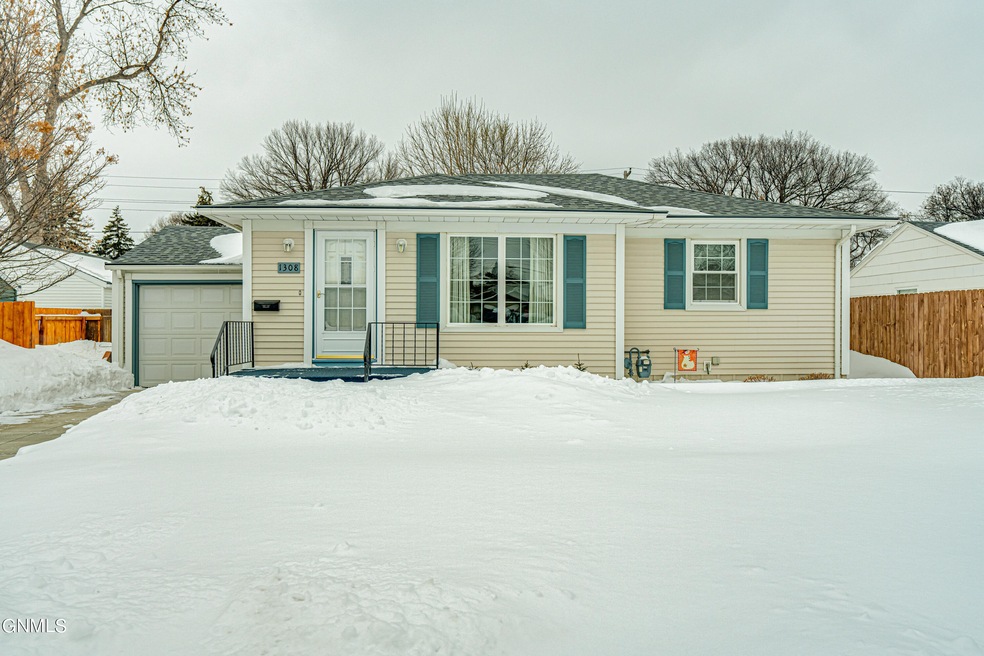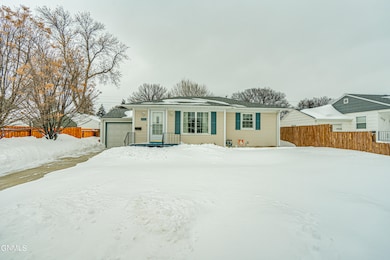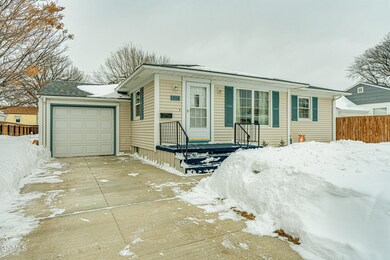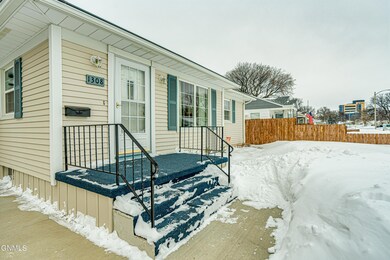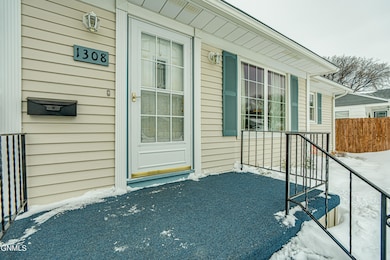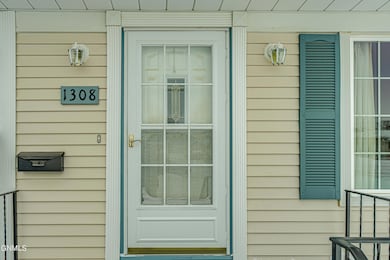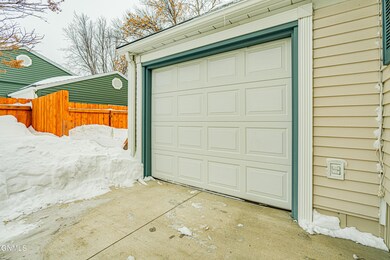
1308 N 12th St Bismarck, ND 58501
Estimated Value: $225,000 - $244,000
Highlights
- 2-Story Property
- Main Floor Primary Bedroom
- Patio
- Wood Flooring
- 1 Car Attached Garage
- 4-minute walk to Myron Atkinson Memorial Park
About This Home
As of April 2023KNOCK! KNOCK!... WHO'S THERE? YOUR NEW HOME! This meticulously cared 3 bedroom + 2 bath home is centrally located, just east of The Capitol. The home has plenty of updates including the fully remodeled kitchen (2019), the updated main floor full-size bathroom (2020), new shingles/gutters (2016) and some freshly painted walls. True to the period of this home, you are sure to love the built-in cabinets (great for displaying dishes, books and collectibles) and gorgeous hardwood flooring in the main floor bedrooms. The basement includes a nice sized family room, a non-conforming bedroom, a 3/4 bathroom with shower, a large storage room and a spacious laundry room with a folding counter/cabinet. The backyard is fully fenced, has mature trees and features not one, but TWO patio areas to enjoy during the warm summer days. What a wonderful place to relax and entertain! The backyard also has alley access. This home is only a few blocks from a local restaurant/brewery, a bank, an elementary school and access to the underground walking/bike path that connects to The Capitol Grounds and Heritage Center. TURN YOUR DREAMS INTO AN ADDRESS... CALL TODAY!
Home Details
Home Type
- Single Family
Est. Annual Taxes
- $628
Year Built
- Built in 1952
Lot Details
- 6,981 Sq Ft Lot
- Lot Dimensions are 62x112
- Wood Fence
- Back Yard Fenced
- Rectangular Lot
- Front and Back Yard Sprinklers
Parking
- 1 Car Attached Garage
- Garage Door Opener
- Single-Wide Driveway
Home Design
- 2-Story Property
- Shingle Roof
- Vinyl Siding
Interior Spaces
- Ceiling Fan
- Window Treatments
- Living Room
- Dining Room
- Finished Basement
- Basement Fills Entire Space Under The House
- Fire and Smoke Detector
Kitchen
- Range
- Dishwasher
Flooring
- Wood
- Carpet
- Laminate
Bedrooms and Bathrooms
- 3 Bedrooms
- Primary Bedroom on Main
Laundry
- Laundry Room
- Dryer
- Washer
Outdoor Features
- Patio
Utilities
- Forced Air Heating and Cooling System
- Heating System Uses Natural Gas
Listing and Financial Details
- Assessor Parcel Number 0330-004-045
Ownership History
Purchase Details
Home Financials for this Owner
Home Financials are based on the most recent Mortgage that was taken out on this home.Similar Homes in Bismarck, ND
Home Values in the Area
Average Home Value in this Area
Purchase History
| Date | Buyer | Sale Price | Title Company |
|---|---|---|---|
| Red Pine Realty Llp | $215,900 | Quality Title |
Mortgage History
| Date | Status | Borrower | Loan Amount |
|---|---|---|---|
| Open | Red Pine Realty Llp | $140,900 |
Property History
| Date | Event | Price | Change | Sq Ft Price |
|---|---|---|---|---|
| 04/11/2023 04/11/23 | Sold | -- | -- | -- |
| 03/10/2023 03/10/23 | Pending | -- | -- | -- |
| 03/09/2023 03/09/23 | For Sale | $219,900 | -- | $151 / Sq Ft |
Tax History Compared to Growth
Tax History
| Year | Tax Paid | Tax Assessment Tax Assessment Total Assessment is a certain percentage of the fair market value that is determined by local assessors to be the total taxable value of land and additions on the property. | Land | Improvement |
|---|---|---|---|---|
| 2024 | $2,604 | $99,500 | $24,000 | $75,500 |
| 2023 | $2,604 | $99,500 | $24,000 | $75,500 |
| 2022 | $597 | $89,950 | $24,000 | $65,950 |
| 2021 | $754 | $82,950 | $22,000 | $60,950 |
| 2020 | $339 | $77,900 | $22,000 | $55,900 |
| 2019 | $578 | $77,150 | $0 | $0 |
| 2018 | $772 | $77,150 | $22,000 | $55,150 |
| 2017 | $514 | $77,150 | $22,000 | $55,150 |
| 2016 | $514 | $77,150 | $17,000 | $60,150 |
| 2014 | -- | $68,700 | $0 | $0 |
Agents Affiliated with this Home
-
JAMIE SORENSON

Seller's Agent in 2023
JAMIE SORENSON
Realty One Group - Encore
195 Total Sales
-
S
Buyer's Agent in 2023
SHIRLEY THOMAS
COLDWELL BANKER REALTY GROUP
-
b
Buyer's Agent in 2023
bis.rets.thomas
gn.rets.RETS_OFFICE
-
AMBER SANDNESS
A
Buyer Co-Listing Agent in 2023
AMBER SANDNESS
BIANCO REALTY, INC.
(701) 400-2262
642 Total Sales
-
b
Buyer Co-Listing Agent in 2023
bis.rets.sandness
gn.rets.RETS_OFFICE
Map
Source: Bismarck Mandan Board of REALTORS®
MLS Number: 4006459
APN: 0330-004-045
- 1214 Porter Ave
- 1121 N 12th St
- 1120 N 12th St Unit 26
- 1329 N 14th St
- 1504 N 14th St
- 1526 N 13th St
- 926 N 12th St
- 904 N 13th St
- 1120 C Ave E
- 1005 N 8th St
- 1002 F Ave E
- 1023 N 7th St
- 827 N 13th St
- 803 N 11th St
- 1114 N 18th St
- 918 E Owens Ave Unit 11
- 918 E Owens Ave Unit 9
- 912 E Owens Ave Unit 3
- 1804 N 14th St
- 712 N 11th St
