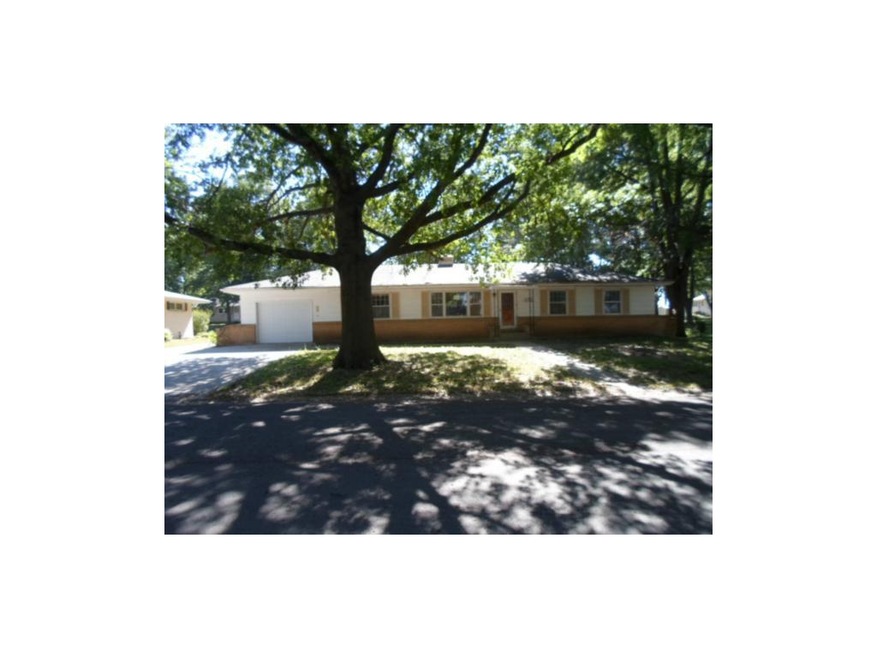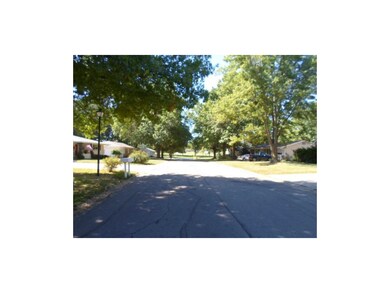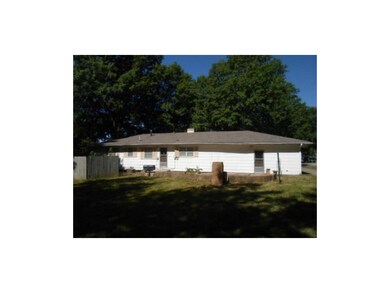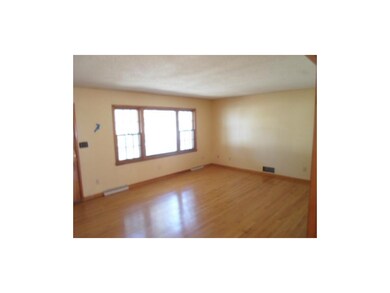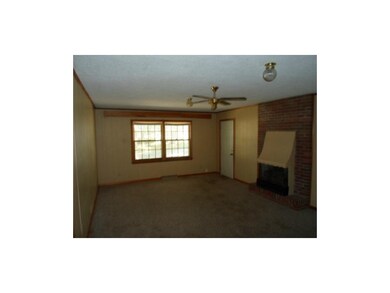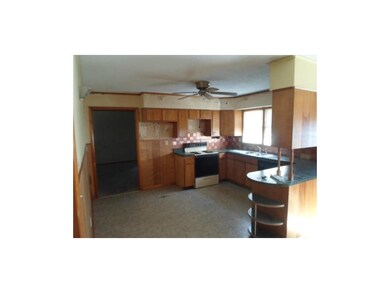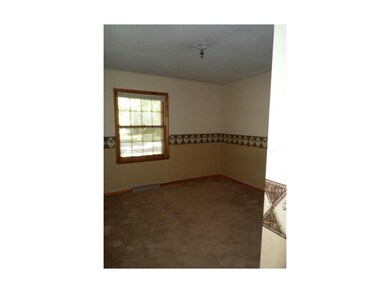
1308 N Cherry St Cameron, MO 64429
Highlights
- Ranch Style House
- Wood Flooring
- 1 Car Attached Garage
- Parkview Elementary School Rated A-
- 1 Fireplace
- Forced Air Heating and Cooling System
About This Home
As of May 2025Wow! Low, low price on this True Ranch with level lot and main floor laundry. MF Family room with fireplace. Great Potential here! This is a Fannie Mae HomePath Property.
Last Agent to Sell the Property
Carol Compton
BHHS Stein & Summers License #1999029939 Listed on: 10/02/2013
Home Details
Home Type
- Single Family
Est. Annual Taxes
- $1,150
Parking
- 1 Car Attached Garage
- Front Facing Garage
Home Design
- Ranch Style House
- Frame Construction
- Composition Roof
Interior Spaces
- 1 Fireplace
- Combination Kitchen and Dining Room
- Wood Flooring
- Basement Fills Entire Space Under The House
- Laundry on main level
Bedrooms and Bathrooms
- 3 Bedrooms
Utilities
- Forced Air Heating and Cooling System
- Heating System Uses Natural Gas
Community Details
- North Cameron Heights Subdivision
Ownership History
Purchase Details
Home Financials for this Owner
Home Financials are based on the most recent Mortgage that was taken out on this home.Purchase Details
Purchase Details
Purchase Details
Purchase Details
Home Financials for this Owner
Home Financials are based on the most recent Mortgage that was taken out on this home.Purchase Details
Purchase Details
Home Financials for this Owner
Home Financials are based on the most recent Mortgage that was taken out on this home.Purchase Details
Home Financials for this Owner
Home Financials are based on the most recent Mortgage that was taken out on this home.Similar Homes in Cameron, MO
Home Values in the Area
Average Home Value in this Area
Purchase History
| Date | Type | Sale Price | Title Company |
|---|---|---|---|
| Warranty Deed | -- | Cameron Title | |
| Warranty Deed | -- | Cameron Title | |
| Quit Claim Deed | -- | None Listed On Document | |
| Deed | -- | None Listed On Document | |
| Quit Claim Deed | -- | None Available | |
| Special Warranty Deed | -- | None Available | |
| Deed In Lieu Of Foreclosure | -- | Continental Title | |
| Warranty Deed | -- | Joseph Title & Abstract Co | |
| Warranty Deed | -- | None Available |
Mortgage History
| Date | Status | Loan Amount | Loan Type |
|---|---|---|---|
| Previous Owner | $101,500 | New Conventional | |
| Previous Owner | $75,000 | Future Advance Clause Open End Mortgage |
Property History
| Date | Event | Price | Change | Sq Ft Price |
|---|---|---|---|---|
| 05/21/2025 05/21/25 | Sold | -- | -- | -- |
| 04/20/2025 04/20/25 | Pending | -- | -- | -- |
| 04/18/2025 04/18/25 | For Sale | $115,000 | +87.0% | $71 / Sq Ft |
| 03/21/2014 03/21/14 | Sold | -- | -- | -- |
| 03/14/2014 03/14/14 | Pending | -- | -- | -- |
| 10/05/2013 10/05/13 | For Sale | $61,500 | -- | -- |
Tax History Compared to Growth
Tax History
| Year | Tax Paid | Tax Assessment Tax Assessment Total Assessment is a certain percentage of the fair market value that is determined by local assessors to be the total taxable value of land and additions on the property. | Land | Improvement |
|---|---|---|---|---|
| 2024 | $1,150 | $18,230 | $3,230 | $15,000 |
| 2023 | $1,144 | $18,230 | $3,230 | $15,000 |
| 2022 | $1,095 | $17,510 | $3,230 | $14,280 |
| 2021 | $1,088 | $17,510 | $3,230 | $14,280 |
| 2020 | $1,093 | $17,320 | $0 | $17,320 |
| 2019 | $1,098 | $17,320 | $0 | $17,320 |
| 2018 | $879 | $17,320 | $0 | $17,320 |
| 2017 | $873 | $17,320 | $0 | $17,320 |
| 2016 | $874 | $17,320 | $0 | $0 |
| 2015 | -- | $17,320 | $0 | $0 |
| 2012 | -- | $17,320 | $0 | $0 |
Agents Affiliated with this Home
-
R
Seller's Agent in 2025
Raymond Dockery
RE/MAX
(816) 724-1808
48 Total Sales
-
C
Seller's Agent in 2014
Carol Compton
BHHS Stein & Summers
-

Buyer's Agent in 2014
Belinda Cameron
Heritage Realty Farm and Home
(660) 334-0512
96 Total Sales
Map
Source: Heartland MLS
MLS Number: 1853512
APN: 423716601403005000700
- 719 N Chestnut St
- 718 N Main St
- 623 N Main St
- 000 N Highway 69
- 611 N Main St
- 411 Clinton Dr
- 615 N Harris St
- 702 N Mead St
- 000 E Us Highway 36
- 613 N Mead St
- 811 N Nettleton St
- 418 N Chestnut St
- 423 N Harris St
- 306 W 4th St
- 412 N Main St
- 904 W 8th St
- 701 N Godfrey St
- 512 W 3rd St
- 310 N Nettleton St
- 413 W 1st St
