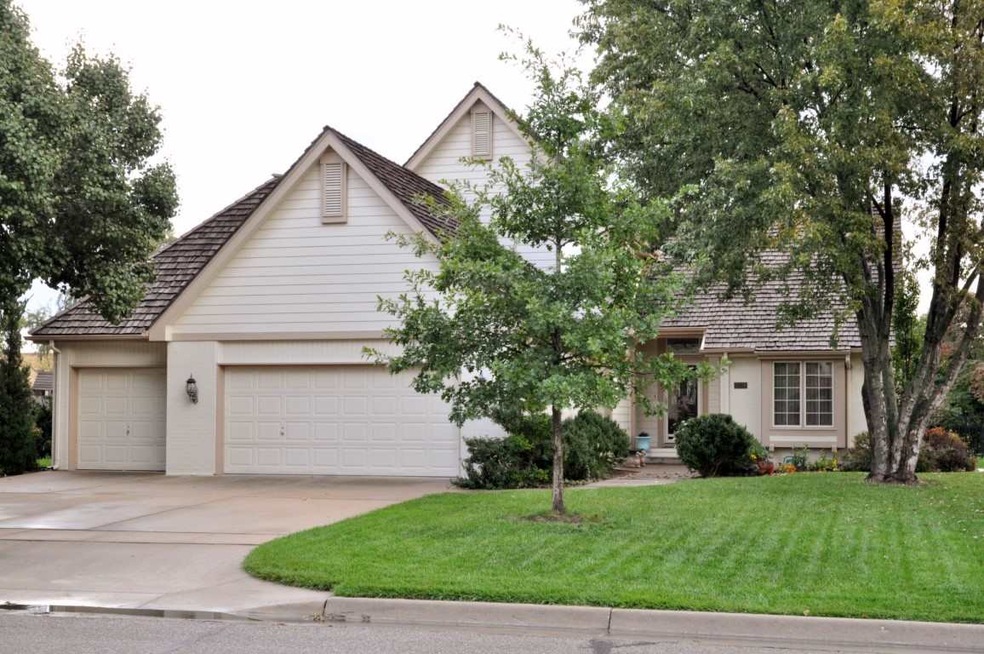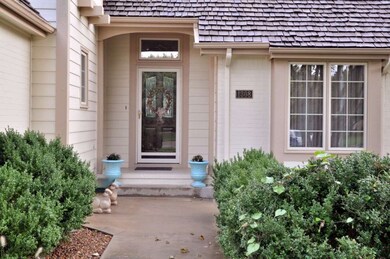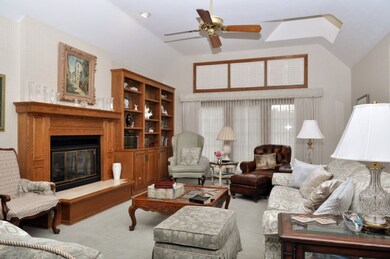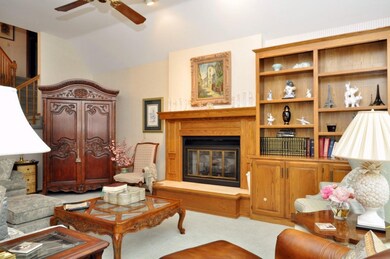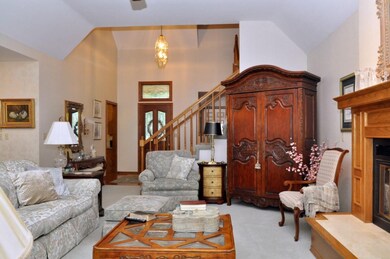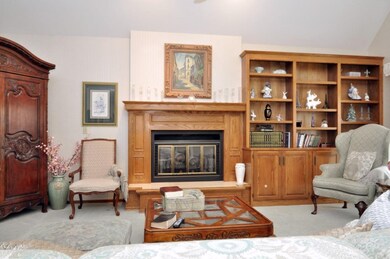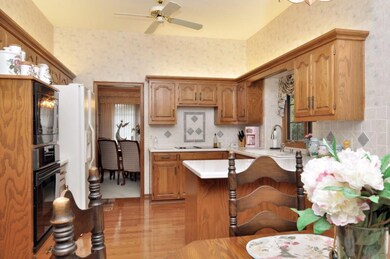
1308 N Tallyrand St Wichita, KS 67206
Northeast Wichita NeighborhoodEstimated Value: $362,888 - $429,000
Highlights
- Community Lake
- Traditional Architecture
- Main Floor Primary Bedroom
- Vaulted Ceiling
- Wood Flooring
- Jogging Path
About This Home
As of March 2017Super sharp well maintained, just lovely East side residence! Corian countertops in spacious kitchen, also boasts beautiful formal dining room! 22k master bathroom remodel, includes granite, walk- in shower,double sinks adjoining his and hers walk in closets! TWO PATIOS & beautiful landscaping, almost 1/4 acre lot with lush green lawn for fun BBQ's or morning coffee, just perfect for entertaining! Wonderful skylight in living room with cover to keep sun out, too! Huge basement with TONS of storage, including HUGE walk in closet & great family room, plus large bedroom and full bath! Basement also has recessed can lighting & is just a great space! Beautifully cared for and even boasts CENTRAL VAC! This is a superb residence & would be perfect for a family or anyone who loves beautiful living! Also stunning leaded glass window in front door!!
Last Agent to Sell the Property
Collins & Associates License #SP00053585 Listed on: 10/10/2016
Co-Listed By
Mike Grbic
EXP Realty, LLC License #00045569
Last Buyer's Agent
Ron Jackson
Berkshire Hathaway PenFed Realty License #SP00009150

Home Details
Home Type
- Single Family
Est. Annual Taxes
- $2,747
Year Built
- Built in 1987
Lot Details
- 10,325 Sq Ft Lot
- Wrought Iron Fence
- Wood Fence
- Sprinkler System
HOA Fees
- $15 Monthly HOA Fees
Home Design
- Traditional Architecture
- Frame Construction
- Wood Roof
Interior Spaces
- 1.5-Story Property
- Central Vacuum
- Built-In Desk
- Vaulted Ceiling
- Ceiling Fan
- Skylights
- Wood Burning Fireplace
- Fireplace With Gas Starter
- Attached Fireplace Door
- Window Treatments
- Family Room
- Living Room with Fireplace
- Formal Dining Room
- Wood Flooring
Kitchen
- Breakfast Bar
- Oven or Range
- Electric Cooktop
- Microwave
- Dishwasher
- Disposal
Bedrooms and Bathrooms
- 4 Bedrooms
- Primary Bedroom on Main
- Walk-In Closet
- Dual Vanity Sinks in Primary Bathroom
- Separate Shower in Primary Bathroom
Laundry
- Laundry on main level
- 220 Volts In Laundry
Finished Basement
- Basement Fills Entire Space Under The House
- Bedroom in Basement
- Basement Storage
Home Security
- Security Lights
- Storm Windows
- Storm Doors
Parking
- 3 Car Attached Garage
- Garage Door Opener
Outdoor Features
- Patio
- Rain Gutters
Schools
- Price-Harris Elementary School
- Coleman Middle School
- Southeast High School
Utilities
- Humidifier
- Forced Air Heating and Cooling System
- Heating System Uses Gas
Listing and Financial Details
- Assessor Parcel Number 20173-114-18-0-12-02-006.00
Community Details
Overview
- Association fees include gen. upkeep for common ar
- Fairfield Estates Subdivision
- Community Lake
Recreation
- Jogging Path
Ownership History
Purchase Details
Home Financials for this Owner
Home Financials are based on the most recent Mortgage that was taken out on this home.Similar Homes in Wichita, KS
Home Values in the Area
Average Home Value in this Area
Purchase History
| Date | Buyer | Sale Price | Title Company |
|---|---|---|---|
| Woo Lance A | -- | Security 1St Title |
Mortgage History
| Date | Status | Borrower | Loan Amount |
|---|---|---|---|
| Open | Woo Lance A | $173,600 |
Property History
| Date | Event | Price | Change | Sq Ft Price |
|---|---|---|---|---|
| 03/02/2017 03/02/17 | Sold | -- | -- | -- |
| 01/24/2017 01/24/17 | Pending | -- | -- | -- |
| 10/10/2016 10/10/16 | For Sale | $269,900 | -- | $87 / Sq Ft |
Tax History Compared to Growth
Tax History
| Year | Tax Paid | Tax Assessment Tax Assessment Total Assessment is a certain percentage of the fair market value that is determined by local assessors to be the total taxable value of land and additions on the property. | Land | Improvement |
|---|---|---|---|---|
| 2023 | $4,031 | $33,845 | $7,337 | $26,508 |
| 2022 | $3,409 | $30,337 | $6,923 | $23,414 |
| 2021 | $3,225 | $28,095 | $3,473 | $24,622 |
| 2020 | $3,107 | $26,971 | $3,473 | $23,498 |
| 2019 | $2,960 | $25,668 | $3,473 | $22,195 |
| 2018 | $2,881 | $24,921 | $3,416 | $21,505 |
| 2017 | $2,771 | $0 | $0 | $0 |
| 2016 | $2,768 | $0 | $0 | $0 |
| 2015 | $2,747 | $0 | $0 | $0 |
| 2014 | $2,691 | $0 | $0 | $0 |
Agents Affiliated with this Home
-
Lisa Nave

Seller's Agent in 2017
Lisa Nave
Collins & Associates
(316) 806-0381
23 Total Sales
-
M
Seller Co-Listing Agent in 2017
Mike Grbic
EXP Realty, LLC
-
R
Buyer's Agent in 2017
Ron Jackson
Berkshire Hathaway PenFed Realty
(316) 650-3526
Map
Source: South Central Kansas MLS
MLS Number: 526729
APN: 114-18-0-12-02-006.00
- 6917 E Stonegate St
- 7700 E 13th St N
- 6606 E 10th St N
- 7015 E Aberdeen St
- 1015 N Stratford Ln
- 1002 N Stratford Ln
- 6513 E Magill Ln
- 6402 E 11th St N
- 673 N Broadmoor Ave
- 6520 E Jacqueline St
- 7510 E 17th St N
- 6403 E Jacqueline St
- 6302 E 9th St N
- 6409 E Farmview St
- 6033 E 10th St N
- 6321 E 8th St N
- 6202 E Jacqueline St
- 6115 E 9th St N
- 1210 N Willow Ln
- 640 N Rock Rd
- 1308 N Tallyrand St
- 1304 N Tallyrand St
- 1312 N Tallyrand St
- 1252 N Tallyrand St
- 1307 N Tallyrand St
- 1316 N Tallyrand St
- 1237 N Broadmoor Ct
- 1303 N Tallyrand St
- 1311 N Tallyrand St
- 1248 N Tallyrand St
- 1233 N Broadmoor Ct
- 1241 N Broadmoor Ct
- 1320 N Tallyrand St
- 1245 N Tallyrand St
- 1229 N Broadmoor Ct
- 1315 N Tallyrand St
- 1244 N Tallyrand St
- 1245 N Broadmoor Ct
- 1312 N Rutland Cir
- 1241 N Tallyrand St
