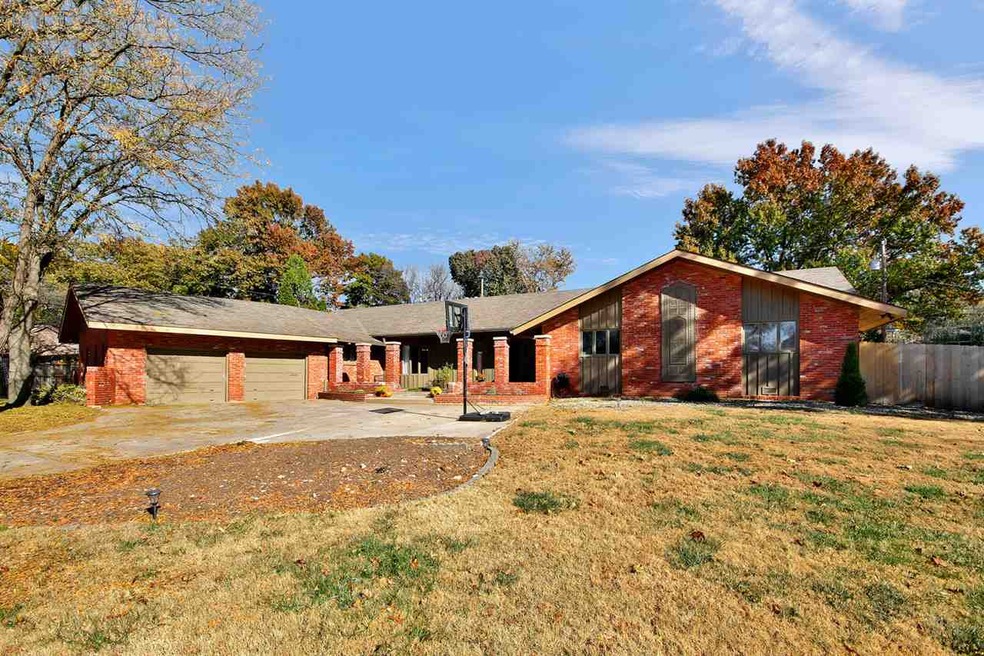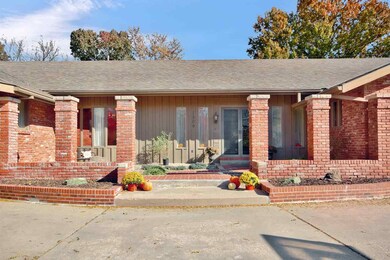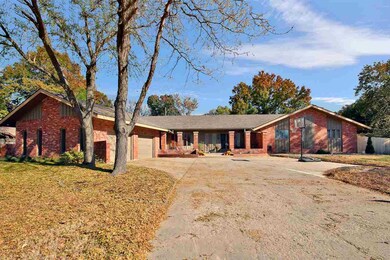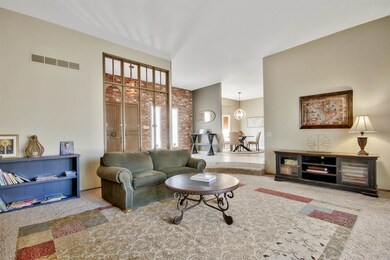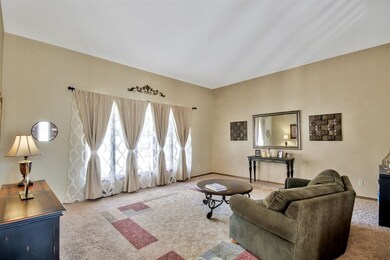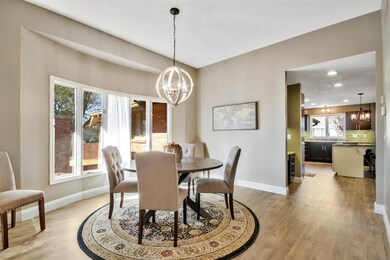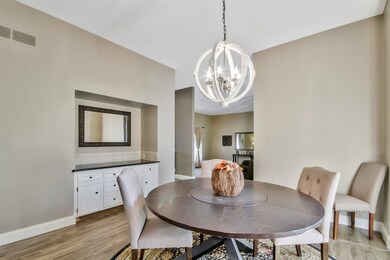
1308 N Willow Ln Wichita, KS 67208
New Day NeighborhoodEstimated Value: $405,463 - $541,000
Highlights
- 0.4 Acre Lot
- Traditional Architecture
- Formal Dining Room
- Vaulted Ceiling
- Granite Countertops
- 2 Car Attached Garage
About This Home
As of December 2019Situated on nearly a half-acre lot, this full brick recently remodeled home is what you've been waiting for! With updates throughout the inside and outside the only thing you have to do is move in and enjoy the many comforts of this custom built home. As you pull into the driveway you are greeted by an inviting courtyard leading to the double front doors. Walk in and you will appreciate the spacious living and family rooms perfect for entertaining family for the holidays! Explore the modern style kitchen with exposed brick, custom cabinets with great storage space, large island with gas cook-top, and the roomy informal eating area. Not lacking eating space you will find the formal dining room with a built-in buffet and access to kitchen or family room. Make your way to the spacious master bedroom with a door to the back patio and features a large walk-in closet with custom shelving. The Master Bath boasts a 4x6 walk-in shower, custom double vanity's, and a freestanding tub.The other 2 bedrooms are equally as large and both have plenty of closet space and a fully updated shared bathroom. The large laundry room is conveniently located on the main level of the home and provides built-in cabinetry along with a sink. There is also a guest bath located off the laundry room with a 4th bedroom just past it. The basement has a large family/rec room and storage room with built in shelving.This fully fenced yard is spacious and offers plenty of privacy while the 2 large patios offer great entertaining space for the family. This is the ideal east side location near schools, churches, dining and shopping as well as numerous medical professions. Call for your private showing today!
Last Agent to Sell the Property
LPT Realty, LLC License #SP00238629 Listed on: 11/14/2019

Home Details
Home Type
- Single Family
Est. Annual Taxes
- $3,153
Year Built
- Built in 1965
Lot Details
- 0.4 Acre Lot
- Wood Fence
Home Design
- Traditional Architecture
- Brick or Stone Mason
- Composition Roof
Interior Spaces
- 1-Story Property
- Built-In Desk
- Vaulted Ceiling
- Ceiling Fan
- Wood Burning Fireplace
- Fireplace With Gas Starter
- Attached Fireplace Door
- Window Treatments
- Family Room
- Formal Dining Room
Kitchen
- Breakfast Bar
- Oven or Range
- Plumbed For Gas In Kitchen
- Dishwasher
- Kitchen Island
- Granite Countertops
- Disposal
Bedrooms and Bathrooms
- 4 Bedrooms
- En-Suite Primary Bedroom
- Walk-In Closet
- 3 Full Bathrooms
- Granite Bathroom Countertops
- Dual Vanity Sinks in Primary Bathroom
- Separate Shower in Primary Bathroom
Laundry
- Laundry on main level
- Sink Near Laundry
- 220 Volts In Laundry
Finished Basement
- Basement Fills Entire Space Under The House
- Basement Storage
- Natural lighting in basement
Home Security
- Security Lights
- Storm Windows
- Storm Doors
Parking
- 2 Car Attached Garage
- Garage Door Opener
Outdoor Features
- Patio
- Outdoor Storage
- Rain Gutters
Schools
- Price-Harris Elementary School
- Coleman Middle School
- Southeast High School
Utilities
- Humidifier
- Forced Air Zoned Heating and Cooling System
- Heating System Uses Gas
- Water Purifier
Community Details
- Mcewen Subdivision
Listing and Financial Details
- Assessor Parcel Number 20173-126-13-0-11-03-003.00
Ownership History
Purchase Details
Purchase Details
Home Financials for this Owner
Home Financials are based on the most recent Mortgage that was taken out on this home.Purchase Details
Home Financials for this Owner
Home Financials are based on the most recent Mortgage that was taken out on this home.Purchase Details
Similar Homes in the area
Home Values in the Area
Average Home Value in this Area
Purchase History
| Date | Buyer | Sale Price | Title Company |
|---|---|---|---|
| Estok Kristin N | -- | None Listed On Document | |
| Estok Dane | -- | Security 1St Title Llc | |
| Grey Jerald A | -- | None Available | |
| Scheibe Harlan W | -- | -- |
Mortgage History
| Date | Status | Borrower | Loan Amount |
|---|---|---|---|
| Previous Owner | Grey Jerald A | $188,000 | |
| Previous Owner | Grey Jerald A | $189,200 | |
| Previous Owner | Grey Jerald A | $190,950 |
Property History
| Date | Event | Price | Change | Sq Ft Price |
|---|---|---|---|---|
| 12/30/2019 12/30/19 | Sold | -- | -- | -- |
| 11/26/2019 11/26/19 | Pending | -- | -- | -- |
| 11/14/2019 11/14/19 | For Sale | $339,900 | -- | $90 / Sq Ft |
Tax History Compared to Growth
Tax History
| Year | Tax Paid | Tax Assessment Tax Assessment Total Assessment is a certain percentage of the fair market value that is determined by local assessors to be the total taxable value of land and additions on the property. | Land | Improvement |
|---|---|---|---|---|
| 2023 | $5,127 | $46,277 | $4,083 | $42,194 |
| 2022 | $4,489 | $39,722 | $3,853 | $35,869 |
| 2021 | $4,575 | $39,721 | $3,220 | $36,501 |
| 2020 | $4,235 | $36,651 | $3,220 | $33,431 |
| 2019 | $3,149 | $27,290 | $2,634 | $24,656 |
| 2018 | $3,159 | $27,290 | $2,634 | $24,656 |
| 2017 | $3,161 | $0 | $0 | $0 |
| 2016 | $3,064 | $0 | $0 | $0 |
| 2015 | $3,134 | $0 | $0 | $0 |
| 2014 | $3,070 | $0 | $0 | $0 |
Agents Affiliated with this Home
-
Michael Unruh

Seller's Agent in 2019
Michael Unruh
LPT Realty, LLC
(316) 633-1990
23 Total Sales
-
Lee Farley

Buyer's Agent in 2019
Lee Farley
At Home Wichita Real Estate
(316) 252-7393
15 Total Sales
Map
Source: South Central Kansas MLS
MLS Number: 574650
APN: 126-13-0-11-03-003.00
- 1210 N Willow Ln
- 5614 Coe Dr
- 6033 E 10th St N
- 5408 Lambsdale St
- 6406 E 15th St N
- 5330 Crestview St
- 1181 N Pinecrest St
- 6115 E 9th St N
- 6302 E 9th St N
- 6513 E Magill Ln
- 1151 N Pinecrest St
- 6202 E Jacqueline St
- 1143 N Pinecrest St
- 6403 E Jacqueline St
- 1126 N Farmstead St
- 6520 E Jacqueline St
- 1030 N Vincent St
- 6427 E Jacqueline St
- 1805 Kevin St
- 903 N Ridgewood Dr
- 1308 N Willow Ln
- 1302 N Willow Ln
- 1314 N Willow Ln
- 1315 N Charlotte St
- 1303 N Charlotte St
- 1309 N Willow Ln
- 1303 N Willow Ln
- 1315 N Willow Ln
- 1207 N Willow Ln
- 1207 N Charlotte St
- 1310 N Charlotte St
- 1316 N Charlotte St
- 1214 N Charlotte St
- 5909 E 13th St N
- 1202 N Willow Ln
- 1201 N Charlotte St
- 1208 N Charlotte St
- 1201 N Willow Ln
- 1302 Kevin St
- 1325 Farmstead St
