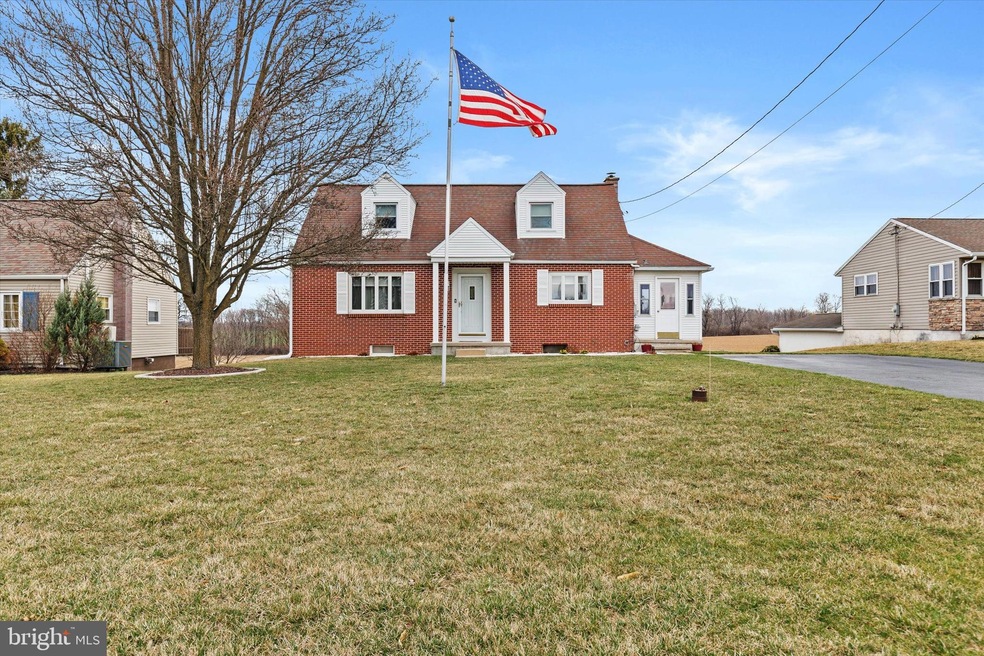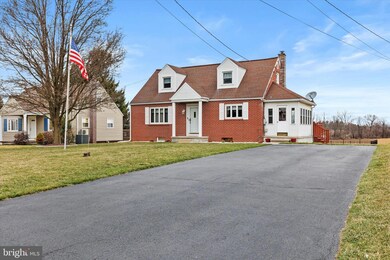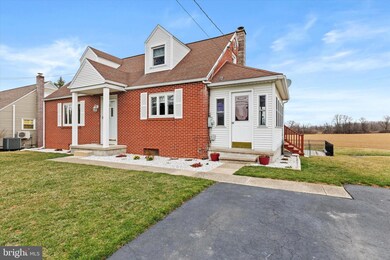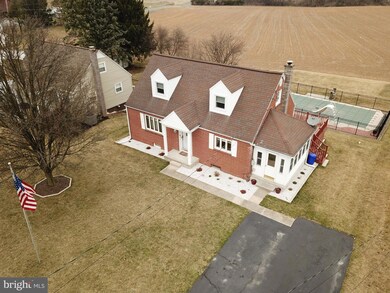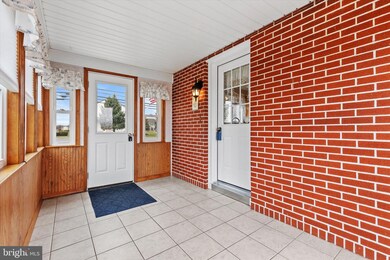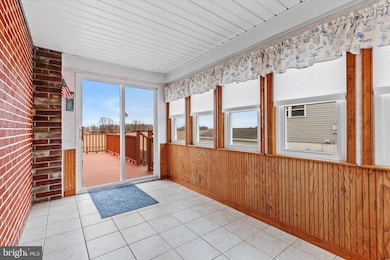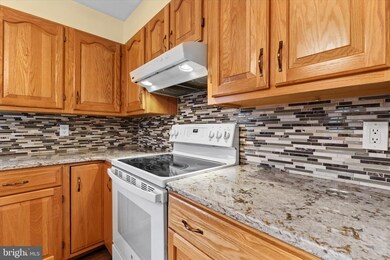
1308 S 5th Ave Lebanon, PA 17042
Highlights
- In Ground Pool
- Deck
- Workshop
- Cape Cod Architecture
- Sun or Florida Room
- No HOA
About This Home
As of April 2025Welcome to this wonderful 3-bedroom 2-bathroom cape cod home. Large eat in kitchen with ample cabinet's quartz countertops and tile backsplash. dining room off the kitchen. first floor bedroom, beautiful updated first floor bathroom with walk in tile shower with built in seat. two bedrooms upstairs. walk out finished lower-level family room, half bath, laundry room, workshop, storage. Sunroom off the kitchen with tile floor sliding doors that take you to a newer deck with synthetic boards, also has electric awning, fenced in ground pool, shed with electric, backyard backs up to a corn field. bring your belongings and move right in. Just in time to enjoy your private oasis! all appliances stay, home also comes with a generator & 1 year home warranty.FYI professional photos will be taken when property was vacant, so we incorporated some staged furniture to create a vision.
Last Agent to Sell the Property
Iron Valley Real Estate of Central PA License #RS281523 Listed on: 03/16/2025

Home Details
Home Type
- Single Family
Est. Annual Taxes
- $3,502
Year Built
- Built in 1955
Lot Details
- 0.28 Acre Lot
- Partially Fenced Property
Home Design
- Cape Cod Architecture
- Brick Exterior Construction
- Block Foundation
Interior Spaces
- 1,368 Sq Ft Home
- Property has 1.5 Levels
- Chair Railings
- Ceiling Fan
- Window Treatments
- Family Room
- Living Room
- Dining Room
- Workshop
- Sun or Florida Room
- Carpet
Kitchen
- Eat-In Kitchen
- Electric Oven or Range
- Microwave
- Dishwasher
- Upgraded Countertops
Bedrooms and Bathrooms
Laundry
- Laundry Room
- Laundry on lower level
- Electric Dryer
- Washer
Partially Finished Basement
- Heated Basement
- Walk-Out Basement
- Interior and Rear Basement Entry
- Shelving
- Workshop
- Basement Windows
Parking
- 6 Parking Spaces
- 6 Driveway Spaces
Pool
- In Ground Pool
- Vinyl Pool
Outdoor Features
- Deck
- Exterior Lighting
- Shed
Utilities
- Central Air
- Heating System Uses Oil
- Hot Water Baseboard Heater
- Well
- Electric Water Heater
- Shared Septic
Community Details
- No Home Owners Association
Listing and Financial Details
- Assessor Parcel Number 30-2349965-364257-0000
Ownership History
Purchase Details
Home Financials for this Owner
Home Financials are based on the most recent Mortgage that was taken out on this home.Similar Homes in the area
Home Values in the Area
Average Home Value in this Area
Purchase History
| Date | Type | Sale Price | Title Company |
|---|---|---|---|
| Deed | $310,000 | None Listed On Document | |
| Deed | $310,000 | None Listed On Document |
Mortgage History
| Date | Status | Loan Amount | Loan Type |
|---|---|---|---|
| Open | $230,000 | New Conventional | |
| Closed | $230,000 | New Conventional | |
| Previous Owner | $19,966 | New Conventional |
Property History
| Date | Event | Price | Change | Sq Ft Price |
|---|---|---|---|---|
| 04/30/2025 04/30/25 | Sold | $310,000 | -3.1% | $227 / Sq Ft |
| 04/04/2025 04/04/25 | Pending | -- | -- | -- |
| 03/16/2025 03/16/25 | For Sale | $319,900 | -- | $234 / Sq Ft |
Tax History Compared to Growth
Tax History
| Year | Tax Paid | Tax Assessment Tax Assessment Total Assessment is a certain percentage of the fair market value that is determined by local assessors to be the total taxable value of land and additions on the property. | Land | Improvement |
|---|---|---|---|---|
| 2025 | $3,546 | $144,400 | $27,100 | $117,300 |
| 2024 | $3,232 | $144,400 | $27,100 | $117,300 |
| 2023 | $3,232 | $144,400 | $27,100 | $117,300 |
| 2022 | $3,143 | $144,400 | $27,100 | $117,300 |
| 2021 | $2,990 | $144,400 | $27,100 | $117,300 |
| 2020 | $2,968 | $144,400 | $27,100 | $117,300 |
| 2019 | $2,864 | $144,400 | $27,100 | $117,300 |
| 2018 | $2,802 | $144,400 | $27,100 | $117,300 |
| 2017 | $696 | $144,400 | $27,100 | $117,300 |
| 2016 | $2,740 | $144,400 | $27,100 | $117,300 |
| 2015 | -- | $144,400 | $27,100 | $117,300 |
| 2014 | -- | $144,400 | $27,100 | $117,300 |
Agents Affiliated with this Home
-
ANNETTE ABBOTT

Seller's Agent in 2025
ANNETTE ABBOTT
Iron Valley Real Estate of Central PA
(717) 571-8218
1 in this area
30 Total Sales
-
Josue Hernandez

Buyer's Agent in 2025
Josue Hernandez
RE/MAX
(717) 202-5761
7 in this area
145 Total Sales
Map
Source: Bright MLS
MLS Number: PALN2019132
APN: 30-2349965-364257-0000
- 100 Cobblestone Dr
- 141 Cobblestone Dr
- 395 Olde Meadow Ln
- 66 Eastfield Dr
- 121 Palm Ln
- 118 Palm Ln
- 373 Acorn Cir
- 23 Fox Run Rd
- 521 Fox Ridge Ln
- 5 Stone Hedge Dr
- 424 E Evergreen Rd
- 137 Wheatstone Ln
- 9 School Ln
- 9 Beckleys Corner
- 6 Falcon Cir
- 1002 S 2nd Ave
- 1432 King St
- 414 E Chestnut St
- 25 Parkside Dr Unit 29
- 517 E Cumberland St
